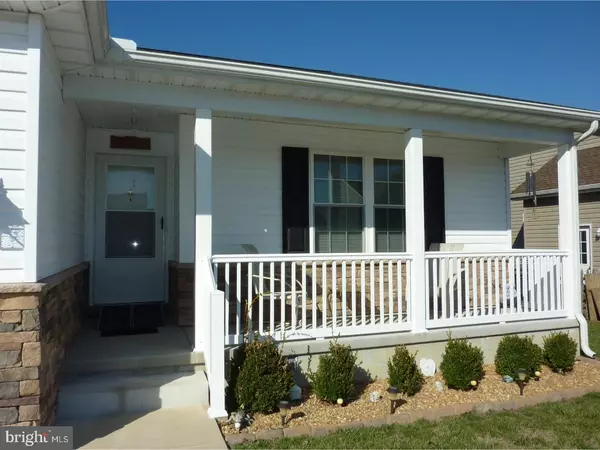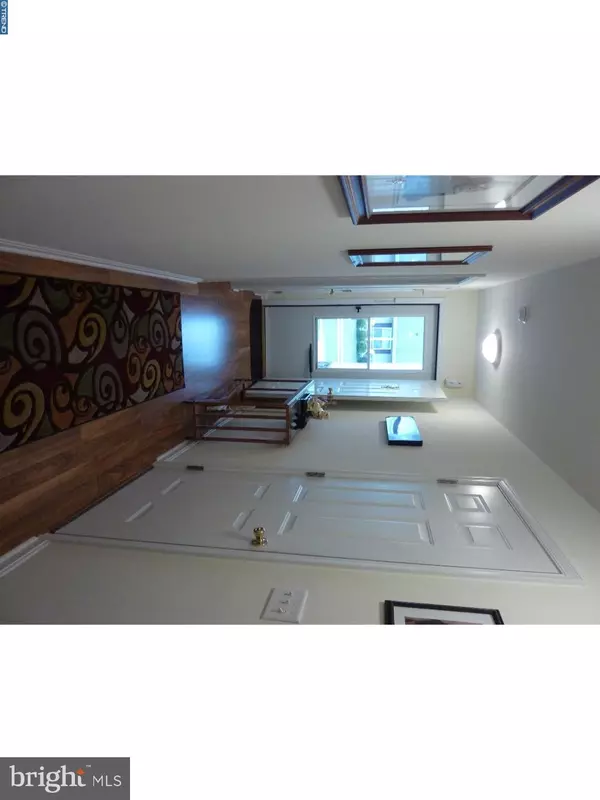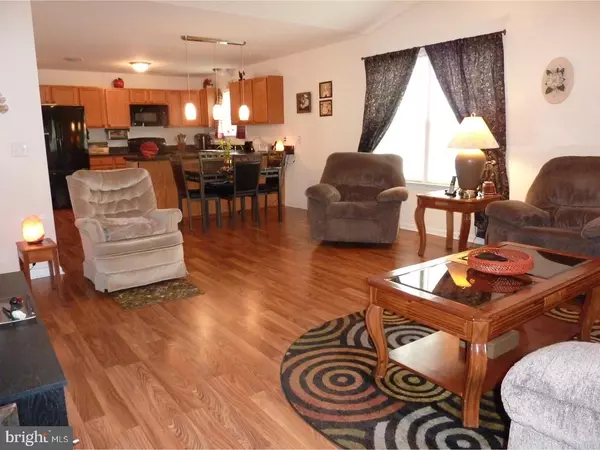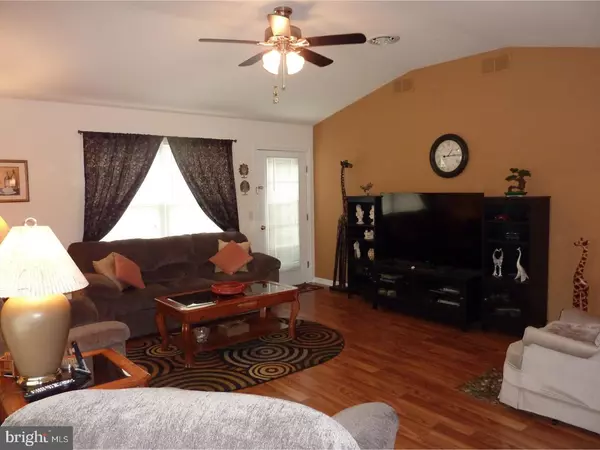$180,000
$177,500
1.4%For more information regarding the value of a property, please contact us for a free consultation.
62 RED CHESTNUT DR Camden Wyoming, DE 19934
3 Beds
2 Baths
1,547 SqFt
Key Details
Sold Price $180,000
Property Type Single Family Home
Sub Type Detached
Listing Status Sold
Purchase Type For Sale
Square Footage 1,547 sqft
Price per Sqft $116
Subdivision Greens At Wyoming
MLS Listing ID 1000208476
Sold Date 05/15/18
Style Ranch/Rambler
Bedrooms 3
Full Baths 2
HOA Fees $18/ann
HOA Y/N Y
Abv Grd Liv Area 1,547
Originating Board TREND
Year Built 2013
Annual Tax Amount $1,251
Tax Year 2017
Lot Size 5,250 Sqft
Acres 0.12
Lot Dimensions 50X105
Property Sub-Type Detached
Property Description
Beautiful three bedroom, two full bath, five year young ranch with garage now available in The Greens at Wyoming. The owners took meticulous care of the home and added several improvements to this gem, like laminate wood floors, walk in shower, paint, shed, pull out storage drawers in some of the kitchen cabinets and a custom made mailbox which is a replica of the home. The front of the home is accented with a stone watercourse and maintenance free front porch. Step inside the foyer and follow the laminate wood floors into the kitchen and living areas. The living room is highlighted by an angled ceiling, has a painted accent wall to draw the eye and has a door to the backyard. The kitchen includes all the major appliances, pull out drawers in some of the cabinets to maximize storage and a large peninsula for extra work and storage space. The beveled edge countertop gives the kitchen a sleek design and the three pendant lights mark the dining area. The spacious owner's suite, is capped by a tray ceiling and ceiling fan. The owner's bath has a walk in shower with grab rails. The other two bedrooms have overhead lights and one is near the front door which would serve well as an office too. The hall bath has a linen closet, spacious vanity with cabinets and drawers and a tub/shower. Main floor laundry includes washer and dryer. The garage has an electric opener, separate service door, storage shelves and pull down stairs to the attic for easy access. Outside is the shed with cement ramp for outdoor storage. Don't let this gem get away book your tour today!
Location
State DE
County Kent
Area Caesar Rodney (30803)
Zoning R2
Rooms
Other Rooms Living Room, Primary Bedroom, Bedroom 2, Kitchen, Bedroom 1, Other
Interior
Interior Features Primary Bath(s), Butlers Pantry, Stall Shower, Kitchen - Eat-In
Hot Water Electric
Heating Gas, Forced Air
Cooling Central A/C
Flooring Fully Carpeted, Vinyl
Equipment Disposal
Fireplace N
Appliance Disposal
Heat Source Natural Gas
Laundry Main Floor
Exterior
Exterior Feature Porch(es)
Parking Features Inside Access, Garage Door Opener
Garage Spaces 1.0
Water Access N
Accessibility Mobility Improvements
Porch Porch(es)
Total Parking Spaces 1
Garage N
Building
Lot Description Level
Story 1
Sewer Public Sewer
Water Public
Architectural Style Ranch/Rambler
Level or Stories 1
Additional Building Above Grade, Shed
Structure Type Cathedral Ceilings
New Construction N
Schools
Elementary Schools W.B. Simpson
School District Caesar Rodney
Others
Senior Community No
Tax ID NM-20-09409-02-0400-000
Ownership Fee Simple
Read Less
Want to know what your home might be worth? Contact us for a FREE valuation!

Our team is ready to help you sell your home for the highest possible price ASAP

Bought with Andrea K Kennedy-Carolin • RE/MAX Eagle Realty
GET MORE INFORMATION





