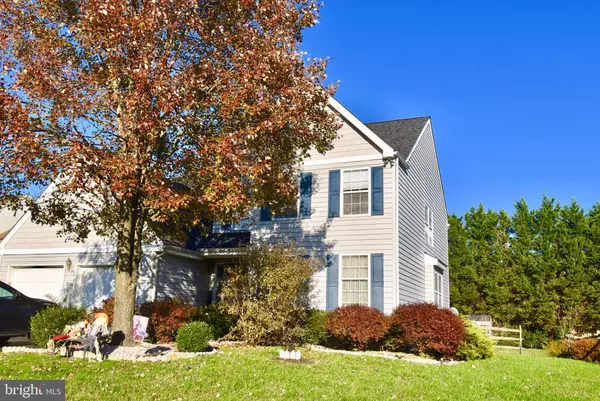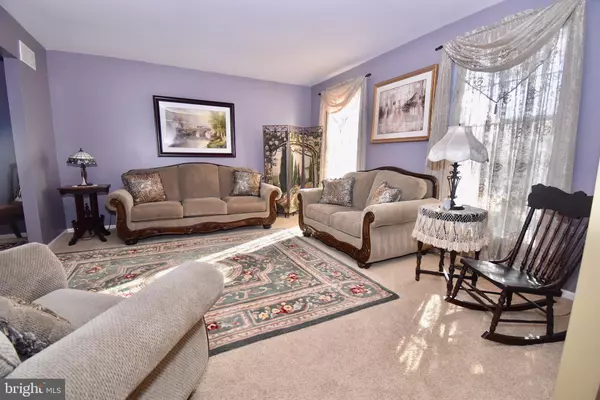$365,000
$365,000
For more information regarding the value of a property, please contact us for a free consultation.
17 OAKVIEW DR Newark, DE 19702
4 Beds
3 Baths
2,475 SqFt
Key Details
Sold Price $365,000
Property Type Single Family Home
Sub Type Detached
Listing Status Sold
Purchase Type For Sale
Square Footage 2,475 sqft
Price per Sqft $147
Subdivision Thornwood
MLS Listing ID DENC487100
Sold Date 01/16/20
Style Contemporary
Bedrooms 4
Full Baths 2
Half Baths 1
HOA Y/N N
Abv Grd Liv Area 2,475
Originating Board BRIGHT
Year Built 1996
Annual Tax Amount $3,085
Tax Year 2019
Lot Size 0.350 Acres
Acres 0.35
Lot Dimensions 88.60 x 187.60
Property Description
Stunning Contemporary in the desirable Thornwood community was a previous model home. Beautifully maintained & updated, this fine home offers an open floor plan with spacious rooms throughout. Enter into the 2 story foyer with hardwood floors that lead back to and through the Family Room. To the right is the formal Living Room and the large Dining Room offering great space for entertaining or holiday gatherings. Both rooms have 2 large windows providing nice natural lighting. The Kitchen has an eating area with opening to the Family Room so you won t miss your favorite TV shows. The eating area has a bump out with a Skylight and French Doors which opens out to the awning covered hardscape patio for your outdoor enjoyment. The large Kitchen has great counter & cabinet space. Remodeled approximately 3 years ago, the Kitchen features 42 Cherry Cathedral Style Cabinets, beautiful custom granite countertops, under cabinet lighting, stainless steel built-in microwave, smooth top range and dishwasher. The Kitchen window above the deep stainless steel double bowl sink has a view of the fenced rear yard that backs to trees. There is a peninsula at one end with room for 2 chairs. Another wonderful feature is the large pantry cabinet with pull out drawers! The spacious FR is located off the Kitchen and a perfect place to unwind from a busy day or enjoy the warmth from the gas FP on cold nights. Custom electric sconces located on either side of the FP provide soft lighting in the evening and the triple window provides morning sunlight with views of the large backyard. On this level is also a Powder Room, a laundry room with utility tub plus storage and access to the 2 car garage. There are hardwood stairs that lead to the 2nd floor. The 2nd floor hallway also features beautiful hardwood floors and a view down to the front door entryway/foyer. The MBR suite is big, features a cathedral ceiling, walk-in closet and can easily accommodate large furniture or a small sitting /exercise area. The MBA is spacious, has a vaulted ceiling, shower and a tile floor. The remaining three bedrooms are nicely sized and have ample closet space. The hall bath has a tile floor & a skylight providing natural lighting. All Bedrooms, FR, Kitchen & 2nd floor hallway feature lighted ceiling fans. Beautifully landscaped around the entire property with a variety of flowering plants, bushes and trees. There is a full, unfinished basement offering plenty of storage space so you can use your garage to park your cars. The included shed will store all your yard equipment. The roof was new in 2015; water heater new in February 2019. House was resided with foam insulated vinyl siding over Tyvek in 2006. Double wide driveway can accommodate 4 to 6 vehicles. Located within a 5 mile radius to Newark Charter School plus conveniently located to I-95, shopping, Glasgow Park and so much more.
Location
State DE
County New Castle
Area Newark/Glasgow (30905)
Zoning NC21
Rooms
Other Rooms Living Room, Dining Room, Primary Bedroom, Bedroom 2, Bedroom 3, Bedroom 4, Kitchen, Family Room, Primary Bathroom
Basement Full
Interior
Interior Features Ceiling Fan(s), Carpet, Kitchen - Eat-In, Primary Bath(s), Pantry, Skylight(s), Upgraded Countertops, Walk-in Closet(s), Wood Floors
Heating Forced Air
Cooling Central A/C
Flooring Hardwood, Carpet, Ceramic Tile, Laminated
Fireplaces Number 1
Equipment Built-In Microwave, Built-In Range, Dishwasher, Disposal, Humidifier, Stainless Steel Appliances
Fireplace Y
Window Features Screens,Skylights
Appliance Built-In Microwave, Built-In Range, Dishwasher, Disposal, Humidifier, Stainless Steel Appliances
Heat Source Natural Gas
Laundry Main Floor
Exterior
Exterior Feature Patio(s)
Parking Features Garage - Front Entry, Inside Access, Garage Door Opener
Garage Spaces 2.0
Utilities Available Cable TV
Water Access N
Roof Type Shingle
Accessibility None
Porch Patio(s)
Attached Garage 2
Total Parking Spaces 2
Garage Y
Building
Lot Description Level
Story 2
Sewer Public Sewer
Water Public
Architectural Style Contemporary
Level or Stories 2
Additional Building Above Grade, Below Grade
Structure Type Cathedral Ceilings,Dry Wall
New Construction N
Schools
School District Christina
Others
Senior Community No
Tax ID 11-017.10-070
Ownership Fee Simple
SqFt Source Assessor
Special Listing Condition Standard
Read Less
Want to know what your home might be worth? Contact us for a FREE valuation!

Our team is ready to help you sell your home for the highest possible price ASAP

Bought with Michelle Lynn Bachman • Empower Real Estate, LLC

GET MORE INFORMATION





