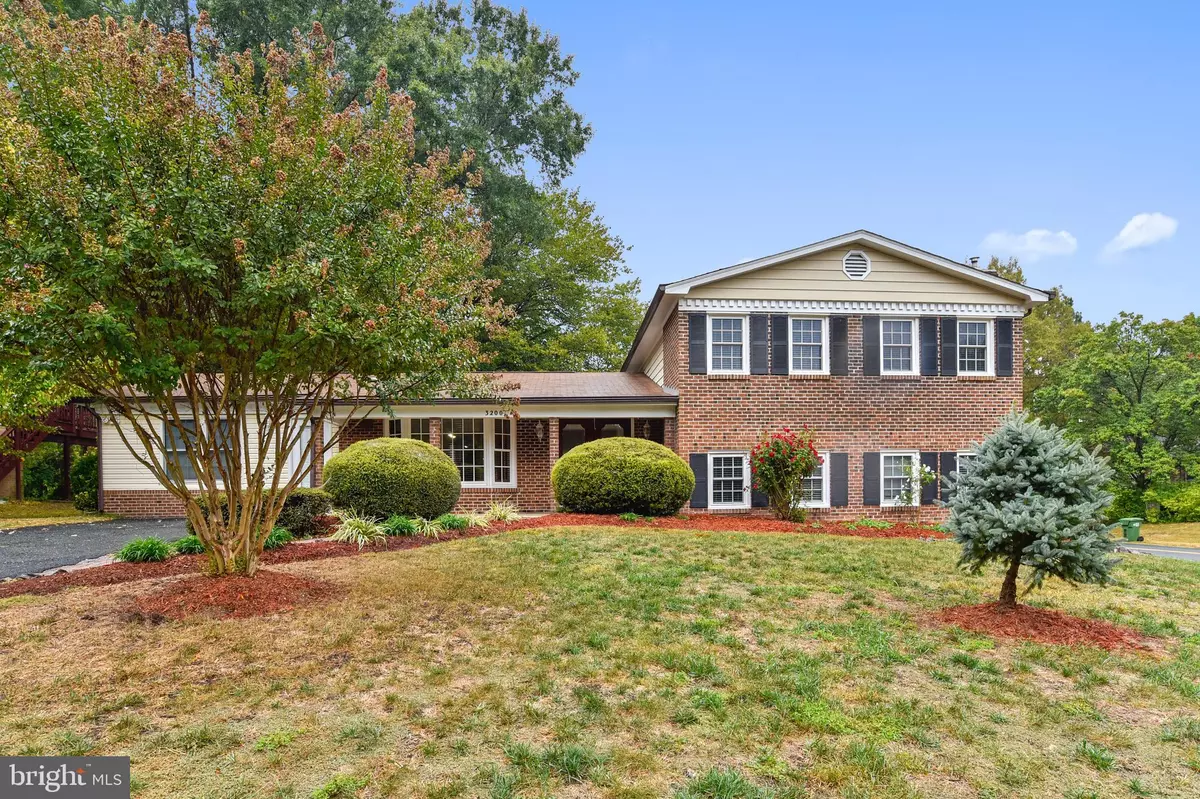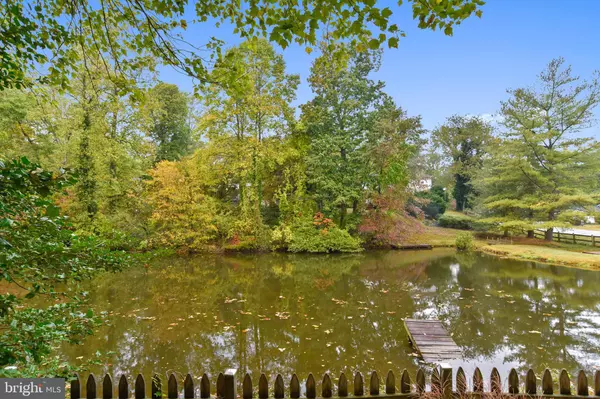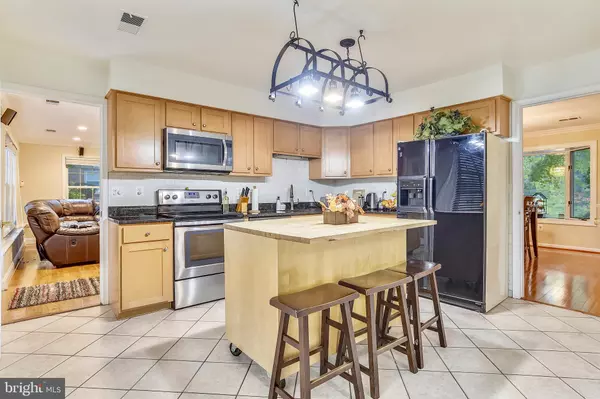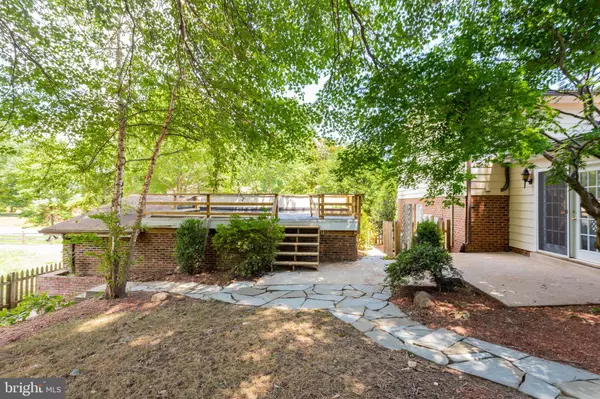$415,000
$415,000
For more information regarding the value of a property, please contact us for a free consultation.
3200 SHOREVIEW RD Triangle, VA 22172
4 Beds
3 Baths
2,992 SqFt
Key Details
Sold Price $415,000
Property Type Single Family Home
Sub Type Detached
Listing Status Sold
Purchase Type For Sale
Square Footage 2,992 sqft
Price per Sqft $138
Subdivision Graham Park Shores
MLS Listing ID VAPW100285
Sold Date 01/08/20
Style Split Level
Bedrooms 4
Full Baths 3
HOA Y/N N
Abv Grd Liv Area 2,192
Originating Board BRIGHT
Year Built 1974
Annual Tax Amount $3,867
Tax Year 2019
Lot Size 0.467 Acres
Acres 0.47
Property Sub-Type Detached
Property Description
*WATERFRONT* Spacious Brickfront Custom 3 Level Home with Over 3000 Square Feet of Finished Space on Private Fishing Pond*Updated Kitchen with Granite Counters* Hardwood Floors on Main & Upper Levels*Master Suite with Water Views*Huge Family Room with Pellet Fireplace*Sunroom Opens to Stone Terrace & Garden*Detached 2 Car Garage w Workshop & Rooftop Terrace w Views of River*Sunroom Opens to Stone Terrace & Garden* Garage with Workshop has a Lift Pit for the Car Enthusiast !Country Living in a GREAT Neighborhood Close to VRE,95 & Quantico Minutes to Potomac Town Center, VRE, & Express Lanes. Walking distance to Quantico Creek.
Location
State VA
County Prince William
Zoning R4
Rooms
Other Rooms Living Room, Dining Room, Primary Bedroom, Bedroom 2, Bedroom 3, Bedroom 4, Kitchen, Family Room, Den, Foyer, Study, Sun/Florida Room, Laundry
Basement Full, Connecting Stairway, Daylight, Full, Fully Finished, Heated, Improved, Interior Access, Walkout Level, Windows
Interior
Interior Features Attic, Breakfast Area, Carpet, Ceiling Fan(s), Chair Railings, Crown Moldings, Butlers Pantry, Dining Area, Floor Plan - Traditional, Kitchen - Country, Kitchen - Eat-In, Kitchen - Island, Kitchen - Table Space, Primary Bath(s), Upgraded Countertops, Wood Floors
Hot Water Electric
Heating Forced Air, Heat Pump(s)
Cooling Central A/C, Ceiling Fan(s)
Flooring Carpet, Ceramic Tile, Fully Carpeted, Hardwood, Tile/Brick, Wood
Fireplaces Number 1
Fireplaces Type Mantel(s)
Equipment Built-In Microwave, Disposal, Dryer, Dishwasher, Refrigerator, Stove, Washer
Furnishings No
Fireplace Y
Window Features Double Pane,Vinyl Clad,Bay/Bow,Skylights
Appliance Built-In Microwave, Disposal, Dryer, Dishwasher, Refrigerator, Stove, Washer
Heat Source Electric
Laundry Dryer In Unit, Has Laundry, Washer In Unit
Exterior
Exterior Feature Deck(s), Patio(s), Porch(es)
Parking Features Garage - Front Entry
Garage Spaces 2.0
Utilities Available Cable TV, DSL Available, Fiber Optics Available, Phone Available, Sewer Available, Water Available
Water Access Y
Water Access Desc Boat - Non Powered Only,Canoe/Kayak
View Creek/Stream, Garden/Lawn, Pond
Roof Type Asphalt
Accessibility Other
Porch Deck(s), Patio(s), Porch(es)
Total Parking Spaces 2
Garage Y
Building
Lot Description Pond
Story 3+
Sewer Public Sewer
Water Public
Architectural Style Split Level
Level or Stories 3+
Additional Building Above Grade, Below Grade
Structure Type Dry Wall
New Construction N
Schools
School District Prince William County Public Schools
Others
Senior Community No
Tax ID 8288-35-4935
Ownership Fee Simple
SqFt Source Assessor
Acceptable Financing Cash, Conventional, FHA, VA, VHDA
Horse Property N
Listing Terms Cash, Conventional, FHA, VA, VHDA
Financing Cash,Conventional,FHA,VA,VHDA
Special Listing Condition Standard
Read Less
Want to know what your home might be worth? Contact us for a FREE valuation!

Our team is ready to help you sell your home for the highest possible price ASAP

Bought with Theo Harding • Compass
GET MORE INFORMATION





