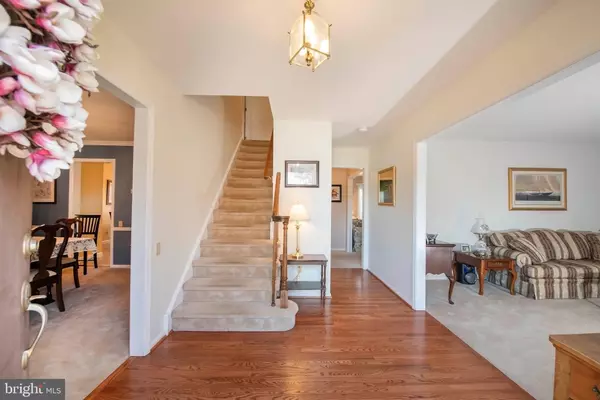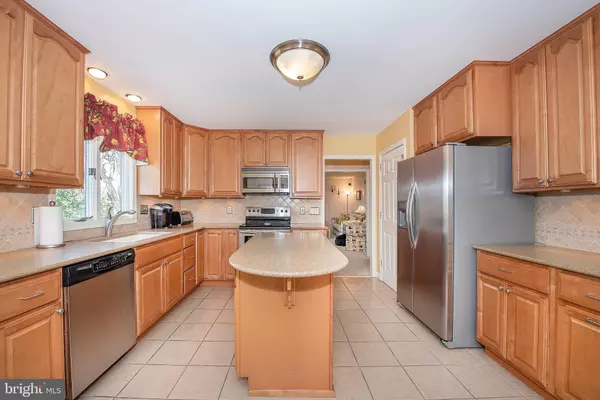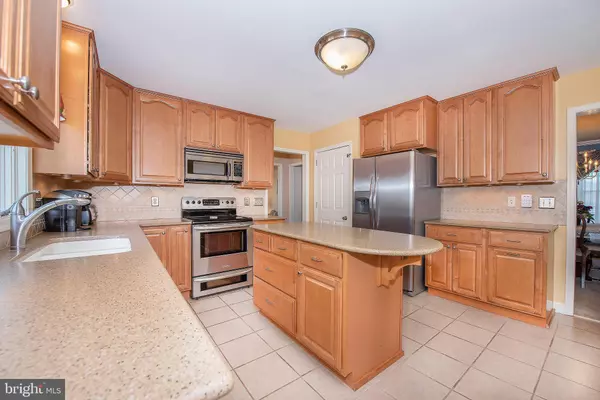$400,000
$419,000
4.5%For more information regarding the value of a property, please contact us for a free consultation.
191 ESMER CT Newark, DE 19711
4 Beds
3 Baths
2,600 SqFt
Key Details
Sold Price $400,000
Property Type Single Family Home
Sub Type Detached
Listing Status Sold
Purchase Type For Sale
Square Footage 2,600 sqft
Price per Sqft $153
Subdivision Nonantum Mills
MLS Listing ID DENC490888
Sold Date 01/03/20
Style Colonial
Bedrooms 4
Full Baths 2
Half Baths 1
HOA Fees $2/ann
HOA Y/N Y
Abv Grd Liv Area 2,600
Originating Board BRIGHT
Year Built 1990
Annual Tax Amount $4,063
Tax Year 2019
Lot Size 0.460 Acres
Acres 0.46
Lot Dimensions 61.10 x 215.20
Property Description
Beautiful 4 bed 2.5 bath conveniently located in Newark near shopping, restaurants and major roads on a picturesque private lot in a cul de sac. Upon entering the home you will notice the pride of ownership throughout. The living and dining rooms flank the foyer and are flooded with an abundance of natural light. The family room looks out onto a private yard and has a large brick fireplace as its focal point. The kitchen offers 42" cabinets with corian countertops, tile backsplash and stainless steel appliances along with an island perfect for prepping any meals. Family dinners are a breeze when they are offered right in the kitchen close to all the action and great for entertaining as well. An office is conveniently located toward the rear of the house just off the garage just enough privacy for either an office or a den. First floor laundry near the garage is great for all those raining days when you come home with wet gear, perfect for keeping the rest of the house dry. The second floor offers a spacious master suite with a large walk-in closet and bright neutral master bath. Three large bedrooms and a spacious hall bath finish the second level. Roof (2018), HVAC (2011), A/C (2011). This lovely home is located in the 5 mile radius of the Newark Charter choice feeder pattern.
Location
State DE
County New Castle
Area Newark/Glasgow (30905)
Zoning NC10
Rooms
Other Rooms Living Room, Dining Room, Primary Bedroom, Bedroom 2, Bedroom 3, Bedroom 4, Kitchen, Family Room, Office
Basement Full, Unfinished, Walkout Level
Interior
Interior Features Kitchen - Table Space, Kitchen - Island, Walk-in Closet(s)
Hot Water Natural Gas
Heating Forced Air
Cooling Central A/C
Flooring Carpet, Ceramic Tile, Hardwood
Fireplaces Number 1
Fireplaces Type Brick
Equipment Built-In Microwave, Built-In Range, Dishwasher, Disposal, Dryer, Refrigerator, Stainless Steel Appliances, Washer, Water Heater
Fireplace Y
Appliance Built-In Microwave, Built-In Range, Dishwasher, Disposal, Dryer, Refrigerator, Stainless Steel Appliances, Washer, Water Heater
Heat Source Natural Gas
Laundry Main Floor
Exterior
Parking Features Inside Access, Garage Door Opener
Garage Spaces 2.0
Water Access N
Roof Type Shingle
Accessibility None
Attached Garage 2
Total Parking Spaces 2
Garage Y
Building
Lot Description Private, Rear Yard, SideYard(s), Cul-de-sac, Front Yard
Story 2
Foundation Block
Sewer Public Sewer
Water Public
Architectural Style Colonial
Level or Stories 2
Additional Building Above Grade, Below Grade
New Construction N
Schools
School District Christina
Others
Pets Allowed Y
Senior Community No
Tax ID 08-059.10-052
Ownership Fee Simple
SqFt Source Assessor
Acceptable Financing Conventional, FHA, Cash
Listing Terms Conventional, FHA, Cash
Financing Conventional,FHA,Cash
Special Listing Condition Standard
Pets Allowed No Pet Restrictions
Read Less
Want to know what your home might be worth? Contact us for a FREE valuation!

Our team is ready to help you sell your home for the highest possible price ASAP

Bought with Travis L Dorman • RE/MAX Elite
GET MORE INFORMATION





