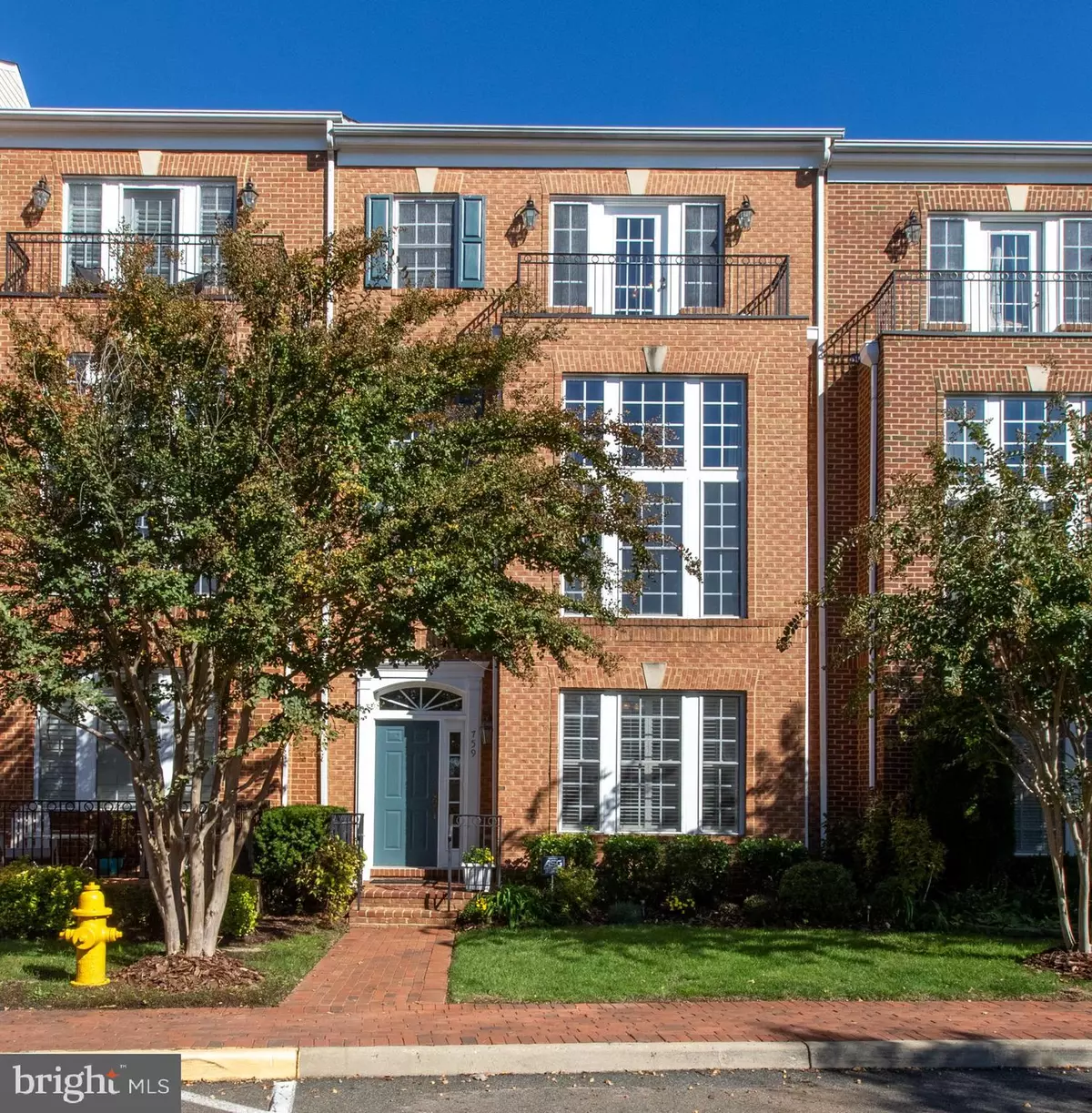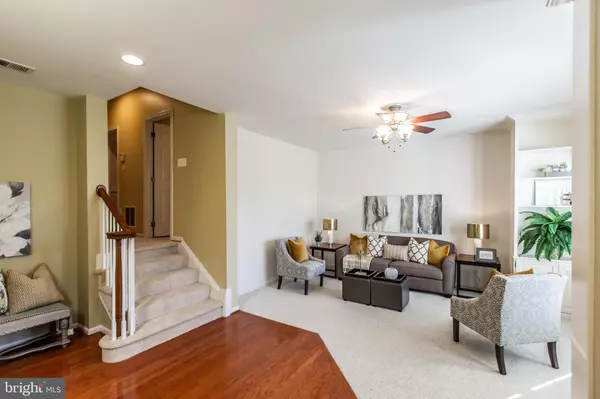$472,000
$465,000
1.5%For more information regarding the value of a property, please contact us for a free consultation.
759 VESTAL ST Woodbridge, VA 22191
3 Beds
4 Baths
2,552 SqFt
Key Details
Sold Price $472,000
Property Type Townhouse
Sub Type Interior Row/Townhouse
Listing Status Sold
Purchase Type For Sale
Square Footage 2,552 sqft
Price per Sqft $184
Subdivision Belmont Center
MLS Listing ID VAPW481768
Sold Date 01/03/20
Style Traditional
Bedrooms 3
Full Baths 3
Half Baths 1
HOA Fees $86/mo
HOA Y/N Y
Abv Grd Liv Area 2,016
Originating Board BRIGHT
Year Built 2004
Annual Tax Amount $5,215
Tax Year 2019
Lot Size 1,686 Sqft
Acres 0.04
Property Description
Gorgeous 3 bedroom, 3.5 bath townhome in the beautiful neighborhood of Belmont Bay! Enjoy the spacious kitchen featuring fresh paint, new refrigerator, newly updated backsplash, countertops, sink and garbage disposal. Great island workspace, double oven and eat in nook, all opening to an entertaining space with gas fireplace and balcony. Upstairs you'll find new carpet and newly painted rooms. The large master bedroom has plantations shutters and a beautiful view from the Juliet balcony. In the master bathroom find double vanity sinks, separate shower and tub with whirlpool jets. The lower level features a warm and welcoming recreation room with full bathroom. All of this on a premium lot facing trees and overlooking the former golf course. Enjoy all of the amazing amenities of this waterfront community including walking trails, marina, pool, community activities and MORE!
Location
State VA
County Prince William
Zoning PMD
Rooms
Other Rooms Living Room, Dining Room, Primary Bedroom, Bedroom 2, Bedroom 3, Kitchen, Family Room, Laundry, Recreation Room, Primary Bathroom, Full Bath, Half Bath
Interior
Interior Features Kitchen - Island, Kitchen - Table Space, Soaking Tub, Walk-in Closet(s)
Heating Forced Air
Cooling Central A/C
Flooring Ceramic Tile, Carpet, Hardwood
Fireplaces Number 1
Equipment Built-In Microwave, Cooktop, Dishwasher, Disposal, Dryer, Exhaust Fan, Icemaker, Oven - Double, Refrigerator, Washer, Water Heater
Fireplace Y
Window Features Atrium,Double Pane,Insulated
Appliance Built-In Microwave, Cooktop, Dishwasher, Disposal, Dryer, Exhaust Fan, Icemaker, Oven - Double, Refrigerator, Washer, Water Heater
Heat Source Natural Gas
Laundry Main Floor
Exterior
Parking Features Garage - Rear Entry, Garage Door Opener, Oversized
Garage Spaces 2.0
Utilities Available Cable TV Available, Electric Available, Natural Gas Available
Amenities Available Common Grounds, Jog/Walk Path, Marina/Marina Club, Pool - Outdoor, Swimming Pool, Tennis Courts
Water Access N
Accessibility Other
Attached Garage 2
Total Parking Spaces 2
Garage Y
Building
Story 3+
Sewer Public Sewer
Water Public
Architectural Style Traditional
Level or Stories 3+
Additional Building Above Grade, Below Grade
New Construction N
Schools
Elementary Schools Belmont
Middle Schools Fred M. Lynn
High Schools Freedom
School District Prince William County Public Schools
Others
HOA Fee Include Pool(s),Road Maintenance,Snow Removal,Trash
Senior Community No
Tax ID 8492-33-2483
Ownership Fee Simple
SqFt Source Estimated
Special Listing Condition Standard
Read Less
Want to know what your home might be worth? Contact us for a FREE valuation!

Our team is ready to help you sell your home for the highest possible price ASAP

Bought with Gina A Lee • TTR Sotheby's International Realty

GET MORE INFORMATION





