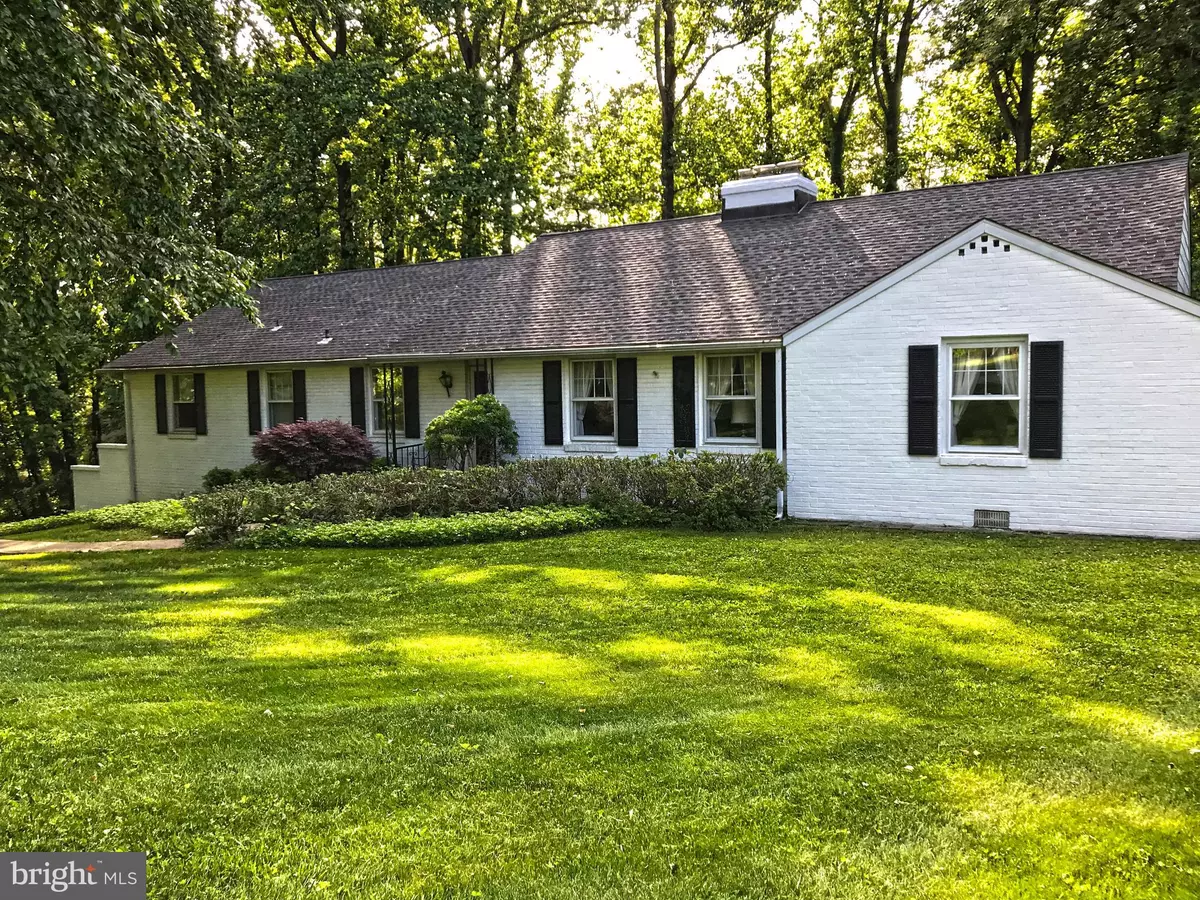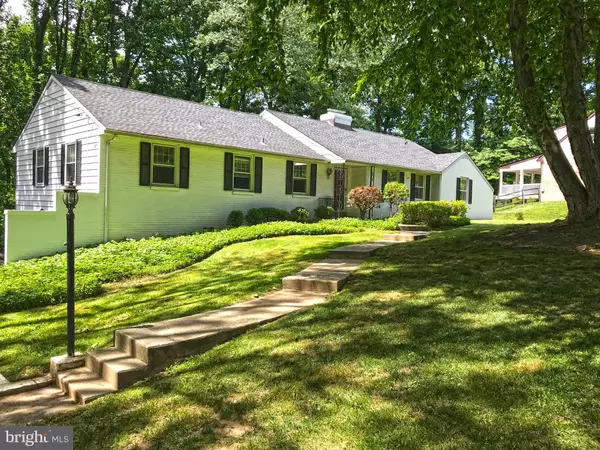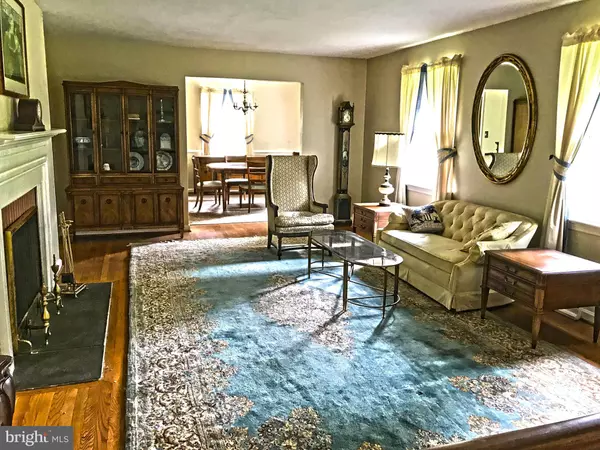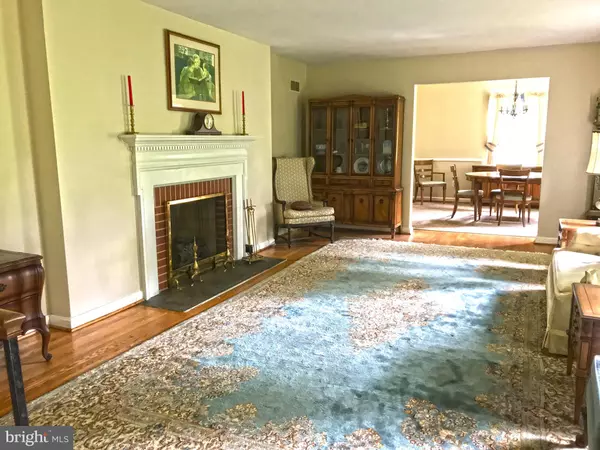$325,000
$350,000
7.1%For more information regarding the value of a property, please contact us for a free consultation.
723 AMBLESIDE DR Wilmington, DE 19808
4 Beds
2 Baths
2,250 SqFt
Key Details
Sold Price $325,000
Property Type Single Family Home
Sub Type Detached
Listing Status Sold
Purchase Type For Sale
Square Footage 2,250 sqft
Price per Sqft $144
Subdivision Westminster
MLS Listing ID DENC480810
Sold Date 01/03/20
Style Ranch/Rambler
Bedrooms 4
Full Baths 2
HOA Fees $37/ann
HOA Y/N Y
Abv Grd Liv Area 1,900
Originating Board BRIGHT
Year Built 1960
Annual Tax Amount $3,850
Tax Year 2018
Lot Size 0.800 Acres
Acres 0.8
Lot Dimensions 108.70 x 191.60
Property Description
Charming Westminster ranch home has been lovingly cared for and is being sold by the original family. This home features hardwoods floors, 2 fireplaces, well-lit rooms, vaulted ceiling in upper family room, a full unfinished walk up attic, a cedar closet, a walk out basement with second family room and a beautiful setting high in the community. Westminster features spacious home-sites, meandering roads, a covered bridge, a community pool (separate membership required). It s a bucolic enclave in a setting convenient to local shopping, worship and recreational facilities. Come make this gem your new home.
Location
State DE
County New Castle
Area Elsmere/Newport/Pike Creek (30903)
Zoning NC21
Rooms
Other Rooms Living Room, Dining Room, Primary Bedroom, Bedroom 2, Bedroom 3, Kitchen, Family Room, Bedroom 1
Basement Partial, Improved
Main Level Bedrooms 4
Interior
Heating Forced Air
Cooling Central A/C
Flooring Hardwood
Fireplaces Number 2
Heat Source Natural Gas
Exterior
Parking Features Basement Garage
Garage Spaces 2.0
Water Access N
Accessibility None
Attached Garage 2
Total Parking Spaces 2
Garage Y
Building
Story 2
Sewer Public Sewer
Water Public
Architectural Style Ranch/Rambler
Level or Stories 2
Additional Building Above Grade, Below Grade
New Construction N
Schools
School District Red Clay Consolidated
Others
Senior Community No
Tax ID 08-026.20-047
Ownership Fee Simple
SqFt Source Assessor
Special Listing Condition Standard, Probate Listing
Read Less
Want to know what your home might be worth? Contact us for a FREE valuation!

Our team is ready to help you sell your home for the highest possible price ASAP

Bought with Leshia J Horne • Meyer & Meyer Realty
GET MORE INFORMATION





