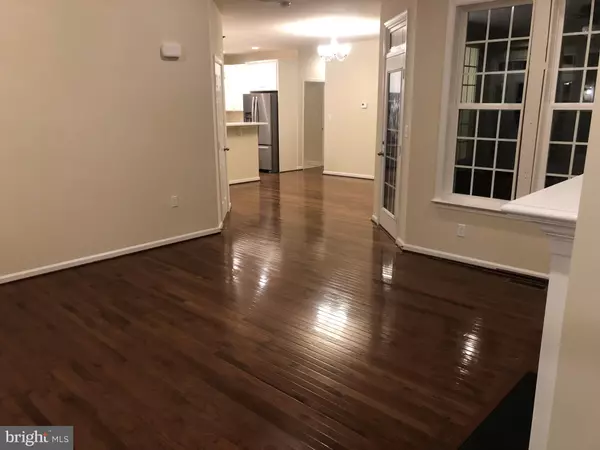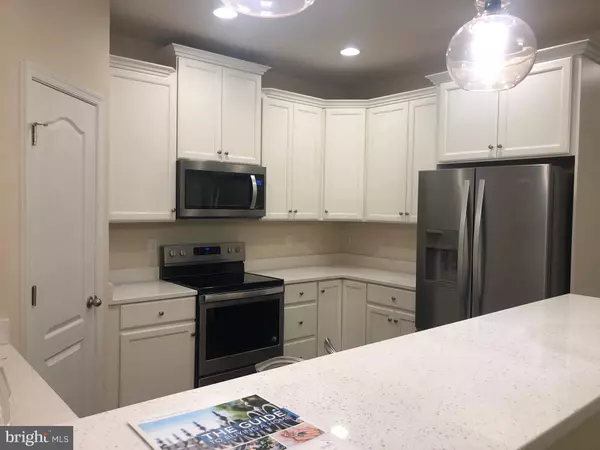$316,990
$329,990
3.9%For more information regarding the value of a property, please contact us for a free consultation.
103 POPPY DR White Post, VA 22663
2 Beds
2 Baths
1,557 SqFt
Key Details
Sold Price $316,990
Property Type Single Family Home
Sub Type Detached
Listing Status Sold
Purchase Type For Sale
Square Footage 1,557 sqft
Price per Sqft $203
Subdivision Cedar Meadows
MLS Listing ID 1002259546
Sold Date 12/20/19
Style Ranch/Rambler
Bedrooms 2
Full Baths 2
HOA Fees $171/mo
HOA Y/N Y
Abv Grd Liv Area 1,557
Originating Board MRIS
Year Built 2018
Tax Year 2018
Property Description
HOGAN II PLAN. MOVE-IN READY NOW WITH LOTS OF UPGRADES. OPEN CONCEPT FLOOR PLAN, SCREENED-IN BRICK PAVER PATIO / PORCH, STAINLESS APPLIANCES, FRENCH DOOR FRIDGE, HARDWOOD FLOORS THRU OUT MAIN LIVING AREA, 42" MAPLE CABINETS W/ QUARTZ COUNTERS, WALK-IN "ROMAN SHOWER" W/ OVERSIZE CERAMIC TILE. MODEL OPEN DAILY 10:00 TO 5:00. CONTACT SHANE K. FOR MORE INFO AND CLOSING COST CONTRIBUTIONS.
Location
State VA
County Frederick
Zoning RES
Rooms
Other Rooms Dining Room, Primary Bedroom, Sitting Room, Bedroom 2, Kitchen, Family Room, Laundry
Main Level Bedrooms 2
Interior
Interior Features Family Room Off Kitchen, Dining Area, Primary Bath(s), Wood Floors, Floor Plan - Open
Hot Water Natural Gas, Tankless
Heating Forced Air
Cooling Central A/C
Equipment Washer/Dryer Hookups Only, Dishwasher, Disposal, Water Heater - Tankless, Refrigerator, Oven/Range - Gas
Fireplace N
Appliance Washer/Dryer Hookups Only, Dishwasher, Disposal, Water Heater - Tankless, Refrigerator, Oven/Range - Gas
Heat Source Natural Gas
Exterior
Exterior Feature Brick, Screened
Parking Features Garage - Front Entry
Garage Spaces 2.0
Utilities Available Under Ground
Amenities Available Common Grounds, Community Center, Gated Community, Jog/Walk Path, Lake
Water Access N
Roof Type Shingle
Accessibility Other
Porch Brick, Screened
Attached Garage 2
Total Parking Spaces 2
Garage Y
Building
Story 1
Foundation Crawl Space
Sewer Public Sewer
Water Public
Architectural Style Ranch/Rambler
Level or Stories 1
Additional Building Above Grade
New Construction Y
Schools
School District Frederick County Public Schools
Others
HOA Fee Include Lawn Maintenance,Management,Insurance,Snow Removal,Trash,Security Gate
Senior Community Yes
Age Restriction 55
Ownership Fee Simple
SqFt Source Estimated
Special Listing Condition Standard
Read Less
Want to know what your home might be worth? Contact us for a FREE valuation!

Our team is ready to help you sell your home for the highest possible price ASAP

Bought with Ed Chapman • ERA Oakcrest Realty, Inc.
GET MORE INFORMATION





