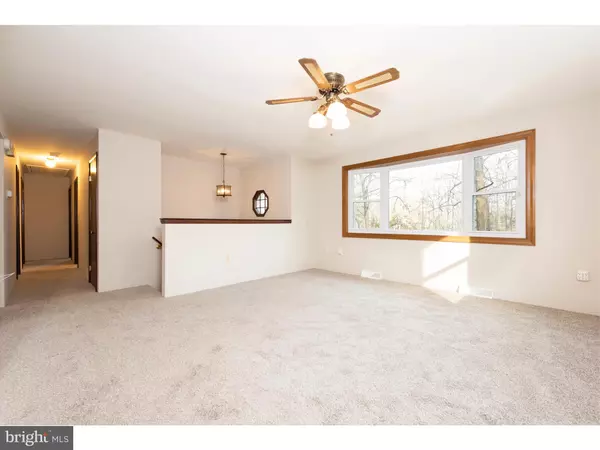$204,900
$214,900
4.7%For more information regarding the value of a property, please contact us for a free consultation.
115 OAKBROOK DR Birdsboro, PA 19508
3 Beds
3 Baths
2,204 SqFt
Key Details
Sold Price $204,900
Property Type Single Family Home
Sub Type Detached
Listing Status Sold
Purchase Type For Sale
Square Footage 2,204 sqft
Price per Sqft $92
Subdivision None Available
MLS Listing ID PABK350796
Sold Date 01/03/20
Style Bi-level
Bedrooms 3
Full Baths 2
Half Baths 1
HOA Y/N N
Abv Grd Liv Area 1,684
Originating Board BRIGHT
Year Built 1978
Annual Tax Amount $4,097
Tax Year 2019
Lot Size 1.260 Acres
Acres 1.26
Lot Dimensions 252 x 295x 236 x 138
Property Description
Showcased far-off a non-thoroughfare road in a private enclave of trees. Worry-Free with NEW Septic & NEW Well! Move-in condition - professionally painted throughout most areas, NEW carpet, newer vinyl double hung replacement windows and the Central Air is only a few years old. This property is USDA zero down financing approved. Open floor plan, and if you want to make it even more open, the home is constructed with truss rafters which allow removal of the center wall without adding a beam (always verify with engineer first). A wonderful Sunroom room addition offers panoramic views, the glass slider leading to this room can be left open for 3-4 seasons of enjoyment, this addition is built on a slab, so adding a hot tub would be easy, and a future LP gas fireplace would make it cozy in the winter. The kitchen has volumes of counter space courtesy of an older remodel which adds a center peninsula island, plus a pantry was added in the original refrigerator location (fridge can be easily be moved back if a more open plan is desired), a newer Stainless-Steel refrigerator included. The master suite includes a FULL MASTER BATH seldom found at this price point!!! All of the bedrooms have ceiling fans, as does the LR & sunroom. A woodburning fireplace is the focal point of a huge 24x20 lower level space ready for finishing as you desire, currently sporting a wall of built-in closets, and included shelving. The handy lower level mud-room with outside entrance includes a half bath which is designed with a privacy curtain for one of the 3 walls, which would be easy to change to a stud wall with a conventional door, the fixtures are present, plumbed & functional. The setting is sublime, the house is surrounded by trees on all sides which provide 3 seasons of complete privacy. The new $30,000+ septic system has been approved, the installation has been started and will be completed by settlement, weather permitting. The well has been relocated in order to install the septic out of sight behind the house, the new $6,300 Sensenig & Weaver well has been drilled, installation of the new pump, lines, and associated hardware is in process and will be completed by settlement, weather permitting. The included shed is AS-IS. The low taxes and NO HOA make this home very affordable - schedule your showing today!
Location
State PA
County Berks
Area Robeson Twp (10273)
Zoning RESIDENTIAL
Rooms
Other Rooms Living Room, Dining Room, Bedroom 2, Bedroom 3, Kitchen, Family Room, Bedroom 1, Sun/Florida Room, Mud Room
Basement Full
Main Level Bedrooms 3
Interior
Hot Water Electric
Heating Forced Air
Cooling Central A/C
Fireplaces Number 1
Fireplaces Type Brick, Wood
Fireplace Y
Window Features Double Hung,Replacement,Vinyl Clad
Heat Source Oil
Exterior
Parking Features Garage - Side Entry, Inside Access
Garage Spaces 5.0
Water Access N
Roof Type Pitched,Shingle
Accessibility None
Attached Garage 1
Total Parking Spaces 5
Garage Y
Building
Story 1
Sewer On Site Septic
Water Well
Architectural Style Bi-level
Level or Stories 1
Additional Building Above Grade, Below Grade
New Construction N
Schools
Elementary Schools Robeson
Middle Schools Twin Valley
High Schools Twin Valley
School District Twin Valley
Others
Senior Community No
Tax ID 73-5314-04-91-0833
Ownership Fee Simple
SqFt Source Assessor
Acceptable Financing Cash, Conventional, FHA, USDA, VA
Listing Terms Cash, Conventional, FHA, USDA, VA
Financing Cash,Conventional,FHA,USDA,VA
Special Listing Condition Standard
Read Less
Want to know what your home might be worth? Contact us for a FREE valuation!

Our team is ready to help you sell your home for the highest possible price ASAP

Bought with Sherman B Senn • RE/MAX Professional Realty
GET MORE INFORMATION





