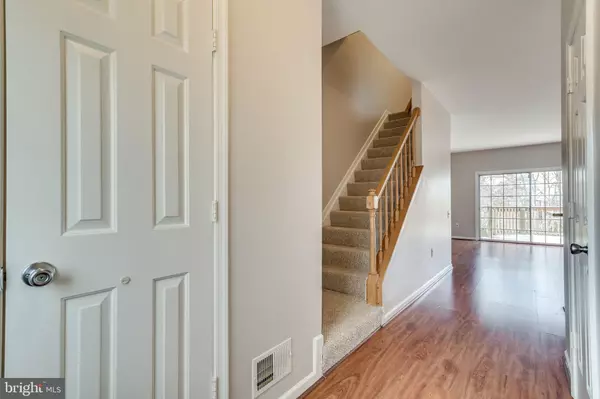$412,350
$405,000
1.8%For more information regarding the value of a property, please contact us for a free consultation.
7230 PARSONS CT Alexandria, VA 22306
3 Beds
4 Baths
1,534 SqFt
Key Details
Sold Price $412,350
Property Type Townhouse
Sub Type Interior Row/Townhouse
Listing Status Sold
Purchase Type For Sale
Square Footage 1,534 sqft
Price per Sqft $268
Subdivision Woodstone
MLS Listing ID VAFX1100214
Sold Date 12/31/19
Style Traditional
Bedrooms 3
Full Baths 2
Half Baths 2
HOA Fees $71/qua
HOA Y/N Y
Abv Grd Liv Area 1,320
Originating Board BRIGHT
Year Built 1987
Annual Tax Amount $4,247
Tax Year 2019
Lot Size 1,440 Sqft
Acres 0.03
Property Description
Rare 3-bedroom 3-level townhome in quiet and convenient Woodstone community. Bright and freshly painted, this house is move in ready! The main floor is open and great for entertaining, boasting white cabinets and beautiful granite countertops. The living room opens to the large deck which walks down to your private patio and firepit. Relax in the privacy of your master suite. The upstairs location of the Washer/dryer makes laundry a breeze! The lower level has a spacious rec room and tons of organized storage space. Walk out to enjoy your private backyard with mature trees and raised garden beds. The neighborhood has plenty of parking, basketball and tennis courts, playgrounds and walking paths to Huntley Meadows. This home's location has it all! Close to bus stops, Huntington Metro Station, Fort Belvoir, National Airport, as well as many shops and restaurants! Begin your 2020 at 7230 Parsons Court! Offers being reviewed at 2pm Monday.
Location
State VA
County Fairfax
Zoning 150
Rooms
Other Rooms Living Room, Primary Bedroom, Bedroom 2, Bedroom 3, Kitchen, Recreation Room, Storage Room
Basement Heated, Walkout Level, Outside Entrance, Shelving, Partially Finished
Interior
Interior Features Ceiling Fan(s), Carpet, Attic, Breakfast Area, Combination Dining/Living, Floor Plan - Open, Kitchen - Table Space, Pantry
Hot Water Natural Gas
Heating Central
Cooling Ceiling Fan(s), Central A/C
Flooring Laminated, Carpet
Equipment Dishwasher, Disposal, Extra Refrigerator/Freezer, Oven - Self Cleaning, Oven/Range - Gas, Refrigerator, Washer/Dryer Stacked, Water Heater
Furnishings No
Fireplace N
Appliance Dishwasher, Disposal, Extra Refrigerator/Freezer, Oven - Self Cleaning, Oven/Range - Gas, Refrigerator, Washer/Dryer Stacked, Water Heater
Heat Source Natural Gas
Laundry Upper Floor
Exterior
Exterior Feature Patio(s), Deck(s)
Parking On Site 1
Fence Fully, Wood, Rear
Amenities Available Common Grounds, Jog/Walk Path, Tennis Courts, Tot Lots/Playground, Basketball Courts
Waterfront N
Water Access N
Roof Type Shingle
Accessibility None
Porch Patio(s), Deck(s)
Garage N
Building
Lot Description Landscaping, Cul-de-sac, No Thru Street, Rear Yard
Story 3+
Sewer Public Sewer
Water Public
Architectural Style Traditional
Level or Stories 3+
Additional Building Above Grade, Below Grade
Structure Type Dry Wall
New Construction N
Schools
Elementary Schools Groveton
Middle Schools Carl Sandburg
High Schools West Potomac
School District Fairfax County Public Schools
Others
Pets Allowed Y
HOA Fee Include Common Area Maintenance,Snow Removal,Trash,Management,Road Maintenance
Senior Community No
Tax ID 0924 06 0312
Ownership Fee Simple
SqFt Source Estimated
Security Features Security System
Acceptable Financing FHA, Conventional, VA, Cash, VHDA
Horse Property N
Listing Terms FHA, Conventional, VA, Cash, VHDA
Financing FHA,Conventional,VA,Cash,VHDA
Special Listing Condition Standard
Pets Description No Pet Restrictions
Read Less
Want to know what your home might be worth? Contact us for a FREE valuation!

Our team is ready to help you sell your home for the highest possible price ASAP

Bought with Bryan Zupan • Compass

GET MORE INFORMATION





