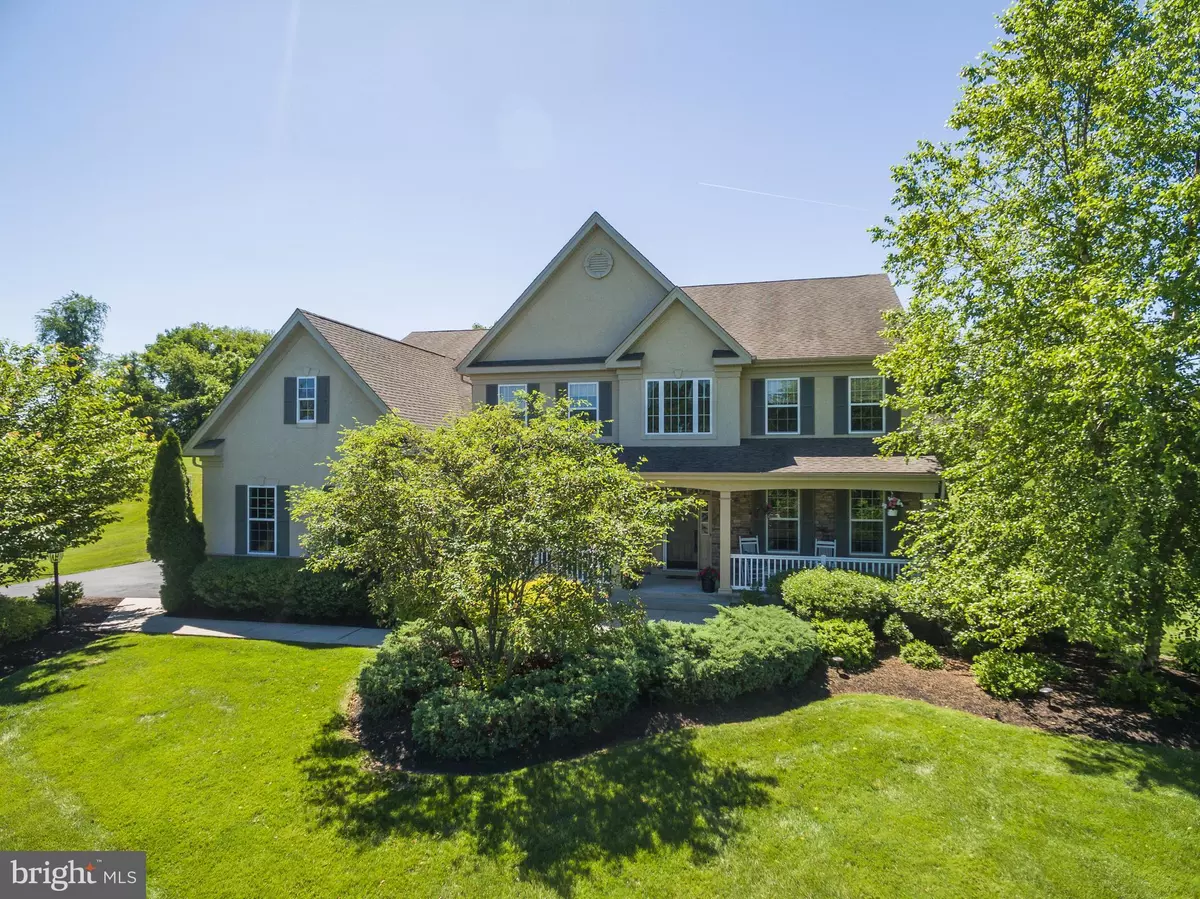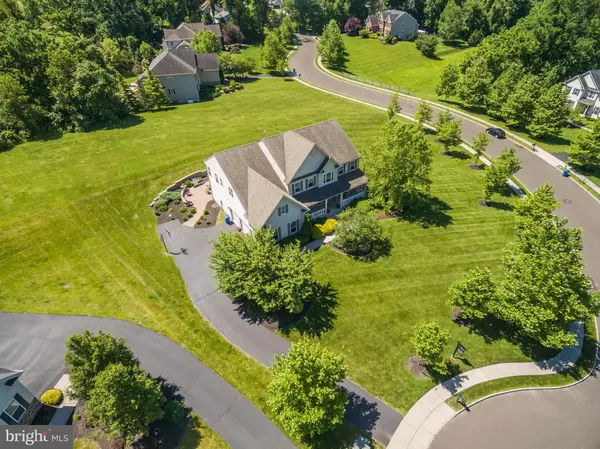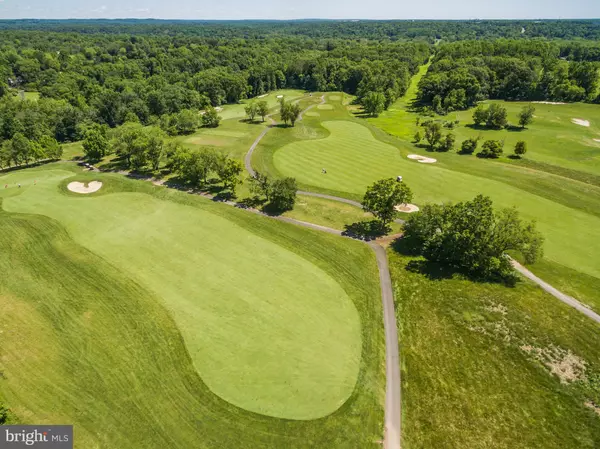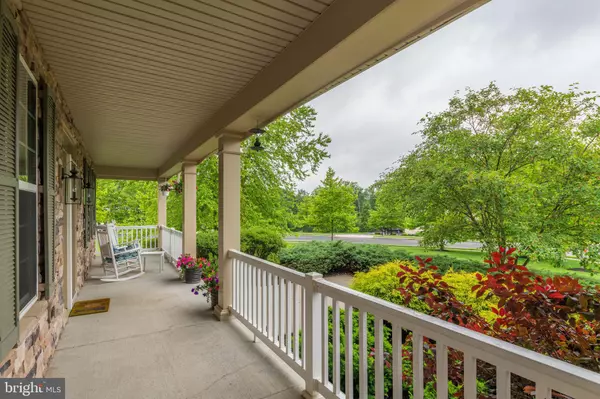$820,000
$820,000
For more information regarding the value of a property, please contact us for a free consultation.
1680 DELAWARE RIM RD Yardley, PA 19067
4 Beds
4 Baths
4,090 SqFt
Key Details
Sold Price $820,000
Property Type Single Family Home
Sub Type Detached
Listing Status Sold
Purchase Type For Sale
Square Footage 4,090 sqft
Price per Sqft $200
Subdivision Chanticleer Estates
MLS Listing ID PABU469558
Sold Date 12/31/19
Style Colonial
Bedrooms 4
Full Baths 3
Half Baths 1
HOA Fees $16/ann
HOA Y/N Y
Abv Grd Liv Area 4,090
Originating Board BRIGHT
Year Built 2009
Annual Tax Amount $17,221
Tax Year 2018
Lot Size 1.192 Acres
Acres 1.19
Property Description
Past acres of preserved farmland, down a quiet winding road through a mature neighborhood, is a beautiful 4090 square foot home on a cul de sac of attractive estate homes just over a rise from the Makefield Highlands Golf Course. Lovingly landscaped and lighted and featuring gorgeous EP Henry paver hardscape with multiple areas for conversation and dining, this outdoor living space provides a stylish place for outdoor entertaining. Inside, the two story entrance is dramatic. Gleaming custom oak-framed inlaid hardwood flooring, wainscoting, clerestory window and deep millwork underline the excellent craftsmanship that defines the Chanticleer Estate homes. An open living room and dining room provide a flexible floorplan formal but accessible. The curved staircase in the center of the home is really special with the same hardwoods but also handsome wrought iron balusters. Completely open to the rest of the first floor, with a two story ceiling, is the family room with gas fireplace, sparkling chandelier, custom window treatments and a fabulous floor to ceiling windows. The heart of the home is the chefs kitchen and sunny breakfast room. Expansive upgraded cabinetry, attractive stone backsplash, contrast finish center island with an expanse of gorgeous granite, stainless steel six burner commercial style cooktop and stainless steel hood, double ovens and built in refrigerator make food preparation a pleasure and a full pantry room means you have a place to store it! Casual dining can happen at the raised counter but for a proper fry-up the sunny breakfast room is the place with palladian window and glass doors to the patio. Additionally the first floor features a spacious office accessed through glass doors. Laundry room and half bath complete this floor. The basement is finished and has several different areas so that everyone has a place to play. Even though most of the basement is finished there is still a large amount of storage. On the second floor, behind French doors, the master suite is decorated with calm neutral colors and features sitting room area, beautiful built in wardrobe and walk in closet. The master bath has an oversized soaking tub, glass enclosed shower, dual vanities and a separate commode room. Next is the guest suite with its own full bath and two additional spacious bedrooms share a well-appointed hall bath. All the bedrooms have ceiling fans. The Master and guest suite are accessed by a rear staircase. All of this on 1.19 acres of lush lawn with three car garage, two zone heat, easy access to both Yardley and Newtown Boroughs and just a couple of minutes drive to I-95. This stylish home combines casual elegance and understated luxury and is a great choice for the discerning buyer and only a $200 Annual Association fee!
Location
State PA
County Bucks
Area Lower Makefield Twp (10120)
Zoning R1
Rooms
Other Rooms Living Room, Dining Room, Primary Bedroom, Bedroom 2, Bedroom 3, Bedroom 4, Kitchen, Family Room, Breakfast Room, Laundry, Other, Office, Bathroom 2, Bathroom 3, Primary Bathroom
Basement Full, Partially Finished
Interior
Hot Water Propane
Cooling Central A/C
Flooring Carpet, Ceramic Tile, Hardwood
Fireplaces Number 1
Fireplaces Type Gas/Propane, Mantel(s)
Fireplace Y
Heat Source Propane - Owned
Exterior
Parking Features Garage - Side Entry, Garage Door Opener, Inside Access
Garage Spaces 9.0
Utilities Available Cable TV
Water Access N
Roof Type Architectural Shingle,Pitched
Accessibility None
Attached Garage 3
Total Parking Spaces 9
Garage Y
Building
Lot Description Cul-de-sac, Front Yard, Landscaping, No Thru Street, Open, Rear Yard, SideYard(s), Sloping
Story 2
Sewer Public Sewer
Water Public
Architectural Style Colonial
Level or Stories 2
Additional Building Above Grade, Below Grade
New Construction N
Schools
Elementary Schools Quarry Hill
Middle Schools Pennwood
High Schools Pennsbury
School District Pennsbury
Others
Senior Community No
Tax ID 20-009-001-006
Ownership Fee Simple
SqFt Source Assessor
Special Listing Condition Standard
Read Less
Want to know what your home might be worth? Contact us for a FREE valuation!

Our team is ready to help you sell your home for the highest possible price ASAP

Bought with Alyce Murray • Callaway Henderson Sotheby's Int'l-Pennington

GET MORE INFORMATION





