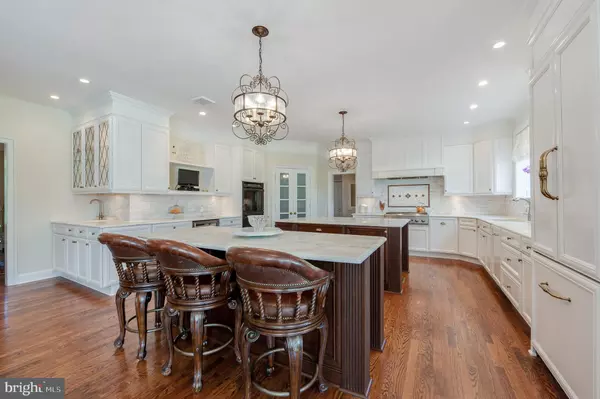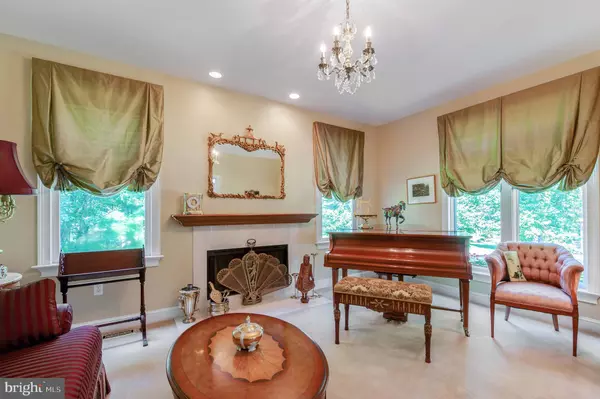$829,900
$829,900
For more information regarding the value of a property, please contact us for a free consultation.
9 ROSEDALE WAY Pennington, NJ 08534
5 Beds
4 Baths
5,001 SqFt
Key Details
Sold Price $829,900
Property Type Single Family Home
Sub Type Detached
Listing Status Sold
Purchase Type For Sale
Square Footage 5,001 sqft
Price per Sqft $165
Subdivision None Available
MLS Listing ID NJME283242
Sold Date 12/30/19
Style Colonial
Bedrooms 5
Full Baths 3
Half Baths 1
HOA Y/N N
Abv Grd Liv Area 5,001
Originating Board BRIGHT
Year Built 1996
Annual Tax Amount $21,112
Tax Year 2018
Lot Size 1.970 Acres
Acres 1.97
Lot Dimensions 0.00 x 0.00
Property Description
This stunning house is the lucky recipient of masterful and sophisticated renovations. Professionally landscaped and beautifully maintained, the grounds are breathtaking, with the house itself set at the top of a slight knoll. Backing to protected land, the setting is tranquil and private, being on a cul-de-sac and having nearly 2 acres, some of which have an invisible dog fence. Close to parks (dog and human), equestrian center, and shopping, the location is ideal. The lovely yellow exterior was painted recently, and the stone walkways, stairs, and patio are new, as is the deck in the back, complete with lighting system. As you enter the house, you will be impressed with the elegant chandelier in the 2 storey foyer, which, by the way, has an electric winch system which raises and lowers it with ease. Gleaming hardwood floors receive natural light from the front door sidelight windows, transom, and large window above the door. Two entry closets flank the door. Behold the spectacular kitchen, complete with every bell and whistle! If you don't cook now, this will turn you into a real chef, with it's new Miele dishwasher, and quality, honed Carrera marble on both islands, as well as all counter-tops. Polished marble subway- tile and rough-tumbled marble blocks are found on all backsplashes. Custom cabinetry has shelving, sliding drawers, and specialized storage. Never again wonder where you will store your spices, pots and pans, or platters! Two over-sized ovens, 6 burner stove with GE monogram gas cook top, and burner grids that flip over for wok cooking! The Thermidor large-capacity refrigerator, U Line wine refrigerator, disposal in sink, instant hot water, and concealed exhaust system are just a few of the superb accoutrements found in this kitchen. The custom features continue! On this level is found an au pair suite, a wonderful breakfast room which opens to the deck, formal dining room, delightful living room, and family room, each with fireplace and wall of windows. Truly one of a kind, you won't believe the quality, care, and thought that went into this remodeling. Upstairs, a cool second family room creates the perfect get-a-way. The main bedroom, en suite, of course, is quite large, with windows overlooking the deck and backyard. There are three additional bedrooms. Spacious basement, currently a work-out area, has plenty of room for whatever your heart desires. Truly, this is a house where memories are made, and it is waiting for you to create your own. All this, and the wonderful Hopewell schools.Fireplaces are decorative believed to work. House sqft is from assessor.
Location
State NJ
County Mercer
Area Hopewell Twp (21106)
Zoning VRC
Rooms
Other Rooms Living Room, Dining Room, Primary Bedroom, Bedroom 2, Bedroom 4, Bedroom 5, Kitchen, Family Room, Foyer, Breakfast Room, Laundry, Bathroom 3, Bonus Room, Primary Bathroom, Full Bath, Half Bath
Basement Full, Unfinished
Main Level Bedrooms 1
Interior
Interior Features Additional Stairway, Breakfast Area, Built-Ins, Carpet, Ceiling Fan(s), Crown Moldings, Entry Level Bedroom, Family Room Off Kitchen, Kitchen - Island, Pantry, Walk-in Closet(s), Wood Floors
Heating Forced Air
Cooling Central A/C
Flooring Hardwood, Carpet, Ceramic Tile
Fireplaces Number 2
Equipment Built-In Microwave, Cooktop, Dishwasher, Dryer, Microwave, Oven - Double, Range Hood, Refrigerator, Six Burner Stove, Stainless Steel Appliances, Washer
Fireplace Y
Appliance Built-In Microwave, Cooktop, Dishwasher, Dryer, Microwave, Oven - Double, Range Hood, Refrigerator, Six Burner Stove, Stainless Steel Appliances, Washer
Heat Source Propane - Owned
Laundry Main Floor
Exterior
Exterior Feature Deck(s), Patio(s)
Parking Features Garage - Side Entry, Garage Door Opener
Garage Spaces 2.0
Water Access N
View Trees/Woods
Accessibility None
Porch Deck(s), Patio(s)
Attached Garage 2
Total Parking Spaces 2
Garage Y
Building
Story 2
Sewer On Site Septic
Water Well
Architectural Style Colonial
Level or Stories 2
Additional Building Above Grade, Below Grade
New Construction N
Schools
School District Hopewell Valley Regional Schools
Others
Senior Community No
Tax ID 06-00072-00090 06
Ownership Fee Simple
SqFt Source Assessor
Special Listing Condition Standard
Read Less
Want to know what your home might be worth? Contact us for a FREE valuation!

Our team is ready to help you sell your home for the highest possible price ASAP

Bought with Susan L DiMeglio • Callaway Henderson Sotheby's Int'l-Princeton
GET MORE INFORMATION





