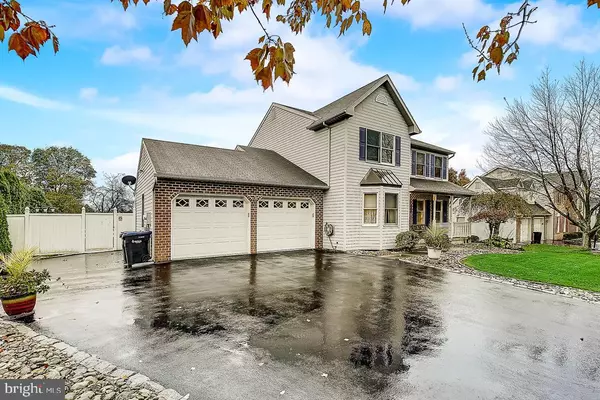$350,000
$339,900
3.0%For more information regarding the value of a property, please contact us for a free consultation.
4190 ALLEN ST Bethlehem, PA 18020
4 Beds
3 Baths
2,260 SqFt
Key Details
Sold Price $350,000
Property Type Single Family Home
Sub Type Detached
Listing Status Sold
Purchase Type For Sale
Square Footage 2,260 sqft
Price per Sqft $154
Subdivision Walnut Hills Ii
MLS Listing ID PANH105614
Sold Date 12/27/19
Style Colonial
Bedrooms 4
Full Baths 2
Half Baths 1
HOA Y/N N
Abv Grd Liv Area 2,260
Originating Board BRIGHT
Year Built 1996
Annual Tax Amount $6,564
Tax Year 2019
Lot Size 0.261 Acres
Acres 0.26
Lot Dimensions 0.00 x 0.00
Property Description
Meticulously maintained, colonial on large, well-manicured lot in Bethlehem Township. Upon entry, you ll be greeted by gleaming floors and an abundance of natural light. The floor plan flows seamlessly through the formal dining and living rooms to the open concept eat-in kitchen and sunken family room with stately floor-to-ceiling brick fireplace. The pristine kitchen, with an abundance of quality cabinetry, gas cooking, and a breakfast bar will make entertaining a breeze. Exit to the rear two-tiered, low-maintenance deck which is partially covered, and the refreshing above ground pool. The rear yard is fenced and backs to a large open lot; there is also a shed for convenient outdoor storage. Back inside, a powder room, laundry room, and access to the large attached two car garage round out the main level. The upper level has newer carpets (approximately 1 year old), four spacious and well-appointed bedrooms, a central hall bath (renovated within last 4 years), and an en-suite master bath with soaking tub, stand-up shower and vanity. Don t miss the large walk-in closet in the master bedroom! Pull-down stairs can be found in the hallway providing access the massive floored attic, perfect for additional storage. The mostly unfinished basement is spacious, clean and insulated with one finished room that has been used as an office; the rest of the space could easily be finished to suit your future needs. Other noteworthy features: expanded driveway with easy parking for three or more vehicles; newer Water Heater (approximately 2.5 years old); newer Gas HVAC (approximately 3-4 years old); convenient access to I-78, Rt 33, Rt 22, and downtown Bethlehem. This is the one!
Location
State PA
County Northampton
Area Bethlehem Twp (12405)
Zoning MDR
Rooms
Basement Full
Interior
Heating Forced Air
Cooling Central A/C
Fireplaces Number 1
Heat Source Natural Gas
Exterior
Parking Features Built In
Garage Spaces 7.0
Water Access N
Accessibility None
Attached Garage 2
Total Parking Spaces 7
Garage Y
Building
Story 2
Sewer Public Sewer
Water Public
Architectural Style Colonial
Level or Stories 2
Additional Building Above Grade, Below Grade
New Construction N
Schools
School District Bethlehem Area
Others
Senior Community No
Tax ID N7NE2-11-4-0205
Ownership Fee Simple
SqFt Source Estimated
Special Listing Condition Standard
Read Less
Want to know what your home might be worth? Contact us for a FREE valuation!

Our team is ready to help you sell your home for the highest possible price ASAP

Bought with Mike Dragotta • Coldwell Banker Hearthside-Allentown

GET MORE INFORMATION





