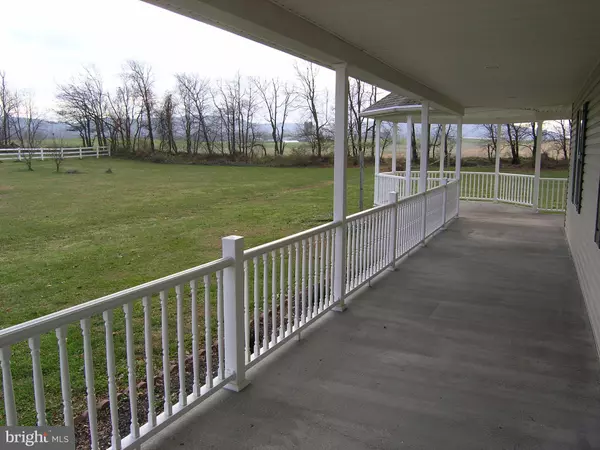$275,000
$299,000
8.0%For more information regarding the value of a property, please contact us for a free consultation.
1820 PINE RD Newville, PA 17241
4 Beds
3 Baths
2,172 SqFt
Key Details
Sold Price $275,000
Property Type Single Family Home
Sub Type Detached
Listing Status Sold
Purchase Type For Sale
Square Footage 2,172 sqft
Price per Sqft $126
Subdivision None Available
MLS Listing ID PACB119336
Sold Date 12/27/19
Style Ranch/Rambler
Bedrooms 4
Full Baths 2
Half Baths 1
HOA Y/N N
Abv Grd Liv Area 2,172
Originating Board BRIGHT
Year Built 2008
Annual Tax Amount $5,192
Tax Year 2020
Lot Size 2.970 Acres
Acres 2.97
Property Description
Looking for 1st floor living and wanting to get out of the in-town neighborhood congestion? Impressive 4 BR, 2.5 bath Ranch home on 3 Acres with white fenced driveway entrance in Big Spring Schools. Easy Rt 81 access. Southern style Ranch with large full length covered front porch and built-in gazebo. Spacious 2 car Garage with additional 8 x 20 Storage Building. Open floor plan with attractive Hardwood floors in the Great Room. New carpeting in the Bedrooms and hall. Kitchen features Corian countertops and recent appliances. All appliances are included as well as the Washer and Dryer. Spacious Master Bath boasts a big whirlpool tub and separate shower. Two other bedrooms have walk-in closets. Huge Basement with high ceilings great for storage or to finish. New Heat Pump with Central Air just added Feb 2019. Quiet country setting with just enough neighbors to feel comfortable. This may be the home you have been looking for. Take a look today!
Location
State PA
County Cumberland
Area Penn Twp (14431)
Zoning RESIDENTIAL
Rooms
Other Rooms Living Room, Dining Room, Primary Bedroom, Bedroom 2, Bedroom 3, Bedroom 4, Kitchen, Laundry, Mud Room
Basement Full, Sump Pump, Walkout Stairs
Main Level Bedrooms 4
Interior
Interior Features Carpet, Combination Dining/Living, Dining Area, Entry Level Bedroom, Floor Plan - Open, Primary Bath(s), Soaking Tub, Stall Shower
Hot Water Electric
Heating Heat Pump(s)
Cooling Central A/C
Equipment Built-In Microwave, Dishwasher, Oven/Range - Electric, Refrigerator, Water Heater
Appliance Built-In Microwave, Dishwasher, Oven/Range - Electric, Refrigerator, Water Heater
Heat Source Electric
Exterior
Parking Features Garage - Side Entry, Inside Access, Oversized
Garage Spaces 4.0
Fence Wood, Vinyl
Utilities Available Cable TV
Water Access N
Roof Type Architectural Shingle
Accessibility None
Attached Garage 2
Total Parking Spaces 4
Garage Y
Building
Story 1
Sewer Other, On Site Septic
Water Well
Architectural Style Ranch/Rambler
Level or Stories 1
Additional Building Above Grade, Below Grade
New Construction N
Schools
Middle Schools Big Spring
High Schools Big Spring
School District Big Spring
Others
Senior Community No
Tax ID 31-12-0332-077
Ownership Fee Simple
SqFt Source Assessor
Acceptable Financing Cash, Conventional, FHA
Listing Terms Cash, Conventional, FHA
Financing Cash,Conventional,FHA
Special Listing Condition Standard
Read Less
Want to know what your home might be worth? Contact us for a FREE valuation!

Our team is ready to help you sell your home for the highest possible price ASAP

Bought with Jenna Wessels • Berkshire Hathaway HomeServices Homesale Realty

GET MORE INFORMATION





