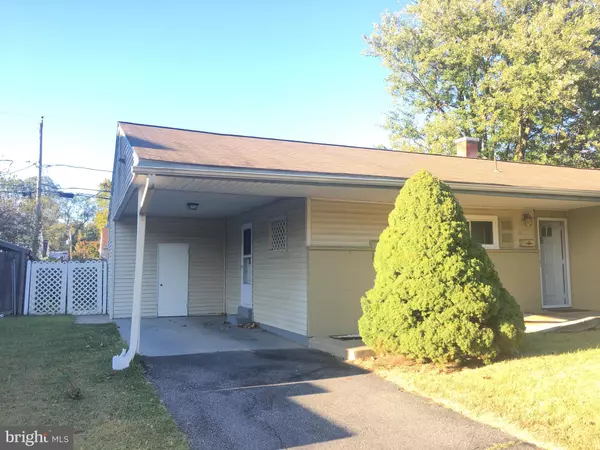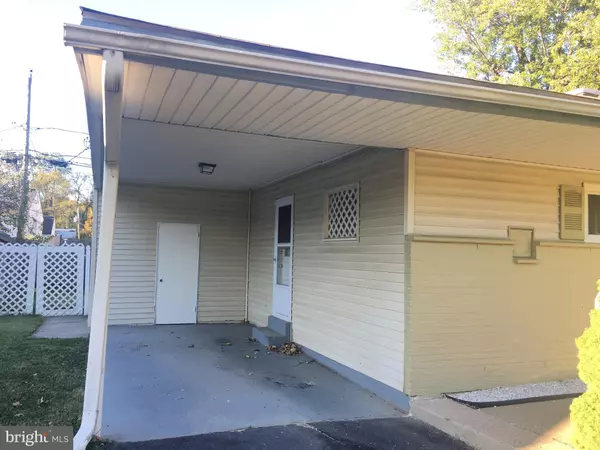$215,000
$235,000
8.5%For more information regarding the value of a property, please contact us for a free consultation.
16 GLENROCK DR Claymont, DE 19703
4 Beds
2 Baths
1,300 SqFt
Key Details
Sold Price $215,000
Property Type Single Family Home
Sub Type Detached
Listing Status Sold
Purchase Type For Sale
Square Footage 1,300 sqft
Price per Sqft $165
Subdivision Radnor Green
MLS Listing ID DENC488300
Sold Date 12/27/19
Style Ranch/Rambler
Bedrooms 4
Full Baths 2
HOA Y/N N
Abv Grd Liv Area 1,300
Originating Board BRIGHT
Year Built 1956
Annual Tax Amount $2,000
Tax Year 2019
Lot Size 6,970 Sqft
Acres 0.16
Lot Dimensions 70.00 x 100.00
Property Description
Retirement makes this 4 bedroom, 2 full bath ranch home in Radnor Green available for the first time in nearly 20 years! Conveniently located near I-95/495, Philadelphia Pike, DART routes, and just minutes from the Claymont SEPTA train station. Main full bathroom has been updated. Every bedroom has a lighted ceiling fan. Full basement is partially finished and has tremendous potential. New appliances include brand new Hot Water Heater (GAS), New GE Washer, and newer Gas Stove/Oven.
Location
State DE
County New Castle
Area Brandywine (30901)
Zoning NC6.5
Rooms
Basement Full
Main Level Bedrooms 4
Interior
Interior Features Attic/House Fan, Kitchen - Eat-In, Primary Bath(s), Wood Floors, Tub Shower, Ceiling Fan(s)
Hot Water Natural Gas
Heating Forced Air
Cooling Central A/C
Flooring Wood, Hardwood
Equipment Dishwasher, Disposal, Dryer - Electric, Energy Efficient Appliances, Freezer, Oven/Range - Gas, Refrigerator, Water Heater - High-Efficiency, Washer
Fireplace N
Appliance Dishwasher, Disposal, Dryer - Electric, Energy Efficient Appliances, Freezer, Oven/Range - Gas, Refrigerator, Water Heater - High-Efficiency, Washer
Heat Source Natural Gas
Laundry Basement
Exterior
Garage Spaces 2.0
Utilities Available Phone, Cable TV, Above Ground, Natural Gas Available, Sewer Available, Water Available
Water Access N
Roof Type Shingle
Street Surface Paved
Accessibility Ramp - Main Level, Wheelchair Mod, Grab Bars Mod
Road Frontage City/County
Total Parking Spaces 2
Garage N
Building
Lot Description Front Yard, Rear Yard
Story 2
Foundation Block
Sewer Public Sewer
Water Public
Architectural Style Ranch/Rambler
Level or Stories 2
Additional Building Above Grade, Below Grade
Structure Type Dry Wall
New Construction N
Schools
Elementary Schools Claymont
Middle Schools Maple Lane
High Schools Mount Pleasant
School District Brandywine
Others
Pets Allowed Y
Senior Community No
Tax ID 06-070.00-150
Ownership Fee Simple
SqFt Source Assessor
Acceptable Financing Conventional, FHA, Cash, VA
Horse Property N
Listing Terms Conventional, FHA, Cash, VA
Financing Conventional,FHA,Cash,VA
Special Listing Condition Standard
Pets Allowed No Pet Restrictions
Read Less
Want to know what your home might be worth? Contact us for a FREE valuation!

Our team is ready to help you sell your home for the highest possible price ASAP

Bought with Leng Tang • Empower Real Estate, LLC

GET MORE INFORMATION





