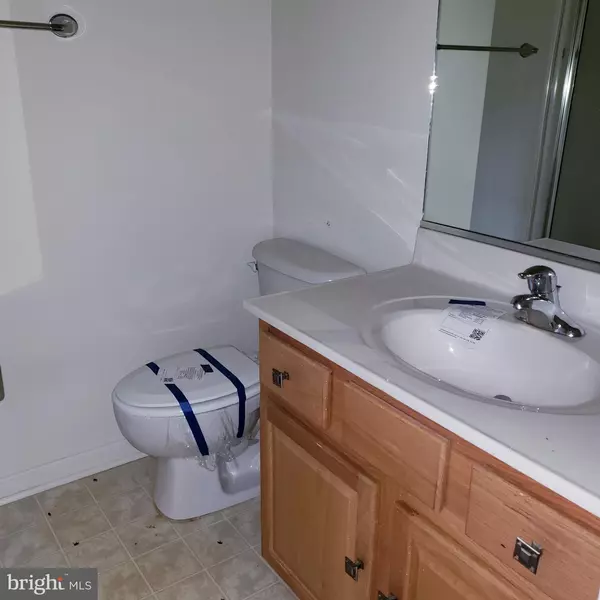$160,000
$180,000
11.1%For more information regarding the value of a property, please contact us for a free consultation.
35149 SARA CT Locust Grove, VA 22508
3 Beds
4 Baths
2,280 SqFt
Key Details
Sold Price $160,000
Property Type Townhouse
Sub Type Interior Row/Townhouse
Listing Status Sold
Purchase Type For Sale
Square Footage 2,280 sqft
Price per Sqft $70
Subdivision Germanna Heights
MLS Listing ID VAOR135048
Sold Date 12/26/19
Style Colonial
Bedrooms 3
Full Baths 3
Half Baths 1
HOA Fees $35/ann
HOA Y/N Y
Abv Grd Liv Area 2,280
Originating Board BRIGHT
Year Built 2006
Annual Tax Amount $1,495
Tax Year 2019
Lot Size 1,742 Sqft
Acres 0.04
Property Description
Welcome to 35149 Sara Ct in the Germanna Heights Subdivision of Orange County, VA. This home is a Short Sale and sold as is. BANK APPROVED PRICE. You'll love the Open floor plan on the main level, the 2 Master Suites upstairs and the 3rd Bonus Room & Full Bath in the Basement. Private Entry and Spacious. In addition to the 3rd Bedroom, these homes have a Deck space. Plenty of parking available in front of the home and behind it, street parking. The community is perfectly situated between several coveted towns in Virginia Fredericksburg, Culpeper and Orange, VA! Living in this community will also give you direct access to Rt. 3 which connects you to I-95, and the Fredericksburg VRE - giving you the opportunity to commute easily on a daily basis.Plus, your community Walmart Supercenter is just a 2 minute walk from your home and several golf courses are also just a few short miles away!
Location
State VA
County Orange
Zoning R4
Rooms
Basement Fully Finished, Garage Access, Interior Access, Rear Entrance, Walkout Level, Windows
Interior
Heating Heat Pump(s)
Cooling Central A/C
Flooring Carpet, Vinyl, Laminated
Heat Source Electric
Exterior
Parking Features Garage - Front Entry
Garage Spaces 1.0
Water Access N
Roof Type Asbestos Shingle
Accessibility None
Attached Garage 1
Total Parking Spaces 1
Garage Y
Building
Story 3+
Foundation Slab
Sewer Public Sewer
Water Public
Architectural Style Colonial
Level or Stories 3+
Additional Building Above Grade, Below Grade
Structure Type Dry Wall
New Construction N
Schools
School District Orange County Public Schools
Others
Senior Community No
Tax ID 012C0020000710
Ownership Fee Simple
SqFt Source Estimated
Special Listing Condition Short Sale
Read Less
Want to know what your home might be worth? Contact us for a FREE valuation!

Our team is ready to help you sell your home for the highest possible price ASAP

Bought with Christina Snyder • Golston Real Estate Inc.
GET MORE INFORMATION





