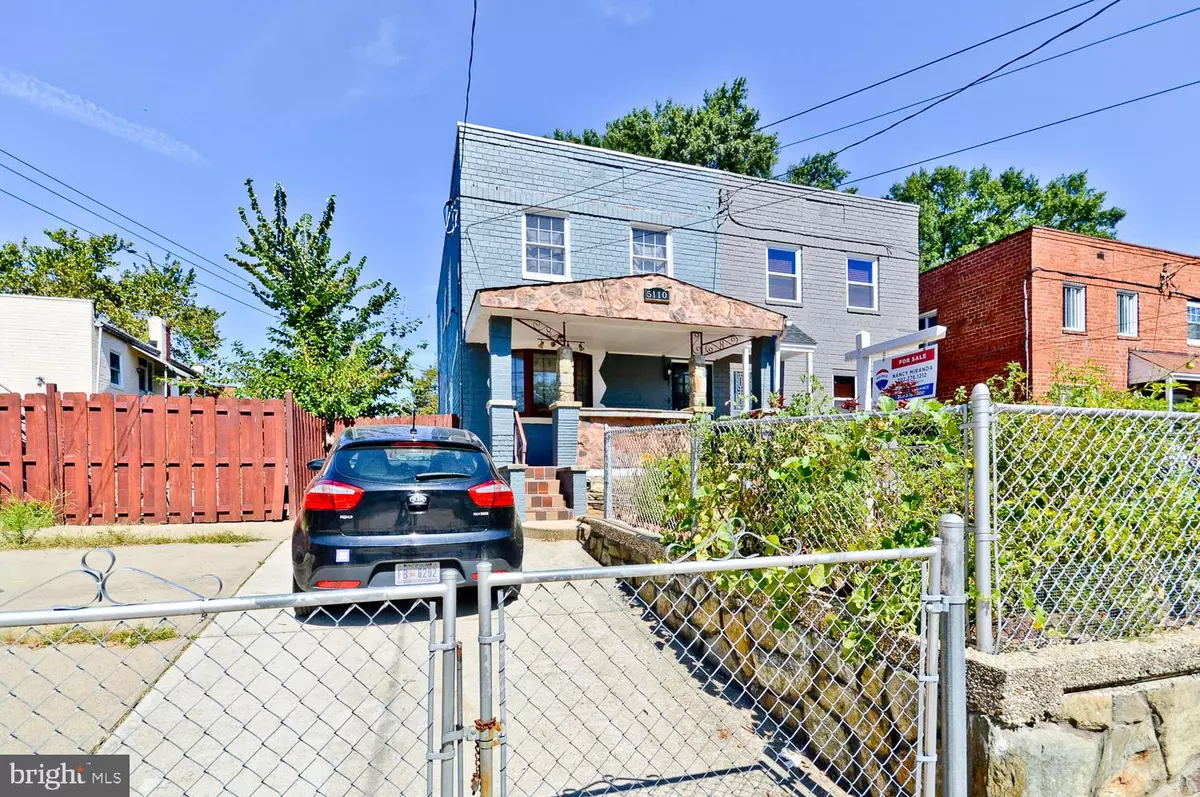$430,000
$435,000
1.1%For more information regarding the value of a property, please contact us for a free consultation.
5110 H ST SE Washington, DC 20019
4 Beds
3 Baths
1,836 SqFt
Key Details
Sold Price $430,000
Property Type Single Family Home
Sub Type Twin/Semi-Detached
Listing Status Sold
Purchase Type For Sale
Square Footage 1,836 sqft
Price per Sqft $234
Subdivision Marshall Heights
MLS Listing ID DCDC443424
Sold Date 12/23/19
Style Other
Bedrooms 4
Full Baths 3
HOA Y/N N
Abv Grd Liv Area 1,224
Originating Board BRIGHT
Year Built 1946
Annual Tax Amount $2,868
Tax Year 2019
Lot Size 3,542 Sqft
Acres 0.08
Property Description
Priced just reduced because sellers need to move. Welcome to this modern brick home filled with amenities in the expanding area of Marshall Heights. It offers cherry wood floors on main and second levels, gleaming natural light from every room, generous closets, fully insulated attic, recess lights, plenty of cabinet space inside gourmet kitchen with granite counters and stainless steel appliances, gas cooking, new front loading washer/dryer and more. The lower level features a flexible space well suited for entertainment, 4th bedroom or office area with a stone fireplace. Walkout basement leads onto an expansive backyard perfect for future BBQs. The long private driveway easily fits over 5 cars and leads to a detached garage with automatic door opener. Conveniently close to stores, bus stops, Benning Road & Capitol Heights Metro's. Less than 30 minute drive to Capitol Hill and Downtown DC.
Location
State DC
County Washington
Zoning R1A
Rooms
Other Rooms Bedroom 1, Bathroom 2, Bathroom 3
Basement English, Rear Entrance
Interior
Heating Central
Cooling Central A/C
Fireplaces Number 1
Heat Source Natural Gas
Exterior
Parking Features Garage Door Opener, Garage - Rear Entry
Garage Spaces 2.0
Water Access N
Accessibility Other
Total Parking Spaces 2
Garage Y
Building
Story 3+
Sewer Public Sewer
Water Public
Architectural Style Other
Level or Stories 3+
Additional Building Above Grade, Below Grade
New Construction N
Schools
School District District Of Columbia Public Schools
Others
Senior Community No
Tax ID 5341/E/0018
Ownership Fee Simple
SqFt Source Estimated
Special Listing Condition Standard
Read Less
Want to know what your home might be worth? Contact us for a FREE valuation!

Our team is ready to help you sell your home for the highest possible price ASAP

Bought with Keith James • Keller Williams Capital Properties

GET MORE INFORMATION





