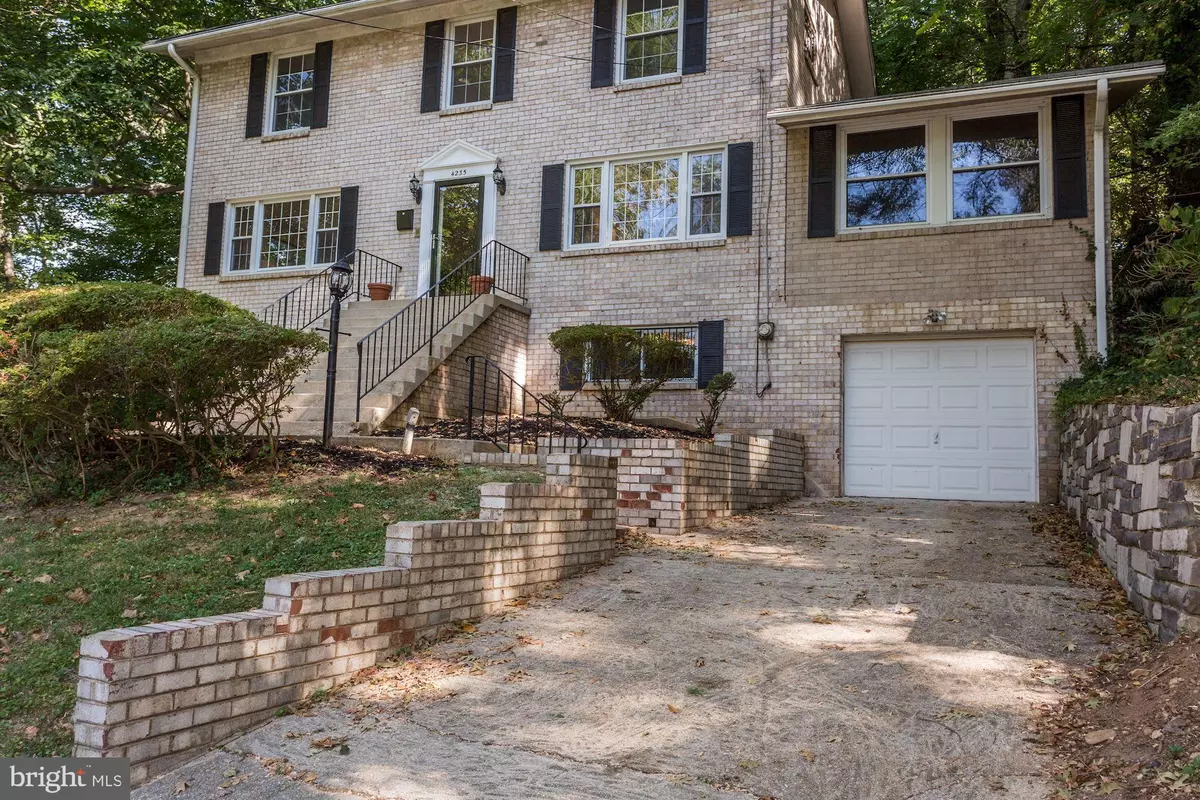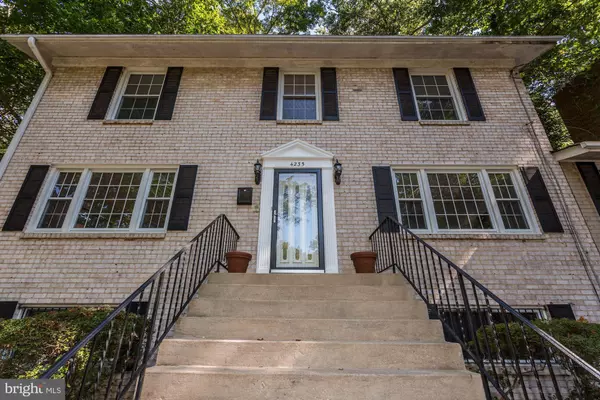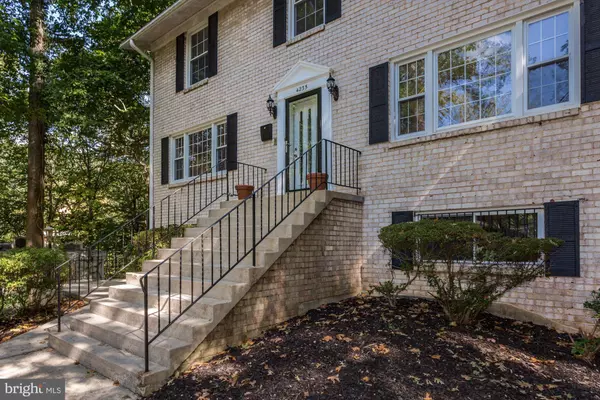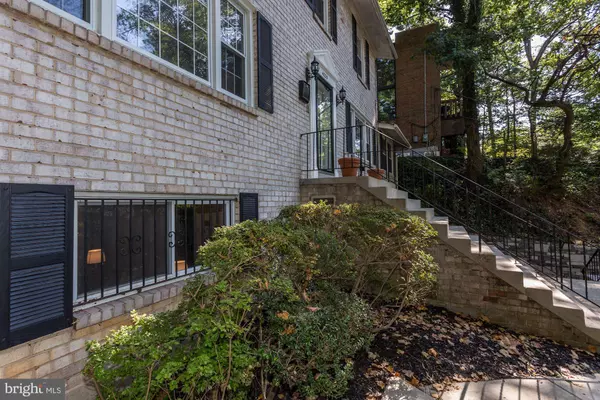$1,050,000
$1,000,000
5.0%For more information regarding the value of a property, please contact us for a free consultation.
4235 MATHEWSON DR NW Washington, DC 20011
5 Beds
4 Baths
3,893 SqFt
Key Details
Sold Price $1,050,000
Property Type Single Family Home
Sub Type Detached
Listing Status Sold
Purchase Type For Sale
Square Footage 3,893 sqft
Price per Sqft $269
Subdivision Crestwood
MLS Listing ID DCDC442826
Sold Date 12/17/19
Style Colonial
Bedrooms 5
Full Baths 3
Half Baths 1
HOA Y/N N
Abv Grd Liv Area 2,768
Originating Board BRIGHT
Year Built 1968
Annual Tax Amount $8,370
Tax Year 2018
Lot Size 0.310 Acres
Acres 0.31
Property Description
OFFERS DUE FRIDAY 11/15 AT NOON! IF SELLERS DOES NOT GET FULL PRICE ( OR MORE ) RATIFIED CONTRACT BY THEN HOME IS GOING OFF THE MARKET, IMPROVEMENTS WILL BE DONE AND WE WILL RELIST IN THE SPRING. DON'T LET YOUR CLIENTS MISS THIS AMAZING VALUE.This gorgeous 4 level Colonial home provides a unique opportunity to purchase an all brick, single family jewel nestled in the lovely and historic Crestwood community. New owners can enjoy the open, sun-filled main level with rich hardwood floors, spacious family room, formal dining room, a warm den with brick fireplace, and a large eat-in kitchen with an exquisite adjacent enclosed solarium. The upper level boasts a grand Master Suite with an attached full bath, and 3 additional large airy bedrooms with a shared full hall bath. The lower level recreation room is big & bright with ample space and has a full bath. The large outdoor brick patio is great for entertaining and is enclosed by a fenced-in backyard, dog run and has space to build a pool if you desire. 1 car garage, private driveway space and street parking. Steps to 16th Street, Rock Creek Park, and the Carter Barron. Easily accessible to downtown DC & Silver Spring, MD.Bike trail provides access to Peirce Mill, the National Zoo and National Mall. This charming one family owned home has experienced a lifetime of happy & loving memories and eagerly awaits the opportunity to accommodate more. This gem is not to be missed!
Location
State DC
County Washington
Rooms
Basement Full, Fully Finished, Interior Access
Main Level Bedrooms 1
Interior
Interior Features Attic, Chair Railings, Ceiling Fan(s), Crown Moldings, Dining Area, Entry Level Bedroom, Floor Plan - Traditional, Intercom, Kitchen - Eat-In, Primary Bath(s), Stall Shower, Wood Floors
Hot Water Natural Gas
Heating Central
Cooling Central A/C
Flooring Hardwood, Concrete
Fireplaces Number 2
Fireplaces Type Corner
Equipment Cooktop, Dishwasher, Disposal, Dryer, Refrigerator, Oven - Wall, Washer
Furnishings No
Fireplace Y
Appliance Cooktop, Dishwasher, Disposal, Dryer, Refrigerator, Oven - Wall, Washer
Heat Source Natural Gas
Laundry Main Floor
Exterior
Exterior Feature Brick, Patio(s)
Parking Features Garage - Front Entry, Garage Door Opener, Inside Access
Garage Spaces 1.0
Fence Rear
Water Access N
Roof Type Asphalt,Shingle
Street Surface Paved
Accessibility None
Porch Brick, Patio(s)
Road Frontage City/County
Attached Garage 1
Total Parking Spaces 1
Garage Y
Building
Story 3+
Sewer Public Sewer
Water Public
Architectural Style Colonial
Level or Stories 3+
Additional Building Above Grade, Below Grade
New Construction N
Schools
Elementary Schools Powell
Middle Schools Deal
High Schools Jackson-Reed
School District District Of Columbia Public Schools
Others
Pets Allowed Y
Senior Community No
Tax ID 2642//0080
Ownership Fee Simple
SqFt Source Estimated
Security Features Window Grills
Horse Property N
Special Listing Condition Standard
Pets Allowed No Pet Restrictions
Read Less
Want to know what your home might be worth? Contact us for a FREE valuation!

Our team is ready to help you sell your home for the highest possible price ASAP

Bought with Ileann Jimenez-Sepulveda • Long & Foster Real Estate, Inc.

GET MORE INFORMATION





