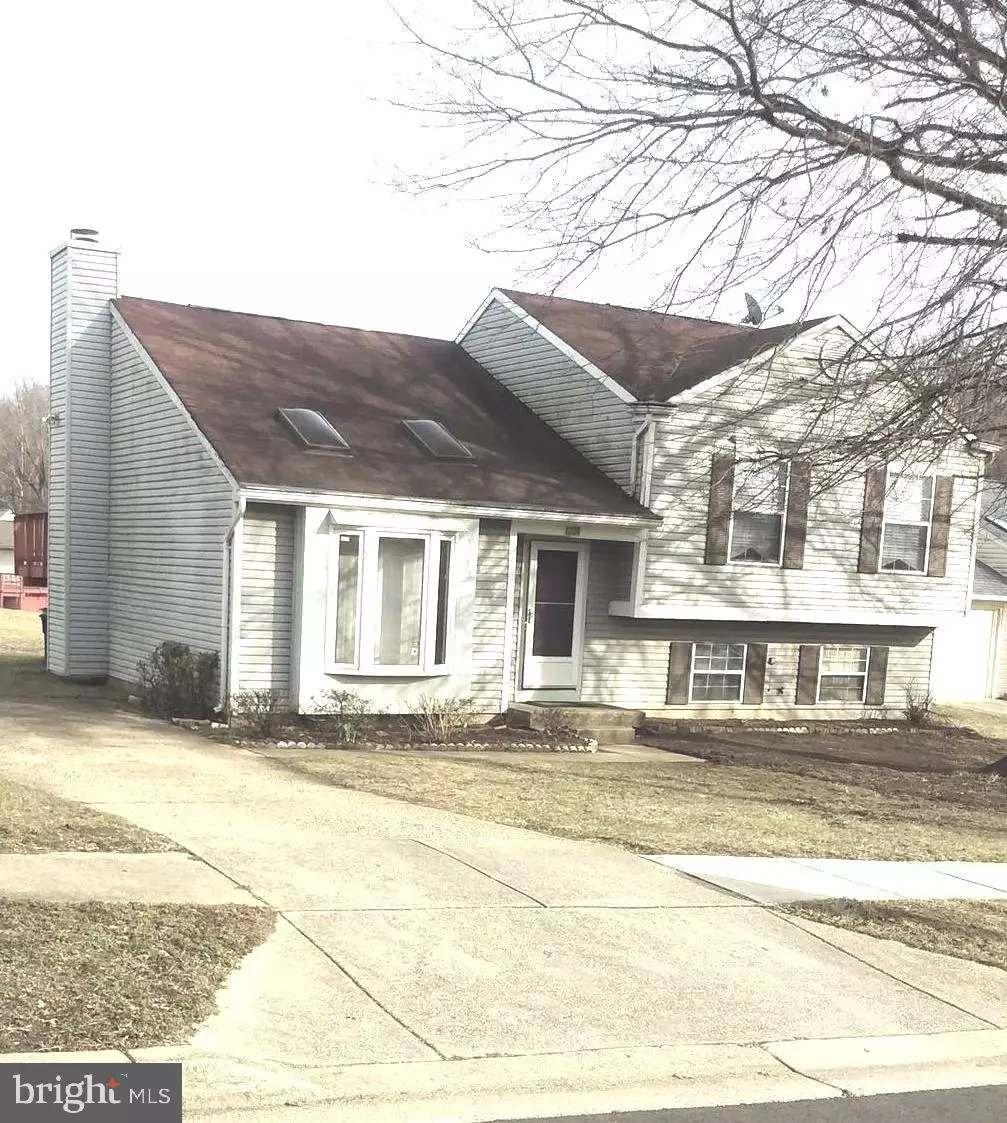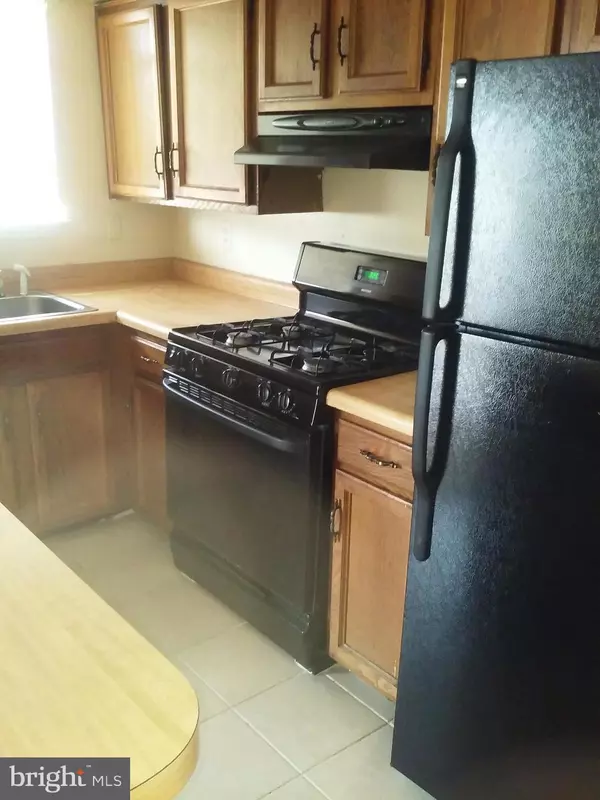$260,000
$260,000
For more information regarding the value of a property, please contact us for a free consultation.
1208 CASTLEWOOD DR Upper Marlboro, MD 20774
4 Beds
2 Baths
1,108 SqFt
Key Details
Sold Price $260,000
Property Type Single Family Home
Sub Type Detached
Listing Status Sold
Purchase Type For Sale
Square Footage 1,108 sqft
Price per Sqft $234
Subdivision Greenwood Manor
MLS Listing ID MDPG459744
Sold Date 12/20/19
Style Split Foyer
Bedrooms 4
Full Baths 2
HOA Fees $16/ann
HOA Y/N Y
Abv Grd Liv Area 1,108
Originating Board BRIGHT
Year Built 1988
Available Date 2019-02-21
Annual Tax Amount $3,648
Tax Year 2019
Lot Size 6,647 Sqft
Acres 0.15
Lot Dimensions SEE PUBLIC RECORDS
Property Sub-Type Detached
Property Description
BACK ON THE MARKET. Great buy!! 4-bedroom, modified split foyer. Home is being sold in AS-IS condition. Immediate possession. This home is located in the Largo area.Quick access to Largo Metro rail, Beltway and other major travel routesNearby shopping centers, schools, Prince George's Community College, UMUC, and recreation centers.
Location
State MD
County Prince Georges
Zoning R80
Rooms
Other Rooms Living Room, Bedroom 4, Kitchen, Family Room
Basement Daylight, Partial
Interior
Interior Features Breakfast Area, Butlers Pantry, Carpet, Ceiling Fan(s), Dining Area, Floor Plan - Traditional, Kitchen - Galley, Primary Bath(s), Skylight(s), Walk-in Closet(s), Window Treatments
Hot Water Natural Gas
Heating Forced Air
Cooling Central A/C
Flooring Fully Carpeted
Fireplaces Number 1
Equipment Built-In Microwave, Dishwasher, Disposal, Dryer - Electric, Exhaust Fan, Freezer, Microwave, Oven - Self Cleaning, Oven/Range - Gas, Refrigerator, Washer, Water Heater
Fireplace Y
Window Features Bay/Bow,Double Pane,Insulated
Appliance Built-In Microwave, Dishwasher, Disposal, Dryer - Electric, Exhaust Fan, Freezer, Microwave, Oven - Self Cleaning, Oven/Range - Gas, Refrigerator, Washer, Water Heater
Heat Source Natural Gas
Laundry Basement
Exterior
Exterior Feature Deck(s)
Utilities Available Natural Gas Available, Electric Available, Sewer Available, Water Available
Amenities Available Common Grounds
Water Access N
View Other
Roof Type Asphalt
Accessibility None
Porch Deck(s)
Garage N
Building
Story 2.5
Foundation Concrete Perimeter
Sewer Public Sewer
Water Public
Architectural Style Split Foyer
Level or Stories 2.5
Additional Building Above Grade, Below Grade
Structure Type Dry Wall
New Construction N
Schools
School District Prince George'S County Public Schools
Others
HOA Fee Include Common Area Maintenance
Senior Community No
Tax ID 17131381920
Ownership Fee Simple
SqFt Source Assessor
Security Features Electric Alarm
Acceptable Financing Conventional, FHA 203(k), FHA 203(b), FMHA, VA
Horse Property N
Listing Terms Conventional, FHA 203(k), FHA 203(b), FMHA, VA
Financing Conventional,FHA 203(k),FHA 203(b),FMHA,VA
Special Listing Condition Short Sale
Read Less
Want to know what your home might be worth? Contact us for a FREE valuation!

Our team is ready to help you sell your home for the highest possible price ASAP

Bought with Virginia Finch • Bennett Realty Solutions
GET MORE INFORMATION





