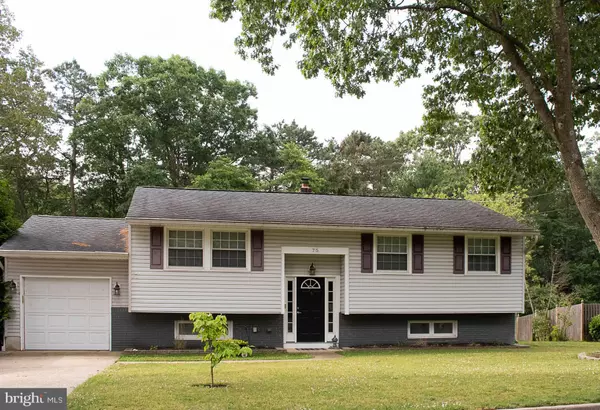$244,000
$249,900
2.4%For more information regarding the value of a property, please contact us for a free consultation.
75 CORNELL DR Voorhees, NJ 08043
4 Beds
2 Baths
1,188 SqFt
Key Details
Sold Price $244,000
Property Type Single Family Home
Sub Type Detached
Listing Status Sold
Purchase Type For Sale
Square Footage 1,188 sqft
Price per Sqft $205
Subdivision Lake Villa
MLS Listing ID NJCD368276
Sold Date 12/20/19
Style Bi-level
Bedrooms 4
Full Baths 2
HOA Y/N N
Abv Grd Liv Area 1,188
Originating Board BRIGHT
Year Built 1968
Annual Tax Amount $8,330
Tax Year 2019
Lot Size 0.380 Acres
Acres 0.38
Lot Dimensions 0.00 x 0.00
Property Description
Looking for a terrific home located in a park-like setting? Here it is! This 4 BR, 2 BA home has many upgrades throughout. On the main level, you'll love the flow of the living room into the dining room and kitchen. This kitchen is so spacious and it offers loads of counter space and cabinets. It's perfect for all of your entertaining! On the main level you'll also find two generously-sized bedrooms and the very large master bedroom. Each room offers great closet space and plenty of light. On the lower level, you'll discover a large family room with enough space to comfortably fit all of the sports fans in your world. This living space also boasts a full bathroom and a large fourth bedroom. Your laundry area and additional storage complete this incredible space. Extra storage has also been added to the one car garage....that built-in shelving is perfect for so many items. The furnace, air-conditioning system, and hot water heater are only two years old and the blown-in spray foam insulation was also done in 2017. The home is also equipped with energy efficient solar panels for low electric bills. This home is a short walk to the lake where you can enjoy the quiet of the Lake Villa community but it's also close to all major highways and shopping. Make your appointment today...this special home has everything you've been searching for and MORE!
Location
State NJ
County Camden
Area Voorhees Twp (20434)
Zoning 100
Direction North
Rooms
Other Rooms Living Room, Dining Room, Primary Bedroom, Bedroom 2, Bedroom 4, Kitchen, Family Room, Bathroom 3
Main Level Bedrooms 3
Interior
Interior Features Carpet, Ceiling Fan(s), Chair Railings, Combination Kitchen/Dining, Recessed Lighting, Wood Floors
Hot Water Natural Gas
Heating Energy Star Heating System, Programmable Thermostat
Cooling Ceiling Fan(s), Central A/C, Energy Star Cooling System, Programmable Thermostat
Equipment Built-In Microwave, Dishwasher, Disposal, Dryer - Gas, Extra Refrigerator/Freezer, Humidifier, Icemaker, Oven/Range - Gas, Refrigerator, Washer, Water Heater - High-Efficiency
Window Features Casement,Double Pane
Appliance Built-In Microwave, Dishwasher, Disposal, Dryer - Gas, Extra Refrigerator/Freezer, Humidifier, Icemaker, Oven/Range - Gas, Refrigerator, Washer, Water Heater - High-Efficiency
Heat Source Natural Gas
Exterior
Parking Features Garage Door Opener, Inside Access
Garage Spaces 3.0
Utilities Available Cable TV, Electric Available, Fiber Optics Available, Natural Gas Available, Phone Available, Sewer Available, Water Available
Water Access N
Roof Type Shingle
Accessibility None
Attached Garage 1
Total Parking Spaces 3
Garage Y
Building
Story 2
Sewer Public Sewer
Water Public
Architectural Style Bi-level
Level or Stories 2
Additional Building Above Grade, Below Grade
New Construction N
Schools
Elementary Schools E.T. Hamilton School
Middle Schools Voorhees M.S.
High Schools Eastern H.S.
School District Voorhees Township Board Of Education
Others
Senior Community No
Tax ID 34-00233-00006
Ownership Fee Simple
SqFt Source Assessor
Security Features Carbon Monoxide Detector(s),Smoke Detector
Acceptable Financing Conventional, FHA, VA
Listing Terms Conventional, FHA, VA
Financing Conventional,FHA,VA
Special Listing Condition Standard
Read Less
Want to know what your home might be worth? Contact us for a FREE valuation!

Our team is ready to help you sell your home for the highest possible price ASAP

Bought with Ian J Rossman • BHHS Fox & Roach-Mt Laurel

GET MORE INFORMATION





