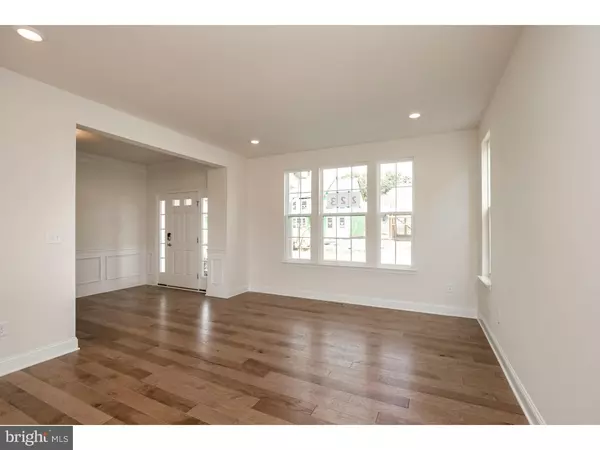$562,000
$593,000
5.2%For more information regarding the value of a property, please contact us for a free consultation.
3514 AUGUSTA DR Chester Springs, PA 19425
3 Beds
3 Baths
3,427 SqFt
Key Details
Sold Price $562,000
Property Type Single Family Home
Sub Type Detached
Listing Status Sold
Purchase Type For Sale
Square Footage 3,427 sqft
Price per Sqft $163
Subdivision Byers Station
MLS Listing ID PACT360970
Sold Date 02/28/19
Style Traditional
Bedrooms 3
Full Baths 2
Half Baths 1
HOA Fees $75/qua
HOA Y/N Y
Abv Grd Liv Area 3,427
Originating Board BRIGHT
Year Built 2018
Tax Year 2019
Lot Size 0.394 Acres
Acres 0.39
Lot Dimensions 73X199
Property Description
Quick Move In Rosehaven at Lennar at Byers Station. Located in the Award Winning Owen J. Roberts School District! Upgrades include Silver Package, Hardwood Throughout First Floor, Tech Pocket Office, Recessed Light Package, Gourmet Kitchen, Shaker Style Kitchen Cabinets, GE Profile Stainless Steel Appliances, Gas Fireplace, Rough In Plumbing in Basement, and so much more! Models Open Saturday to Wednesday from 10-6pm.
Location
State PA
County Chester
Area West Vincent Twp (10325)
Zoning RESIDENTIAL
Rooms
Other Rooms Living Room, Dining Room, Primary Bedroom, Bedroom 2, Bedroom 3, Kitchen, Family Room, Bedroom 1
Basement Full
Interior
Interior Features Kitchen - Eat-In
Hot Water Natural Gas
Heating Heat Pump - Gas BackUp
Cooling Central A/C
Fireplaces Number 1
Fireplace Y
Heat Source Natural Gas
Laundry Upper Floor
Exterior
Amenities Available Swimming Pool
Water Access N
Accessibility None
Garage N
Building
Story 2
Sewer Public Sewer
Water Public
Architectural Style Traditional
Level or Stories 2
Additional Building Above Grade
New Construction Y
Schools
Elementary Schools West Vincent
Middle Schools Owen J Roberts
High Schools Owen J Roberts
School District Owen J Roberts
Others
HOA Fee Include Pool(s)
Senior Community No
Tax ID 25-10 -0281
Ownership Fee Simple
SqFt Source Estimated
Special Listing Condition Standard
Read Less
Want to know what your home might be worth? Contact us for a FREE valuation!

Our team is ready to help you sell your home for the highest possible price ASAP


GET MORE INFORMATION





