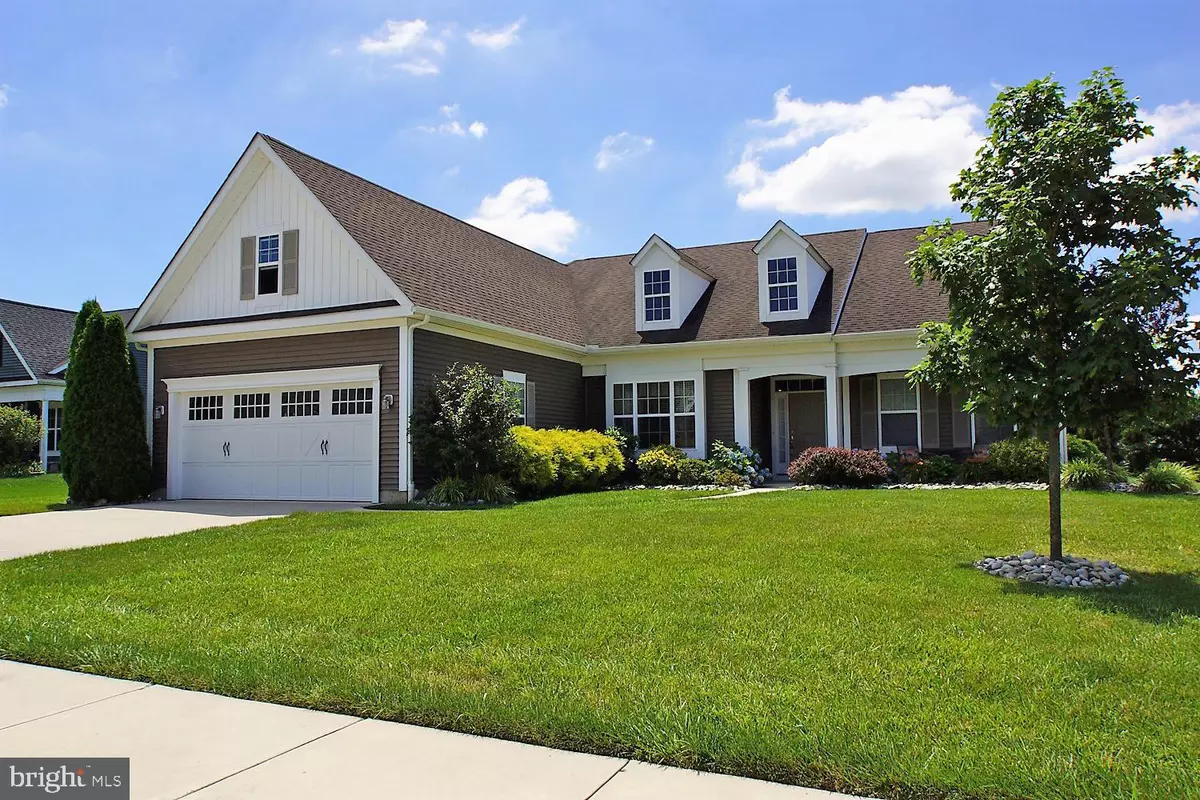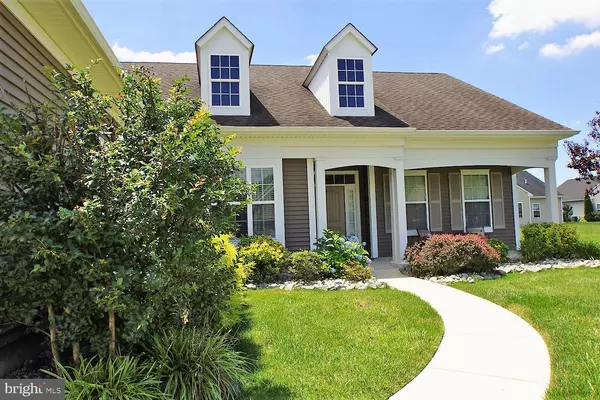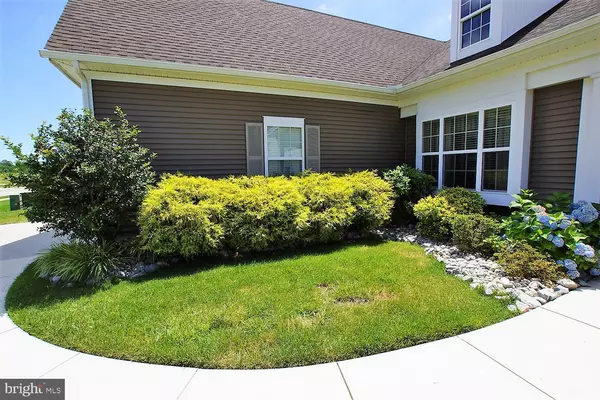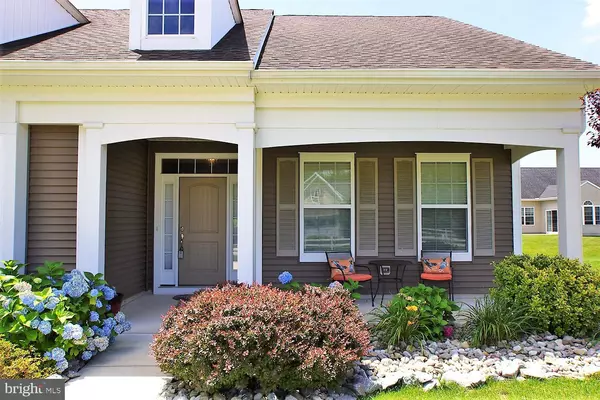$285,000
$300,000
5.0%For more information regarding the value of a property, please contact us for a free consultation.
429 ASTON VILLA DR Felton, DE 19943
3 Beds
2 Baths
2,027 SqFt
Key Details
Sold Price $285,000
Property Type Single Family Home
Sub Type Detached
Listing Status Sold
Purchase Type For Sale
Square Footage 2,027 sqft
Price per Sqft $140
Subdivision Roesville
MLS Listing ID DEKT229854
Sold Date 12/19/19
Style Ranch/Rambler
Bedrooms 3
Full Baths 2
HOA Fees $125/mo
HOA Y/N Y
Abv Grd Liv Area 2,027
Originating Board BRIGHT
Year Built 2010
Annual Tax Amount $1,029
Tax Year 2018
Lot Size 0.287 Acres
Acres 0.29
Lot Dimensions 100.00 x 125.00
Property Description
Welcome Home! Upgrades Galore! Have you ever dreamed of owning a model home? This home shows like a model featuring every upgrade available all situated in the adult community of Roesville Estates. Outside you will notice great curb appeal, beautifully manicured lawn, professionally landscaped, irrigation system and a large front porch to relax in the evenings. As you enter feel the wow and warmth of this home! Gleaming hardwood flooring! The kitchen is a cook s dream with plenty of counter space, cabinetry and beautiful granite countertops. The family room has a cathedral ceiling, marble gas fireplace. As you enter the very large master you will find a tray ceiling, beautiful custom bath with whirlpool tub, large walk in shower, tile flooring and gorgeous cabinetry. There is a large second bedroom and a bonus room that can be used for an office or 3rd bedroom. Off of the kitchen you find a large screened in porch. The oversized garage has a staircase leading to the attic that has plenty of storage or can be finished. This community features and includes, lawn care, snow removal to the door, club house, exercise room, billiard room, shuffleboard, jog/walk paths and so much more. This home is a must see! Take a look at the virtual tour to view the entire home.
Location
State DE
County Kent
Area Lake Forest (30804)
Zoning AC
Rooms
Other Rooms Living Room, Dining Room, Primary Bedroom, Bedroom 2, Bedroom 3, Kitchen, Laundry, Office, Screened Porch
Main Level Bedrooms 3
Interior
Interior Features Attic, Breakfast Area, Built-Ins, Ceiling Fan(s), Chair Railings, Crown Moldings, Entry Level Bedroom, Family Room Off Kitchen, Kitchen - Eat-In, Kitchen - Gourmet, Kitchen - Island, Primary Bath(s), Recessed Lighting, Sprinkler System, Upgraded Countertops, Walk-in Closet(s), WhirlPool/HotTub, Wood Floors
Hot Water Tankless
Heating Forced Air
Cooling Attic Fan, Ceiling Fan(s), Central A/C
Flooring Carpet, Hardwood, Tile/Brick
Fireplaces Number 1
Fireplaces Type Gas/Propane, Mantel(s), Marble
Equipment Built-In Microwave, Built-In Range, Dishwasher, Disposal, Dryer - Electric, ENERGY STAR Clothes Washer, ENERGY STAR Dishwasher, ENERGY STAR Refrigerator, Oven - Self Cleaning, Oven/Range - Gas, Six Burner Stove, Washer, Water Conditioner - Owned, Water Heater - Tankless
Fireplace Y
Window Features Energy Efficient,Low-E
Appliance Built-In Microwave, Built-In Range, Dishwasher, Disposal, Dryer - Electric, ENERGY STAR Clothes Washer, ENERGY STAR Dishwasher, ENERGY STAR Refrigerator, Oven - Self Cleaning, Oven/Range - Gas, Six Burner Stove, Washer, Water Conditioner - Owned, Water Heater - Tankless
Heat Source Natural Gas
Laundry Main Floor
Exterior
Exterior Feature Enclosed, Porch(es), Roof, Screened
Garage Built In, Garage - Front Entry, Garage Door Opener, Inside Access, Oversized
Garage Spaces 6.0
Water Access N
Roof Type Architectural Shingle,Pitched
Street Surface Paved
Accessibility 36\"+ wide Halls, Doors - Lever Handle(s), Level Entry - Main, Roll-in Shower
Porch Enclosed, Porch(es), Roof, Screened
Road Frontage City/County
Attached Garage 2
Total Parking Spaces 6
Garage Y
Building
Lot Description Cleared, Landscaping
Story 1
Foundation Slab
Sewer Public Sewer
Water Public
Architectural Style Ranch/Rambler
Level or Stories 1
Additional Building Above Grade, Below Grade
Structure Type 9'+ Ceilings,Cathedral Ceilings,Dry Wall,Tray Ceilings
New Construction N
Schools
School District Lake Forest
Others
HOA Fee Include Lawn Maintenance,Snow Removal,Health Club,Common Area Maintenance
Senior Community Yes
Age Restriction 55
Tax ID SM-00-14004-01-7100-000
Ownership Fee Simple
SqFt Source Assessor
Acceptable Financing Cash, Conventional, FHA, USDA, VA
Listing Terms Cash, Conventional, FHA, USDA, VA
Financing Cash,Conventional,FHA,USDA,VA
Special Listing Condition Standard
Read Less
Want to know what your home might be worth? Contact us for a FREE valuation!

Our team is ready to help you sell your home for the highest possible price ASAP

Bought with Shonda D Kelly • Keller Williams Realty

GET MORE INFORMATION





