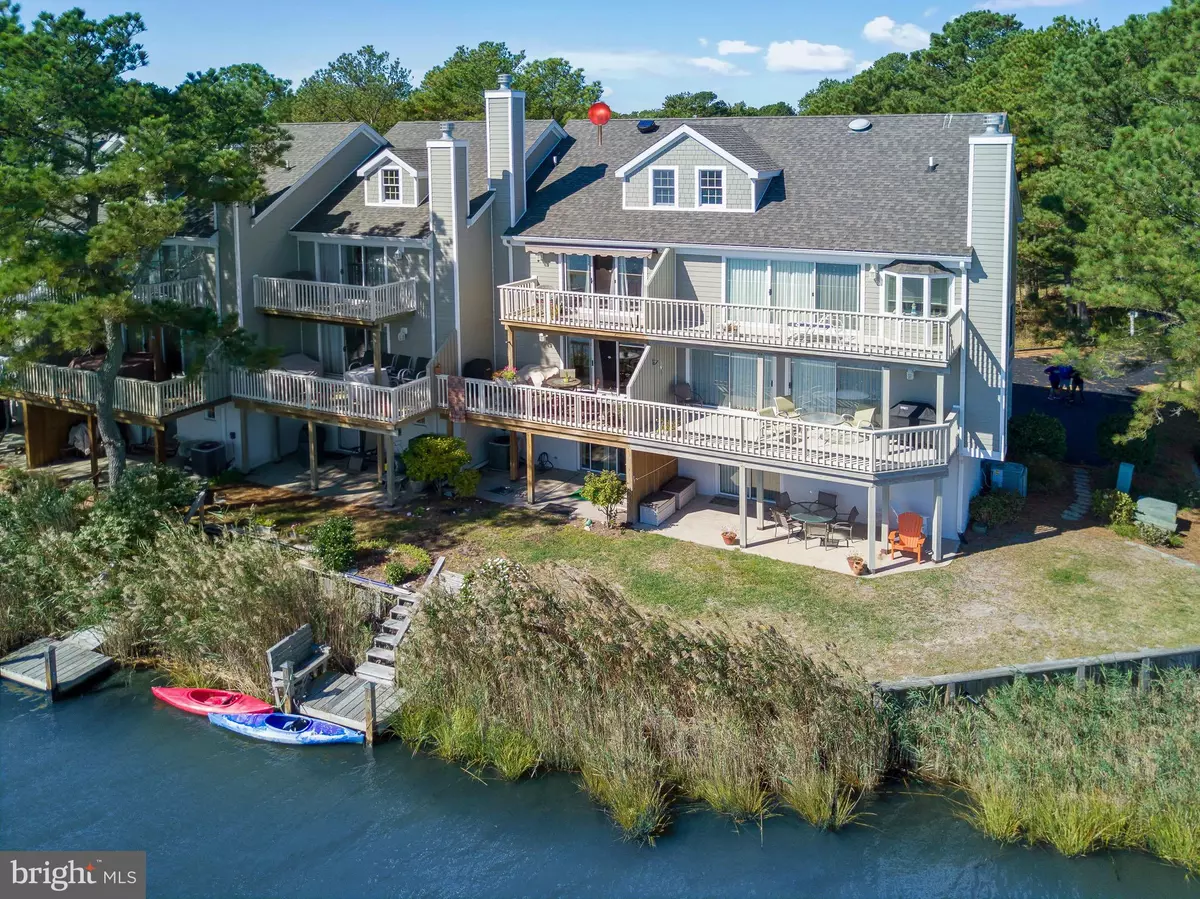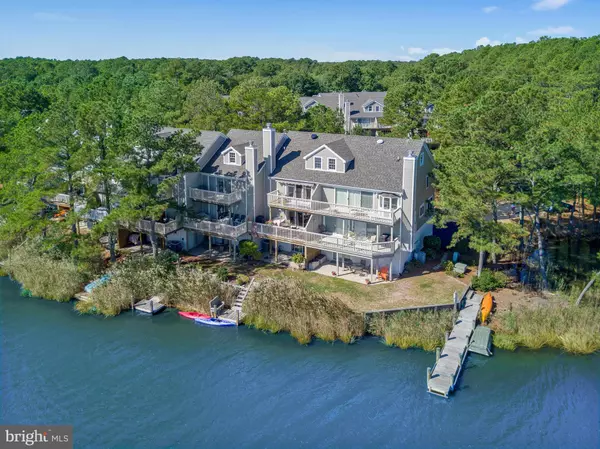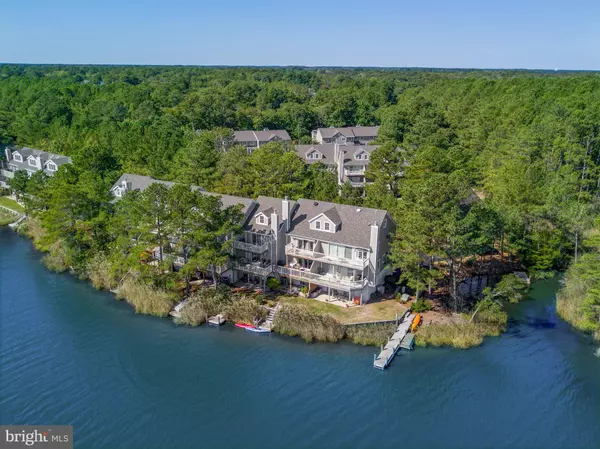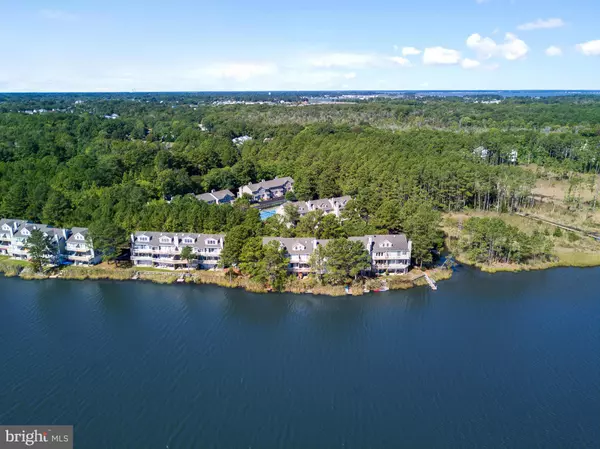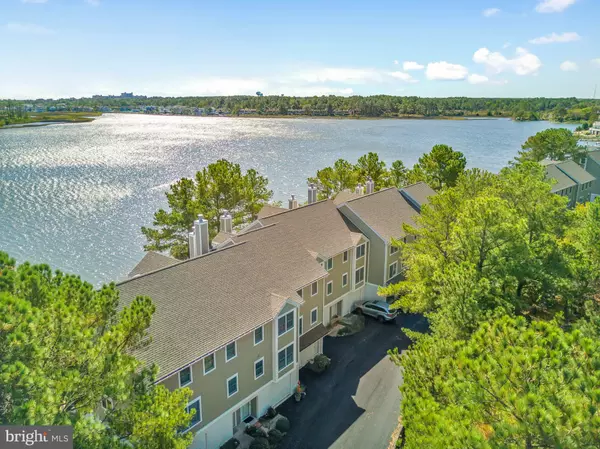$472,000
$479,000
1.5%For more information regarding the value of a property, please contact us for a free consultation.
31885 JEREMYS BR #32 Bethany Beach, DE 19930
3 Beds
4 Baths
1,700 SqFt
Key Details
Sold Price $472,000
Property Type Townhouse
Sub Type Interior Row/Townhouse
Listing Status Sold
Purchase Type For Sale
Square Footage 1,700 sqft
Price per Sqft $277
Subdivision Salt Pond
MLS Listing ID DESU149282
Sold Date 12/19/19
Style Coastal
Bedrooms 3
Full Baths 3
Half Baths 1
HOA Fees $415/ann
HOA Y/N Y
Abv Grd Liv Area 1,700
Originating Board BRIGHT
Year Built 1993
Annual Tax Amount $1,153
Tax Year 2019
Lot Size 1,307 Sqft
Acres 0.03
Lot Dimensions 20.00 x 83.00
Property Description
Rarely available waterfront townhome in Bethany Beach's famous Salt Pond Community. This well-appointed home has 1900 square feet on three levels. The main level has an open concept living space with magnificent views of an 90-acre inland pond, a wood burning fireplace for cooler evenings, a well appointed kitchen with high-end granite countertops, powder room, and a generous dining space. The main level also boasts a dining deck overlooking the peaceful waves of the Salt Pond, ospreys and seagulls soaring.Below is a garden and your small private dock for crabbing or launching kayaks; the built in bench invites sitting alongside the salt pond with a morning coffee or an evening wine. The third level has two generously sized bedrooms, each with a full bath. The front bedroom looks out on tall pines and the master has pond views and a private deck shaded by a retractable awning. The ground level has a bedroom with en-suite full bath and doors leading to a patio overlooking the water. It makes for a perfect guest suite getaway or home office. There is additional storage on the entry level, a laundry closet with washer and dryer, as well as a one car garage with storage closet. There is also a well sized attic that could be easily converted into living space. Aside from being less than a mile from the beach, the Salt Pond Community offers a mid-length, executive 18-hole golf course, a community recreational center, indoor and outdoor pools, tennis and pickleball courts, a children's play area, and other amenities. The community is composed of single-family homes and town homes all nestled in established, tree filled streets with interior ponds, and shaded walking and bike paths. Many residents are full time while others maintain seasonal homes. Salt Pond is uniquely situated for Delaware beach lovers, as it is about midway between the resort communities of Rehoboth Beach, Delaware to the north and Ocean City, Maryland to the south. These townhomes do not come up often, so if you are looking for affordable waterfront property to begin your life by the sea in a habitat-rich community, do not wait to visit!
Location
State DE
County Sussex
Area Baltimore Hundred (31001)
Zoning MR
Rooms
Basement Partial
Main Level Bedrooms 1
Interior
Heating Forced Air
Cooling Central A/C
Fireplaces Number 1
Heat Source Electric
Exterior
Parking Features Garage - Front Entry
Garage Spaces 2.0
Amenities Available Basketball Courts, Club House, Community Center, Fitness Center, Golf Course Membership Available, Golf Club, Hot tub, Meeting Room, Party Room, Pool - Indoor, Pool - Outdoor, Putting Green, Shuffleboard, Tennis Courts
Water Access Y
Water Access Desc Canoe/Kayak,Fishing Allowed,Personal Watercraft (PWC)
Accessibility None
Attached Garage 1
Total Parking Spaces 2
Garage Y
Building
Story 3+
Sewer Public Sewer
Water Public
Architectural Style Coastal
Level or Stories 3+
Additional Building Above Grade, Below Grade
New Construction N
Schools
School District Indian River
Others
Pets Allowed Y
HOA Fee Include Common Area Maintenance,Lawn Maintenance,Management,Pool(s),Reserve Funds,Recreation Facility,Road Maintenance,Snow Removal
Senior Community No
Tax ID 134-13.00-1724.00
Ownership Fee Simple
SqFt Source Assessor
Acceptable Financing Cash, Conventional, Exchange, VA
Listing Terms Cash, Conventional, Exchange, VA
Financing Cash,Conventional,Exchange,VA
Special Listing Condition Standard
Pets Allowed No Pet Restrictions
Read Less
Want to know what your home might be worth? Contact us for a FREE valuation!

Our team is ready to help you sell your home for the highest possible price ASAP

Bought with MICHAEL KENNEDY • Keller Williams Realty
GET MORE INFORMATION

