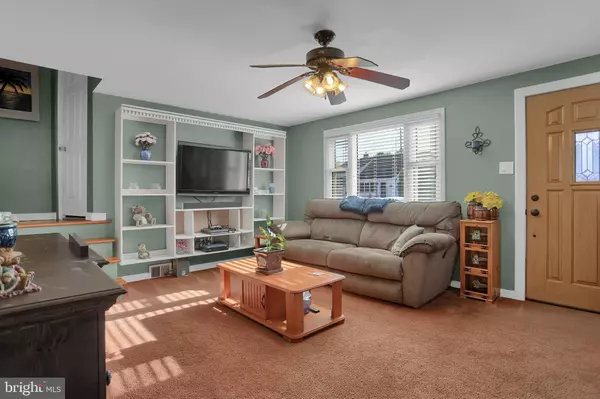$157,000
$155,000
1.3%For more information regarding the value of a property, please contact us for a free consultation.
104 NORTHWOOD DR Harrisburg, PA 17109
3 Beds
1 Bath
2,464 SqFt
Key Details
Sold Price $157,000
Property Type Single Family Home
Sub Type Detached
Listing Status Sold
Purchase Type For Sale
Square Footage 2,464 sqft
Price per Sqft $63
Subdivision Huntfield
MLS Listing ID PADA116168
Sold Date 11/27/19
Style Split Level
Bedrooms 3
Full Baths 1
HOA Y/N N
Abv Grd Liv Area 1,584
Originating Board BRIGHT
Year Built 1954
Annual Tax Amount $2,513
Tax Year 2020
Lot Size 1,584 Sqft
Acres 0.04
Property Description
Comfy and cozy and very delightful split level home just hit the market. This home offers 3 bedrooms and 1 full bathroom. Very spacious living room with built in bookshelves, roomy kitchen offering stainless appliances, gas range and eat in dining room. Off the kitchen is a sitting area plus laundry room. The home offers a fully insulated attic great for storage and a basement too. The backyard has been enhanced by a 24X14 trex deck, 2 sheds and concrete slab. Many updates can be found in this home such as newer carpeting in 2 bedrooms, newer vinyl plank flooring in the kithen and sun/laundry room, newer roof and water heater. Other comforts of this home are central ac, natural gas for heat and hardwood floors can be found under the living room, hallyway and 2 bedroom carpeting. Come and explore all this home has to offer.
Location
State PA
County Dauphin
Area Lower Paxton Twp (14035)
Zoning RESIDENIAL
Rooms
Other Rooms Living Room, Dining Room, Bedroom 2, Bedroom 3, Kitchen, Bedroom 1, Laundry, Bathroom 1
Basement Full
Interior
Hot Water Natural Gas
Heating Forced Air
Cooling Central A/C
Flooring Vinyl, Partially Carpeted
Heat Source Natural Gas
Exterior
Water Access N
Roof Type Architectural Shingle
Accessibility None
Garage N
Building
Story 2
Sewer Public Sewer
Water Public
Architectural Style Split Level
Level or Stories 2
Additional Building Above Grade, Below Grade
New Construction N
Schools
High Schools Central Dauphin East
School District Central Dauphin
Others
Senior Community No
Tax ID 35-063-133-000-0000
Ownership Fee Simple
SqFt Source Estimated
Horse Property N
Special Listing Condition Standard
Read Less
Want to know what your home might be worth? Contact us for a FREE valuation!

Our team is ready to help you sell your home for the highest possible price ASAP

Bought with Cherie Miller • BrokersRealty.com World Headquarters

GET MORE INFORMATION





