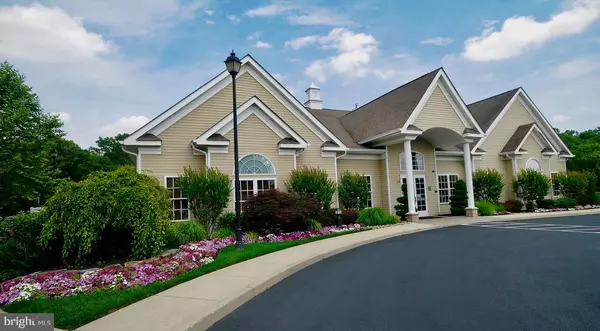$228,000
$232,500
1.9%For more information regarding the value of a property, please contact us for a free consultation.
7 KING ARTHURS CT Sicklerville, NJ 08081
3 Beds
2 Baths
1,980 SqFt
Key Details
Sold Price $228,000
Property Type Single Family Home
Sub Type Detached
Listing Status Sold
Purchase Type For Sale
Square Footage 1,980 sqft
Price per Sqft $115
Subdivision Four Seasons At Fore
MLS Listing ID NJCD368344
Sold Date 12/16/19
Style Ranch/Rambler
Bedrooms 3
Full Baths 2
HOA Fees $137/mo
HOA Y/N Y
Abv Grd Liv Area 1,980
Originating Board BRIGHT
Year Built 2006
Annual Tax Amount $7,499
Tax Year 2019
Lot Dimensions 65.00 x 85.00
Property Description
Join US* OPEN HOUSE * Sunday Oct 20th 1:00 to 3:00, FANTASTIC Price! 55+ ACTIVE Community Four Season @ Forest Meadows offers a Beautiful Custom designed Cypress! 2 bed, 2 bath, 2 car garage and Private Location on a Small Cul De Sac Community offers In Built In Pool, Tennis, Club House with Full Gym, Bocce Courts, so many activities to enjoy, Close to shopping and major highways. Pond and a Lake stocked with Fish, Front Porch, Enclosed back yard w/ Privacy Vinyl Fence. Inside features - Double tilt in Windows cover the main rooms exterior walls and lead you to the Gathering room Large enough for the biggest Family Gatherings and where the Formal Dining room and Kitchen act as the Country Kitchen. Very Open Floor Plan and Generous list of extras *like - Security System, Gorgeous Hardwood Floors and Beautiful Country Kitchen offers 2 tiered Granite Counters creating a Bar Height seating Counter and 42" Cabinetry with built in pantry and still large enough for a small kitchen table. The Master Suite offers a large Walk In closet and Master Bath with Jetted Corner Tub and Stand alone shower with built in seat and safety bar , Double Sinks and extra height on the counter. The 3rd bedroom is presently used as Formal Office with Double Doors and additional door entrance to the hallway. 2 Car Garage completely dry walled with entrance to Utility Room.
Location
State NJ
County Camden
Area Gloucester Twp (20415)
Zoning RESIDENTIAL
Rooms
Other Rooms Dining Room, Primary Bedroom, Bedroom 2, Bedroom 3, Kitchen, Foyer, Great Room, Laundry, Bathroom 1, Primary Bathroom
Main Level Bedrooms 3
Interior
Interior Features Ceiling Fan(s), Carpet, Floor Plan - Open, Formal/Separate Dining Room, Kitchen - Eat-In, Kitchen - Island, Primary Bath(s), Pantry, Stall Shower, Upgraded Countertops, Tub Shower, Walk-in Closet(s), Window Treatments, Wood Floors
Heating Forced Air
Cooling Central A/C
Flooring Hardwood, Carpet, Ceramic Tile
Fireplaces Type Electric
Equipment Built-In Microwave, Built-In Range, Dishwasher, Disposal, Dryer, Oven - Self Cleaning, Oven - Single, Refrigerator
Fireplace Y
Appliance Built-In Microwave, Built-In Range, Dishwasher, Disposal, Dryer, Oven - Self Cleaning, Oven - Single, Refrigerator
Heat Source Natural Gas
Laundry Main Floor
Exterior
Parking Features Garage - Front Entry, Inside Access
Garage Spaces 2.0
Utilities Available Cable TV
Amenities Available Tennis Courts, Swimming Pool, Fitness Center
Water Access N
Roof Type Shingle
Accessibility None
Attached Garage 2
Total Parking Spaces 2
Garage Y
Building
Lot Description Cul-de-sac, Front Yard, Landscaping, Rear Yard
Story 1
Sewer Public Sewer
Water Public
Architectural Style Ranch/Rambler
Level or Stories 1
Additional Building Above Grade, Below Grade
Structure Type 9'+ Ceilings
New Construction N
Schools
High Schools Timber Creek
School District Black Horse Pike Regional Schools
Others
HOA Fee Include Common Area Maintenance,Health Club,Lawn Maintenance,Management,Snow Removal,Trash
Senior Community Yes
Age Restriction 55
Tax ID 15-15821-00064
Ownership Condominium
Special Listing Condition Standard
Read Less
Want to know what your home might be worth? Contact us for a FREE valuation!

Our team is ready to help you sell your home for the highest possible price ASAP

Bought with Kimberly M Schempp • RE/MAX Preferred - Sewell

GET MORE INFORMATION





