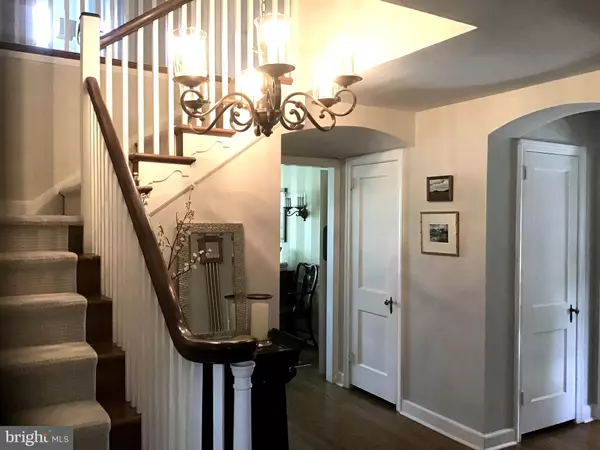$915,000
$895,000
2.2%For more information regarding the value of a property, please contact us for a free consultation.
1316 WYNGATE RD Wynnewood, PA 19096
5 Beds
4 Baths
3,458 SqFt
Key Details
Sold Price $915,000
Property Type Single Family Home
Sub Type Detached
Listing Status Sold
Purchase Type For Sale
Square Footage 3,458 sqft
Price per Sqft $264
Subdivision None Available
MLS Listing ID PAMC623038
Sold Date 12/16/19
Style Colonial
Bedrooms 5
Full Baths 3
Half Baths 1
HOA Y/N N
Abv Grd Liv Area 3,458
Originating Board BRIGHT
Year Built 1939
Annual Tax Amount $11,047
Tax Year 2020
Lot Size 0.372 Acres
Acres 0.37
Lot Dimensions 100.00 x 0.00
Property Description
This Classic Stone Colonial has everything you have been looking for in Lower Merion, and more! Curb Appeal, Charm, Deep Window Sills, Cozy Den, Finished Basement and an attached 2 car Garage. Perfect for entertaining, the sliding glass doors from the Living Room bathe the room in sunlight and walk out onto a professionally landscaped, flat lot and beautiful Flagstone Patio complete with Decorative Fountain. The Dining Room with its large Bay Window enjoys the same garden view . The Gourmet Kitchen is complete with a 2 year old Thermador 5 Burner Gas Cook-top, Wolfe double oven, Sub Zero Refrigerator, Wine Cooler and Pantry Closet. Custom cabinetry by Paradise Kitchens and a Greenhouse Window make this a perfect place to prepare your special meals. The elegant split staircase leads to the 2nd Floor where you will find a generously sized Master Bedroom with His and Her closets outfitted by California Closets. In addition to the 4 main bedrooms there are two beautiful baths, updated with high-quality and tasteful materials and 2 Hall Linen Closets for storage. Back Stairs lead to a 5th Bedroom and Bath. The privacy of this small suite allows for an In-Law or Au pair residence. There is a pine-panelled Finished Basement with separate game room and plenty of storage. This house has been lovingly maintained by the current owner and includes many special features including Cedar Lined Closet, an outdoor Sprinkler System, Generator and Security System Don t miss this one of a kind opportunity to own a Main Line Classic in this superb condition. Located in the award-winning Lower Merion School District, this quiet neighborhood is centrally located to Suburban Square, Wynnewood Shopping Center and Narberth and Whole Foods. Also there is easy access to public transportation and major highways. Owner would prefer a late December closing.
Location
State PA
County Montgomery
Area Lower Merion Twp (10640)
Zoning R3
Rooms
Basement Full, Partially Finished
Interior
Interior Features Additional Stairway, Carpet, Crown Moldings, Kitchen - Eat-In, Kitchen - Gourmet, Wood Floors
Hot Water Natural Gas
Heating Hot Water
Cooling Central A/C
Flooring Hardwood
Fireplaces Number 1
Furnishings No
Fireplace Y
Heat Source Natural Gas
Exterior
Parking Features Garage - Rear Entry, Inside Access
Garage Spaces 2.0
Water Access N
Accessibility None
Attached Garage 2
Total Parking Spaces 2
Garage Y
Building
Lot Description Front Yard, Landscaping, Level, Rear Yard, SideYard(s)
Story 2
Sewer Public Sewer
Water Public
Architectural Style Colonial
Level or Stories 2
Additional Building Above Grade, Below Grade
New Construction N
Schools
Elementary Schools Penn Wynne
High Schools Lower Merion
School District Lower Merion
Others
Pets Allowed Y
Senior Community No
Tax ID 40-00-67704-008
Ownership Fee Simple
SqFt Source Assessor
Security Features Security System
Acceptable Financing Cash, Conventional
Horse Property N
Listing Terms Cash, Conventional
Financing Cash,Conventional
Special Listing Condition Standard
Pets Allowed No Pet Restrictions
Read Less
Want to know what your home might be worth? Contact us for a FREE valuation!

Our team is ready to help you sell your home for the highest possible price ASAP

Bought with Lisa A Ciccotelli • BHHS Fox & Roach-Haverford
GET MORE INFORMATION





