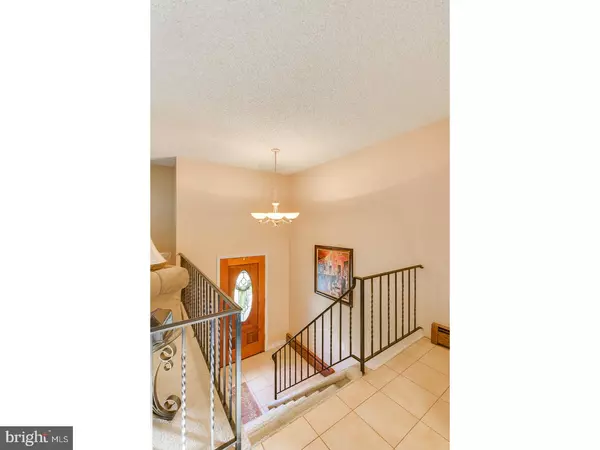$305,000
$319,999
4.7%For more information regarding the value of a property, please contact us for a free consultation.
152 CARLISLE AVE Hamilton, NJ 08620
3 Beds
2 Baths
2,201 SqFt
Key Details
Sold Price $305,000
Property Type Single Family Home
Sub Type Detached
Listing Status Sold
Purchase Type For Sale
Square Footage 2,201 sqft
Price per Sqft $138
Subdivision Yardville Heights
MLS Listing ID NJME203336
Sold Date 12/13/19
Style Contemporary,Tudor,Bi-level
Bedrooms 3
Full Baths 2
HOA Y/N N
Abv Grd Liv Area 2,201
Originating Board BRIGHT
Year Built 1977
Annual Tax Amount $8,425
Tax Year 2018
Lot Size 6,000 Sqft
Acres 0.14
Lot Dimensions 50X120
Property Description
Move right in to this meticulously maintained Yardville home located with-in the Steinert School system. Open flexible floor plan offering a spacious light filled living room & a large dining room. A great kitchen is a cook s delight offers granite counter tops, oak cabinets, double wall oven, electric cook top, newer refrigerator, ceramic tile back splash and flooring. Down the hall you find a large master bedroom with his and hers closets, a well sized second bedroom and full bath complete this level. The lower level offers a family room with full brick wall fireplace & bar area. The third bedroom is just right for a guest or in-law situation. There is a 2nd full bath, laundry/utility room and storage closet. A resort like backyard complete with in-ground pool, deck, paver patios, raised flower beds & storage shed. Conveniently located to Shopping, Dining, Parks, NJ Turnpike, Hamilton Train Station, Routes 130 & I95.Just unpack & relax! Make your appointment today .
Location
State NJ
County Mercer
Area Hamilton Twp (21103)
Zoning RESID
Rooms
Other Rooms Living Room, Dining Room, Primary Bedroom, Bedroom 2, Kitchen, Family Room, Bedroom 1, Utility Room
Main Level Bedrooms 2
Interior
Interior Features Kitchen - Island, Butlers Pantry, Ceiling Fan(s), Kitchen - Eat-In
Hot Water Oil
Heating Baseboard - Hot Water
Cooling Central A/C
Flooring Wood, Fully Carpeted, Tile/Brick
Fireplaces Number 1
Fireplaces Type Brick
Equipment Cooktop, Oven - Wall, Dishwasher, Refrigerator
Fireplace Y
Window Features Bay/Bow
Appliance Cooktop, Oven - Wall, Dishwasher, Refrigerator
Heat Source Oil
Laundry Lower Floor
Exterior
Exterior Feature Deck(s), Patio(s)
Parking Features Garage - Front Entry, Inside Access
Garage Spaces 4.0
Fence Wood, Fully, Panel
Pool In Ground
Utilities Available Cable TV
Water Access N
Accessibility None
Porch Deck(s), Patio(s)
Attached Garage 2
Total Parking Spaces 4
Garage Y
Building
Lot Description Front Yard, Rear Yard
Story 2
Sewer Public Sewer
Water Public
Architectural Style Contemporary, Tudor, Bi-level
Level or Stories 2
Additional Building Above Grade
New Construction N
Schools
Elementary Schools Yardville
Middle Schools Emily C Reynolds
High Schools Hamilton East-Steinert H.S.
School District Hamilton Township
Others
Senior Community No
Tax ID 03-02701-00035
Ownership Fee Simple
SqFt Source Assessor
Security Features Security System
Acceptable Financing Conventional, VA, FHA 203(b)
Listing Terms Conventional, VA, FHA 203(b)
Financing Conventional,VA,FHA 203(b)
Special Listing Condition Standard
Read Less
Want to know what your home might be worth? Contact us for a FREE valuation!

Our team is ready to help you sell your home for the highest possible price ASAP

Bought with Fareeda Stokes • Harkes Realty and Associates

GET MORE INFORMATION





