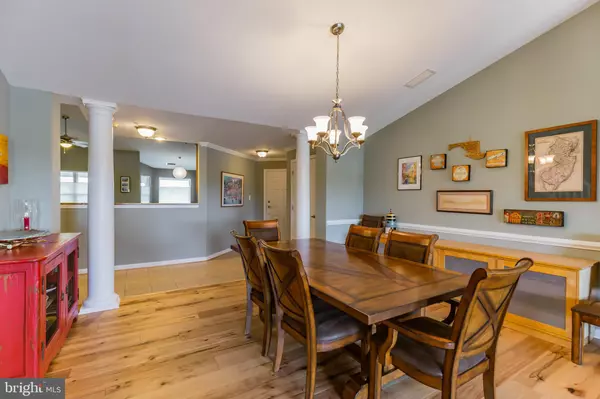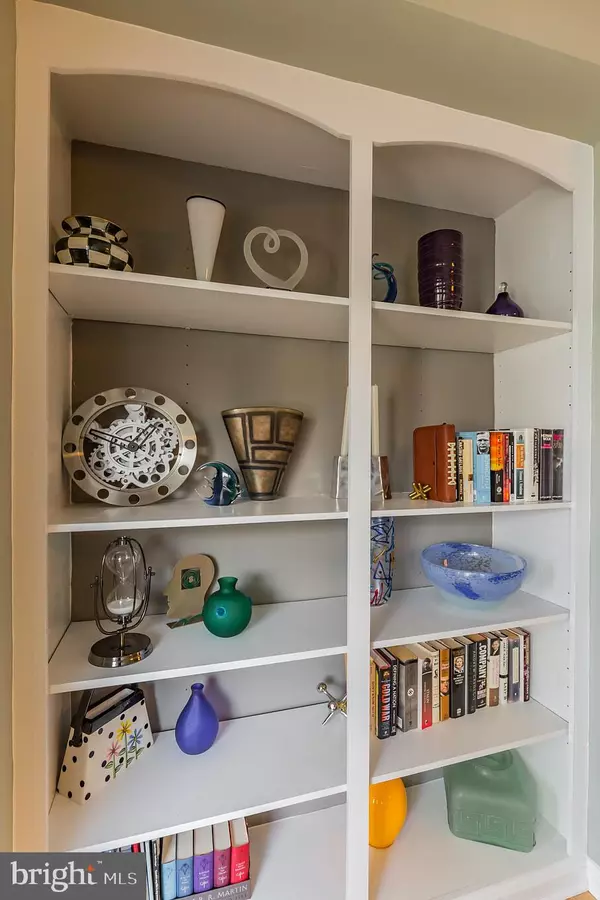$425,000
$415,000
2.4%For more information regarding the value of a property, please contact us for a free consultation.
533 OYSTER BAY PL #402 Dowell, MD 20629
3 Beds
3 Baths
2,100 SqFt
Key Details
Sold Price $425,000
Property Type Condo
Sub Type Condo/Co-op
Listing Status Sold
Purchase Type For Sale
Square Footage 2,100 sqft
Price per Sqft $202
Subdivision Oyster Bay Condominiums
MLS Listing ID MDCA172984
Sold Date 12/13/19
Style Contemporary,Coastal
Bedrooms 3
Full Baths 3
Condo Fees $525/mo
HOA Y/N N
Abv Grd Liv Area 2,100
Originating Board BRIGHT
Year Built 2004
Annual Tax Amount $5,130
Tax Year 2018
Property Sub-Type Condo/Co-op
Property Description
Top floor gem. 55 foot boat slip 6 foot low water! Spacious 3 bedroom 3 full bath. Waterfront. Two levels. Double balcony. Front outdoor seating area. Gorgeous new hardwood floors. Vacation style amenities. Vibrant community. Enjoy crabbing, fishing, grilling all at waters edge. Kayak launch and storage area. Walking trails, outdoor seating. First floor covered parking with two assigned spaces. Elevator. Outdoor storage cage.
Location
State MD
County Calvert
Zoning TC
Rooms
Main Level Bedrooms 2
Interior
Interior Features Ceiling Fan(s), Combination Dining/Living, Crown Moldings, Entry Level Bedroom, Floor Plan - Open, Kitchen - Island, Kitchen - Table Space, Primary Bath(s), Soaking Tub, Sprinkler System, Stall Shower, Tub Shower, Walk-in Closet(s), Window Treatments, Wood Floors
Hot Water Electric
Heating Heat Pump(s)
Cooling Heat Pump(s)
Flooring Ceramic Tile, Hardwood, Partially Carpeted
Fireplaces Number 1
Fireplaces Type Gas/Propane
Equipment Built-In Microwave, Built-In Range, Dishwasher, Disposal, Dryer, Icemaker, Microwave, Oven - Self Cleaning, Oven/Range - Electric, Refrigerator, Stainless Steel Appliances, Washer
Fireplace Y
Appliance Built-In Microwave, Built-In Range, Dishwasher, Disposal, Dryer, Icemaker, Microwave, Oven - Self Cleaning, Oven/Range - Electric, Refrigerator, Stainless Steel Appliances, Washer
Heat Source Electric
Exterior
Exterior Feature Deck(s), Porch(es)
Garage Spaces 2.0
Amenities Available Boat Dock/Slip, Club House, Common Grounds, Elevator, Exercise Room, Extra Storage, Picnic Area, Pier/Dock, Pool - Outdoor, Swimming Pool, Tennis Courts
Waterfront Description Boat/Launch Ramp,Private Dock Site
Water Access Y
Water Access Desc Canoe/Kayak,Fishing Allowed,Personal Watercraft (PWC),Private Access,Boat - Length Limit,Boat - Powered
Roof Type Architectural Shingle
Accessibility Elevator
Porch Deck(s), Porch(es)
Total Parking Spaces 2
Garage N
Building
Story 2
Unit Features Garden 1 - 4 Floors
Sewer Public Sewer
Water Public
Architectural Style Contemporary, Coastal
Level or Stories 2
Additional Building Above Grade, Below Grade
New Construction N
Schools
Elementary Schools Dowell
Middle Schools Mill Creek
High Schools Patuxent
School District Calvert County Public Schools
Others
Pets Allowed N
HOA Fee Include All Ground Fee,Common Area Maintenance,Ext Bldg Maint,Lawn Care Front,Lawn Care Rear,Lawn Care Side,Lawn Maintenance,Management,Pier/Dock Maintenance,Reserve Funds,Snow Removal,Trash,Pool(s)
Senior Community No
Tax ID 0501242431
Ownership Condominium
Acceptable Financing Cash, Conventional, VA
Listing Terms Cash, Conventional, VA
Financing Cash,Conventional,VA
Special Listing Condition Standard
Read Less
Want to know what your home might be worth? Contact us for a FREE valuation!

Our team is ready to help you sell your home for the highest possible price ASAP

Bought with Deanne Daugherty • Berkshire Hathaway McNelisGroup Properties-Dunkirk
GET MORE INFORMATION





