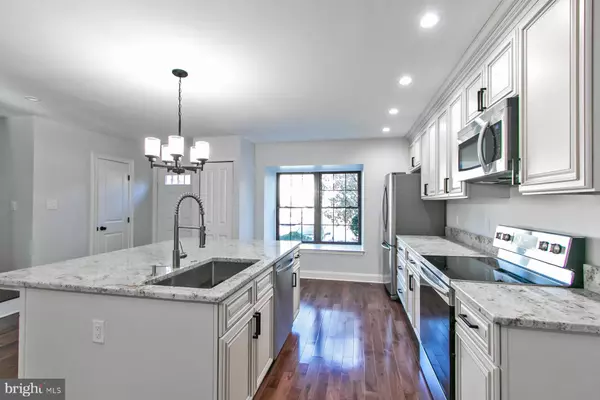$243,900
$243,900
For more information regarding the value of a property, please contact us for a free consultation.
533 KINGS CROFT Cherry Hill, NJ 08034
3 Beds
3 Baths
2,384 SqFt
Key Details
Sold Price $243,900
Property Type Condo
Sub Type Condo/Co-op
Listing Status Sold
Purchase Type For Sale
Square Footage 2,384 sqft
Price per Sqft $102
Subdivision Kings Croft
MLS Listing ID NJCD381350
Sold Date 12/12/19
Style Other
Bedrooms 3
Full Baths 2
Half Baths 1
Condo Fees $359/mo
HOA Y/N N
Abv Grd Liv Area 1,584
Originating Board BRIGHT
Year Built 1977
Annual Tax Amount $6,196
Tax Year 2019
Lot Dimensions 0.00 x 0.00
Property Description
This is the one!! Beautiful completely redone town home in desirable Kings Croft Community. Open Floor Plan! Brand new Hardwood flooring on Main Level, new carpeting on 2nd level. Brand new Kitchen - Tasteful cabinetry, amazing granite counters, New faucet and extra large sink! Push button Garbage Disposal! Bathrooms totally redone, beautiful tile work! Very stylish light fixtures throughout! New argon glass windows with lifetime warranty. New extra Large Slider to Deck. Freshly painted throughout! All new inside doors. Laundry area on level with the bedrooms! Full size finished basement, with natural light from the windows and recessed lighting. Cable ready for TV. Brand new carpeting also. Brand new Heater, A/C & Hot Water Heater. All permitted and inspected!! Deck out back for relaxing! Association fee covers Roof, Siding, Gutters, Snow removal, and responsible for Deck. All lawn maintenance and tree trimming, Beautiful Pool! Also includes annual termite inspections. More pictures to come!
Location
State NJ
County Camden
Area Cherry Hill Twp (20409)
Zoning R5
Rooms
Other Rooms Living Room, Primary Bedroom, Bedroom 2, Bedroom 3, Kitchen, Bathroom 2, Primary Bathroom
Basement Fully Finished
Interior
Interior Features Floor Plan - Open, Kitchen - Island, Recessed Lighting, Stall Shower, Wood Floors
Heating Forced Air
Cooling Central A/C
Flooring Ceramic Tile, Hardwood, Carpet
Fireplaces Type Wood
Equipment Built-In Microwave, Dishwasher, Oven - Self Cleaning, Refrigerator, Stainless Steel Appliances
Fireplace Y
Window Features Energy Efficient
Appliance Built-In Microwave, Dishwasher, Oven - Self Cleaning, Refrigerator, Stainless Steel Appliances
Heat Source Electric
Laundry Hookup, Upper Floor
Exterior
Amenities Available Club House, Pool - Outdoor, Tennis Courts
Water Access N
Roof Type Shingle
Accessibility None
Garage N
Building
Story 2
Sewer Public Sewer
Water Public
Architectural Style Other
Level or Stories 2
Additional Building Above Grade, Below Grade
Structure Type Dry Wall
New Construction N
Schools
School District Cherry Hill Township Public Schools
Others
HOA Fee Include All Ground Fee,Common Area Maintenance,Ext Bldg Maint,Lawn Maintenance,Parking Fee,Pool(s),Snow Removal,Water
Senior Community No
Tax ID 09-00337 06-00001-C0533
Ownership Condominium
Acceptable Financing Conventional, Cash
Listing Terms Conventional, Cash
Financing Conventional,Cash
Special Listing Condition Standard
Read Less
Want to know what your home might be worth? Contact us for a FREE valuation!

Our team is ready to help you sell your home for the highest possible price ASAP

Bought with Christopher D Bate • Keller Williams Realty - Moorestown

GET MORE INFORMATION





