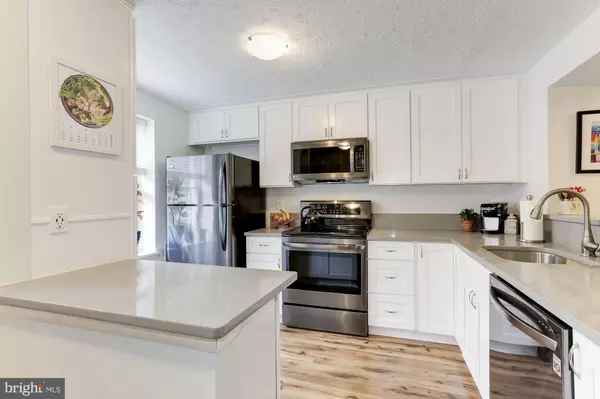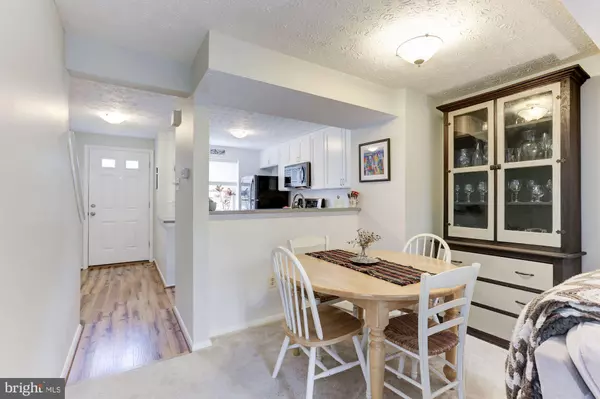$367,500
$374,990
2.0%For more information regarding the value of a property, please contact us for a free consultation.
1626 HARVEST GREEN CT Reston, VA 20194
2 Beds
2 Baths
1,185 SqFt
Key Details
Sold Price $367,500
Property Type Townhouse
Sub Type Interior Row/Townhouse
Listing Status Sold
Purchase Type For Sale
Square Footage 1,185 sqft
Price per Sqft $310
Subdivision Concord Green
MLS Listing ID VAFX1099240
Sold Date 12/13/19
Style Colonial
Bedrooms 2
Full Baths 1
Half Baths 1
HOA Fees $86/mo
HOA Y/N Y
Abv Grd Liv Area 930
Originating Board BRIGHT
Year Built 1983
Annual Tax Amount $4,111
Tax Year 2019
Lot Size 1,007 Sqft
Acres 0.02
Property Sub-Type Interior Row/Townhouse
Property Description
Beautiful 3-level townhouse nestled in the heart of North Reston. The recently remodeled kitchen with quartz counter tops and updated master bathroom will make you instantly feel at home. Located in the quiet neighborhood of Concord Green, this town home is surrounded by peaceful woods, ample walk paths and is walking distance to North Point Shopping Center and Reston Town Center. Only 3 miles to the Reston Metro Station, making commuting a breeze. Basement Den can be used as a 3rd bedroom. Many features & upgrades including new front door and storm door in March 2019; new laminate wood flooring in the kitchen and entry way in 2017. ***Carpets to be professionally cleaned and stretched after owners move out.
Location
State VA
County Fairfax
Zoning 372
Rooms
Other Rooms Living Room, Dining Room, Bedroom 2, Kitchen, Bedroom 1, Recreation Room
Basement Fully Finished, Walkout Level
Interior
Interior Features Carpet, Dining Area, Floor Plan - Open, Primary Bath(s), Upgraded Countertops
Heating Heat Pump(s), Forced Air
Cooling Central A/C
Equipment Dishwasher, Disposal, Dryer, Microwave, Oven/Range - Electric, Refrigerator, Washer, Water Heater
Furnishings No
Appliance Dishwasher, Disposal, Dryer, Microwave, Oven/Range - Electric, Refrigerator, Washer, Water Heater
Heat Source Electric
Exterior
Parking On Site 2
Amenities Available Jog/Walk Path, Pool - Outdoor, Tennis Courts, Water/Lake Privileges
Water Access N
View Trees/Woods
Roof Type Composite
Accessibility Level Entry - Main, 2+ Access Exits
Garage N
Building
Story 3+
Sewer Public Sewer
Water Public
Architectural Style Colonial
Level or Stories 3+
Additional Building Above Grade, Below Grade
New Construction N
Schools
Elementary Schools Armstrong
Middle Schools Herndon
High Schools Herndon
School District Fairfax County Public Schools
Others
HOA Fee Include Common Area Maintenance,Management,Parking Fee,Snow Removal,Lawn Maintenance
Senior Community No
Tax ID 0114 055A0028
Ownership Fee Simple
SqFt Source Estimated
Special Listing Condition Standard
Read Less
Want to know what your home might be worth? Contact us for a FREE valuation!

Our team is ready to help you sell your home for the highest possible price ASAP

Bought with Eric Sonnhalter • Pearson Smith Realty, LLC
GET MORE INFORMATION





