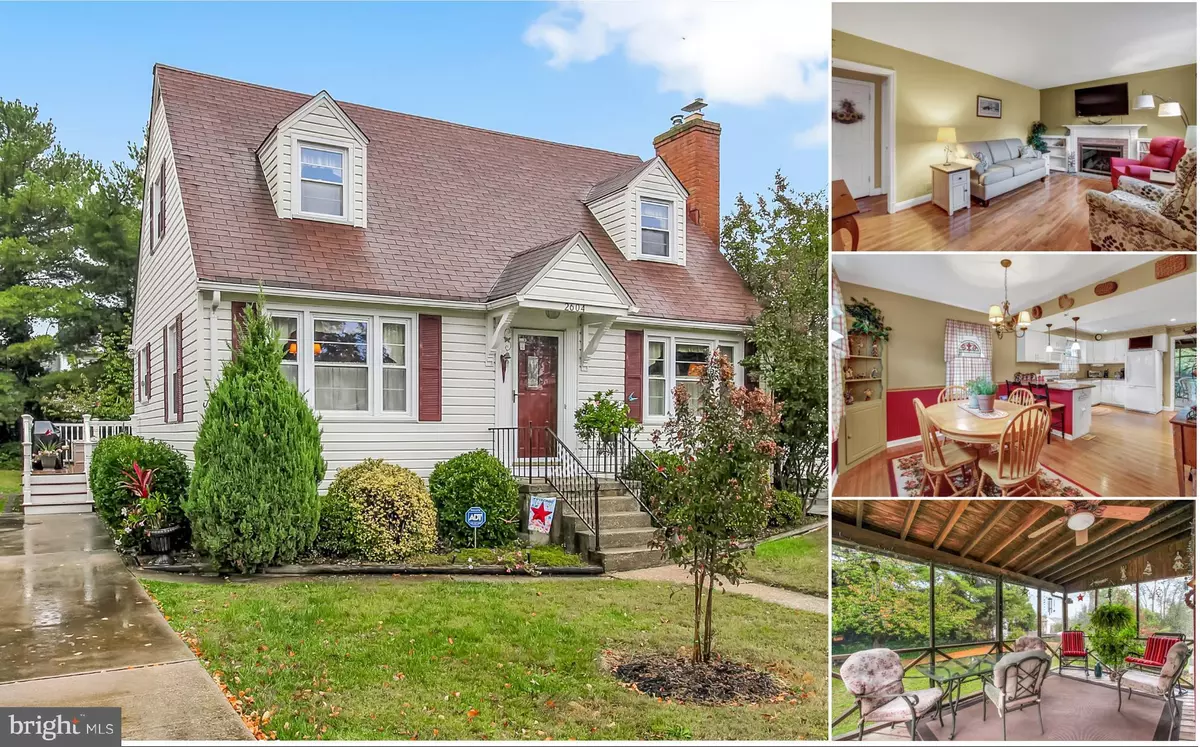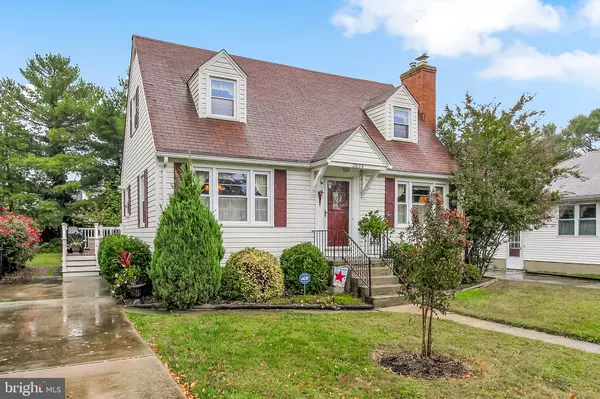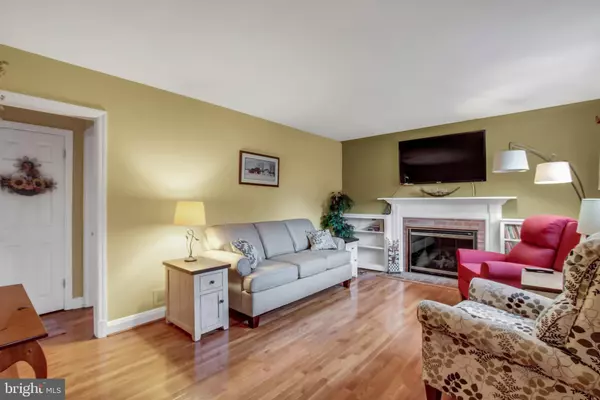$257,500
$260,000
1.0%For more information regarding the value of a property, please contact us for a free consultation.
2604 MATTHEWS DR Baltimore, MD 21234
3 Beds
2 Baths
1,802 SqFt
Key Details
Sold Price $257,500
Property Type Single Family Home
Sub Type Detached
Listing Status Sold
Purchase Type For Sale
Square Footage 1,802 sqft
Price per Sqft $142
Subdivision Cub Hill/Carney
MLS Listing ID MDBC475876
Sold Date 12/13/19
Style Cape Cod
Bedrooms 3
Full Baths 1
Half Baths 1
HOA Y/N N
Abv Grd Liv Area 1,152
Originating Board BRIGHT
Year Built 1956
Annual Tax Amount $2,930
Tax Year 2018
Lot Size 7,336 Sqft
Acres 0.17
Lot Dimensions 1.00 x
Property Sub-Type Detached
Property Description
Get ready for a great home. 2604 Matthews Drive has a beautifully updated kitchen with granite dcounters, and pristine white cabinetry opening to the dining area adorned with plenty of natural light. Nestle by the gas fireplace in the living room during the crisp nights. Features a 1st floor bedroom currently used as a home office and powder room. The upper level features 2 gracious bedrooms and a magnificent full bath. The lower level is a blank slate waiting for your finishing touches. Enjoy the fresh air on the screened-in deck overlooking the fenced rear yard. Welcome Home!
Location
State MD
County Baltimore
Zoning *
Rooms
Other Rooms Living Room, Dining Room, Bedroom 3, Kitchen, Family Room, Bedroom 1, Bathroom 2, Half Bath
Basement Full, Unfinished, Walkout Stairs, Sump Pump, Water Proofing System
Main Level Bedrooms 1
Interior
Interior Features Ceiling Fan(s), Combination Kitchen/Dining, Entry Level Bedroom, Floor Plan - Traditional, Wood Floors
Heating Forced Air, Baseboard - Electric
Cooling Central A/C, Ceiling Fan(s)
Flooring Hardwood, Ceramic Tile
Fireplaces Number 1
Fireplaces Type Mantel(s)
Equipment Built-In Microwave, Dishwasher, Disposal, Dryer, Exhaust Fan, Refrigerator, Stove, Washer, Water Heater
Fireplace Y
Window Features Replacement
Appliance Built-In Microwave, Dishwasher, Disposal, Dryer, Exhaust Fan, Refrigerator, Stove, Washer, Water Heater
Heat Source Electric, Natural Gas
Laundry Basement
Exterior
Garage Spaces 2.0
Fence Rear
Water Access N
View Garden/Lawn
Roof Type Asphalt
Accessibility None
Total Parking Spaces 2
Garage N
Building
Lot Description Front Yard, Rear Yard
Story 3+
Sewer Public Sewer
Water Public
Architectural Style Cape Cod
Level or Stories 3+
Additional Building Above Grade, Below Grade
New Construction N
Schools
Elementary Schools Harford Hills
Middle Schools Pine Grove
High Schools Loch Raven
School District Baltimore County Public Schools
Others
Senior Community No
Tax ID 04090906451390
Ownership Fee Simple
SqFt Source Estimated
Acceptable Financing FHA, Conventional, Cash
Listing Terms FHA, Conventional, Cash
Financing FHA,Conventional,Cash
Special Listing Condition Standard
Read Less
Want to know what your home might be worth? Contact us for a FREE valuation!

Our team is ready to help you sell your home for the highest possible price ASAP

Bought with Daniel R Perticone • Perticone Properties, Inc.
GET MORE INFORMATION





