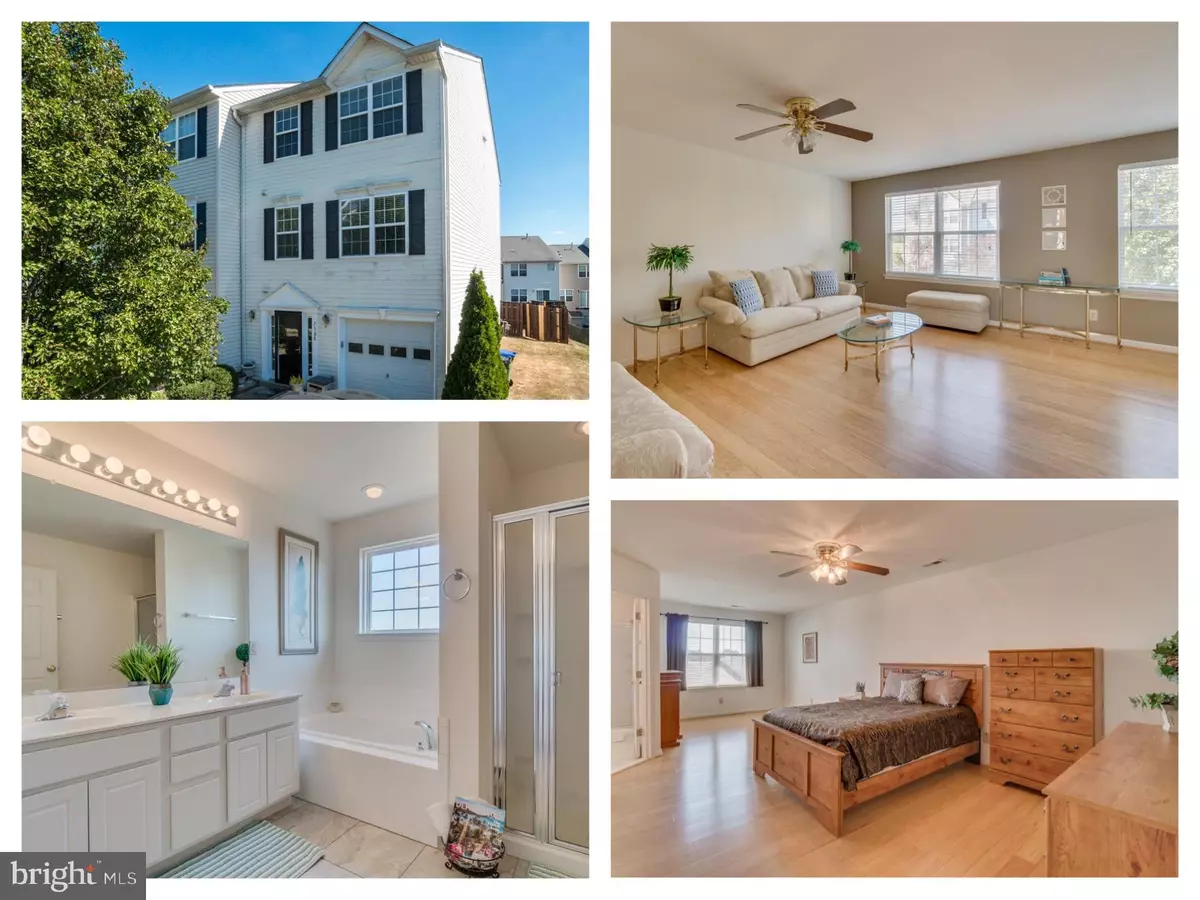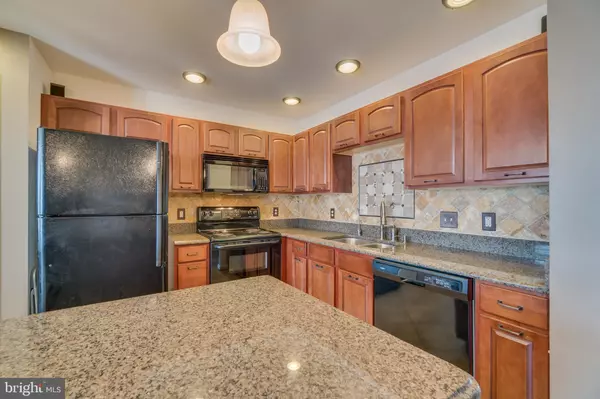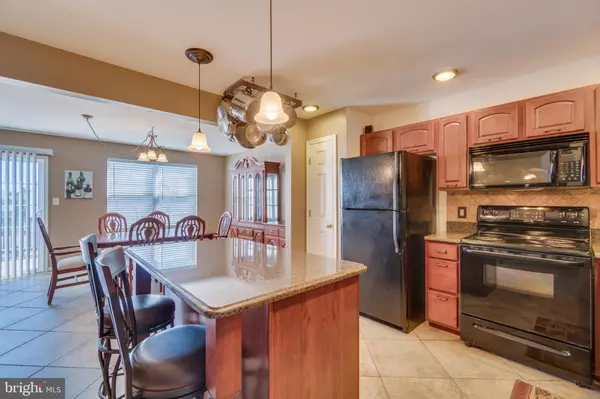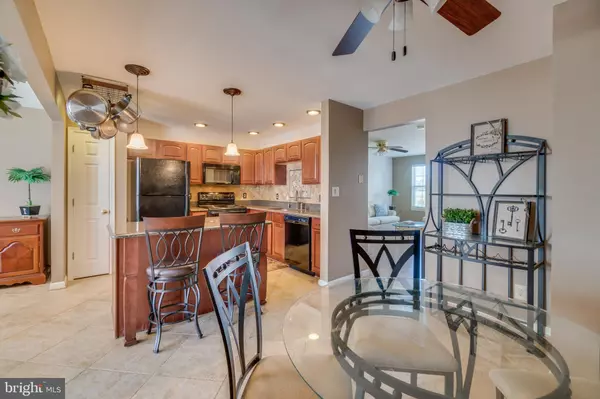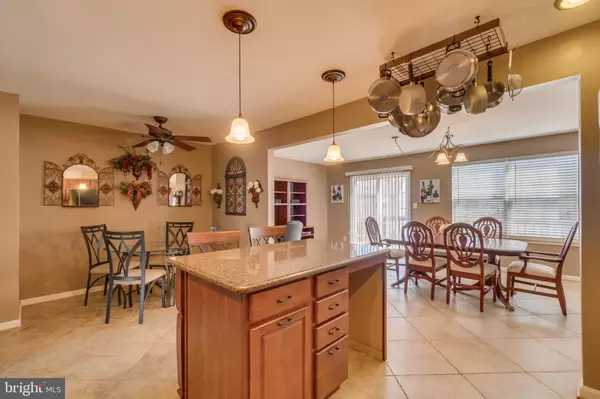$249,900
$249,900
For more information regarding the value of a property, please contact us for a free consultation.
7308 WYTHEVILLE CIR Fredericksburg, VA 22407
3 Beds
4 Baths
1,680 SqFt
Key Details
Sold Price $249,900
Property Type Townhouse
Sub Type Interior Row/Townhouse
Listing Status Sold
Purchase Type For Sale
Square Footage 1,680 sqft
Price per Sqft $148
Subdivision Salem Fields
MLS Listing ID VASP216576
Sold Date 12/13/19
Style Colonial
Bedrooms 3
Full Baths 2
Half Baths 2
HOA Fees $75/mo
HOA Y/N Y
Abv Grd Liv Area 1,680
Originating Board BRIGHT
Year Built 2006
Annual Tax Amount $1,851
Tax Year 2018
Lot Size 2,635 Sqft
Acres 0.06
Property Description
Enjoy three spacious levels in this end unit townhome. An additional bump out makes this home the largest in the subdivision! Two living areas offer plenty of options for families or singles with roommates. . 4 in. strand woven bamboo floors on main and upper levels including all bedrooms! The kitchen has been updated with granite and stone tile backsplash. Kitchen Island offers bar seating and cut out for a wine cooler. The driveway can fit two small/midsize cars and a few parking spaces right next to unit are unassigned that provide additional parking. New dishwasher in 2018. New water heater in 2019. 20 in. Italian Porcelain tile in entry on lower floor and kitchen and sun room on the main floor. Get this one while it lasts!
Location
State VA
County Spotsylvania
Zoning P3
Rooms
Other Rooms Dining Room, Primary Bedroom, Bedroom 2, Bedroom 3, Kitchen, Family Room, Basement, Breakfast Room, Bathroom 2, Primary Bathroom, Half Bath
Basement Garage Access, Interior Access, Rear Entrance, Walkout Level
Interior
Interior Features Attic, Breakfast Area, Built-Ins, Carpet, Ceiling Fan(s), Combination Kitchen/Dining, Dining Area, Kitchen - Island, Primary Bath(s), Pantry, Soaking Tub, Stall Shower, Upgraded Countertops, Walk-in Closet(s), Formal/Separate Dining Room
Hot Water Natural Gas
Heating Forced Air
Cooling Central A/C
Flooring Hardwood, Fully Carpeted
Fireplaces Number 1
Fireplaces Type Gas/Propane
Equipment Built-In Microwave, Dishwasher, Refrigerator, Oven/Range - Electric, Washer, Dryer
Fireplace Y
Appliance Built-In Microwave, Dishwasher, Refrigerator, Oven/Range - Electric, Washer, Dryer
Heat Source Natural Gas
Laundry Has Laundry
Exterior
Exterior Feature Deck(s)
Parking Features Garage - Front Entry, Basement Garage, Built In, Garage Door Opener
Garage Spaces 1.0
Fence Privacy, Wood
Amenities Available Pool - Outdoor, Jog/Walk Path, Tot Lots/Playground, Tennis Courts, Community Center
Water Access N
Roof Type Asphalt
Street Surface Black Top,Paved
Accessibility None
Porch Deck(s)
Attached Garage 1
Total Parking Spaces 1
Garage Y
Building
Lot Description SideYard(s), Front Yard, Level
Story 3+
Foundation Slab
Sewer Public Sewer
Water Public
Architectural Style Colonial
Level or Stories 3+
Additional Building Above Grade, Below Grade
Structure Type Dry Wall
New Construction N
Schools
Elementary Schools Smith Station
Middle Schools Freedom
High Schools Chancellor
School District Spotsylvania County Public Schools
Others
HOA Fee Include Insurance,Pool(s),Road Maintenance,Snow Removal,Trash
Senior Community No
Tax ID 22T37-42-
Ownership Fee Simple
SqFt Source Estimated
Acceptable Financing Conventional, FHA, VA
Listing Terms Conventional, FHA, VA
Financing Conventional,FHA,VA
Special Listing Condition Standard
Read Less
Want to know what your home might be worth? Contact us for a FREE valuation!

Our team is ready to help you sell your home for the highest possible price ASAP

Bought with Kati J Sweeney Bock • Berkshire Hathaway HomeServices PenFed Realty
GET MORE INFORMATION

