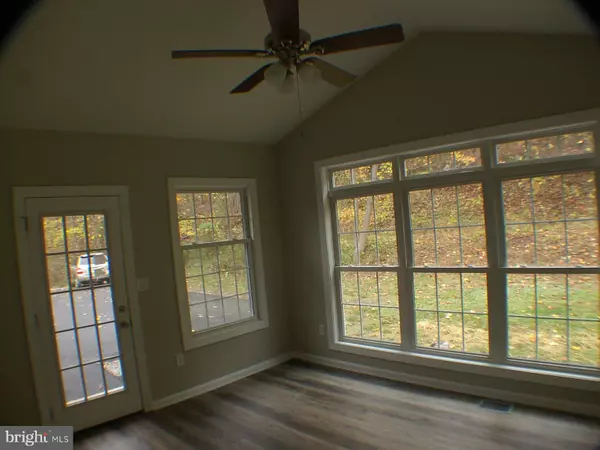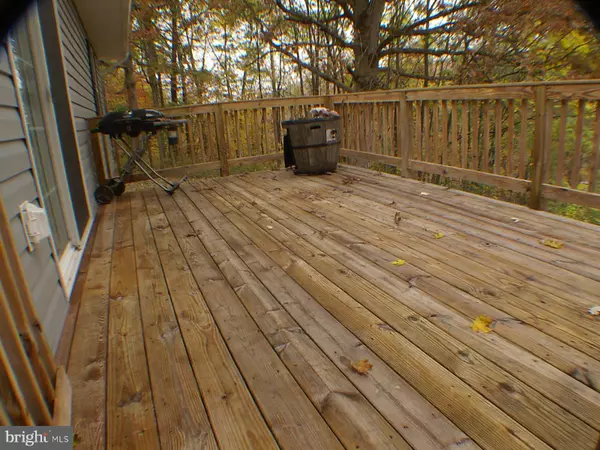$218,000
$219,900
0.9%For more information regarding the value of a property, please contact us for a free consultation.
5771 NORTHWESTERN PIKE Gore, VA 22637
3 Beds
2 Baths
1,595 SqFt
Key Details
Sold Price $218,000
Property Type Single Family Home
Sub Type Detached
Listing Status Sold
Purchase Type For Sale
Square Footage 1,595 sqft
Price per Sqft $136
Subdivision Frederick
MLS Listing ID VAFV154066
Sold Date 12/11/19
Style Ranch/Rambler
Bedrooms 3
Full Baths 2
HOA Y/N N
Abv Grd Liv Area 1,145
Originating Board BRIGHT
Year Built 1985
Annual Tax Amount $976
Tax Year 2019
Lot Size 3.400 Acres
Acres 3.4
Property Description
I'm really proud how beautiful this renovation is. Pictures show how beautiful the Fall leaves are here. Major professional re-renovation just finished 10-19. Installed $14,800 blacktop driveway 10-19, Beautiful modern ranch home. Main level has 2 bedrooms opposite ends of the house, full bath up and down stairs, large living room with an overlook deck, nice size dining room, kitchen, Florida room with lots and lots of windows with beautiful woods view. Outside is room for a garden and yard. Room for a detached garage for you want to build, if you want one, large blacktop area for parking and turn around, Downstairs is a bedroom, full bath, family room and set up bricked area for a stove, Large utility room for work bench, storage, craft, etc., another deck down there also. All floors are the quality waterproof laminate (except steps are carpet to keep them quieter). Just 1 beautiful private setting home. Own 3.4 acres, only 6 miles to Walmart. Seller is owner, renovator and listing agent.
Location
State VA
County Frederick
Zoning RA
Rooms
Basement Daylight, Partial
Main Level Bedrooms 2
Interior
Hot Water Electric, 60+ Gallon Tank
Heating Forced Air
Cooling Ceiling Fan(s), Heat Pump(s)
Equipment Built-In Microwave, Dishwasher, Dryer, Oven/Range - Electric, Refrigerator, Washer, Water Heater
Appliance Built-In Microwave, Dishwasher, Dryer, Oven/Range - Electric, Refrigerator, Washer, Water Heater
Heat Source Electric
Exterior
Water Access N
View Garden/Lawn, Mountain, Trees/Woods
Roof Type Architectural Shingle
Accessibility Level Entry - Main, Doors - Swing In
Garage N
Building
Story 2
Foundation Block, Stone
Sewer On Site Septic
Water Well
Architectural Style Ranch/Rambler
Level or Stories 2
Additional Building Above Grade, Below Grade
New Construction N
Schools
Elementary Schools Indian Hollow
Middle Schools Frederick County
High Schools James Wood
School District Frederick County Public Schools
Others
Pets Allowed Y
Senior Community No
Tax ID 28 A 141
Ownership Fee Simple
SqFt Source Assessor
Acceptable Financing FHA, USDA, VA, VHDA, Other
Horse Property N
Listing Terms FHA, USDA, VA, VHDA, Other
Financing FHA,USDA,VA,VHDA,Other
Special Listing Condition Standard
Pets Allowed No Pet Restrictions
Read Less
Want to know what your home might be worth? Contact us for a FREE valuation!

Our team is ready to help you sell your home for the highest possible price ASAP

Bought with Kristi D Cooper • ERA Oakcrest Realty, Inc.

GET MORE INFORMATION





