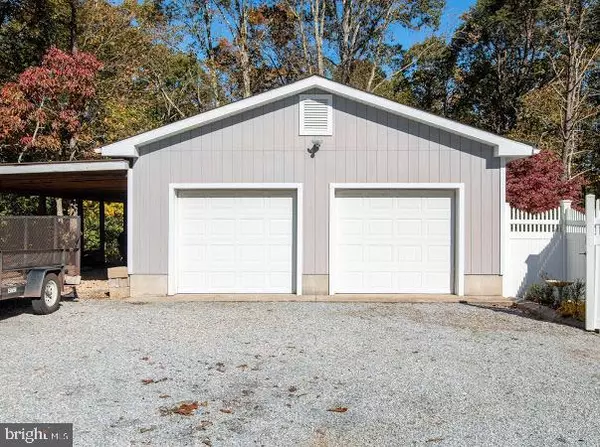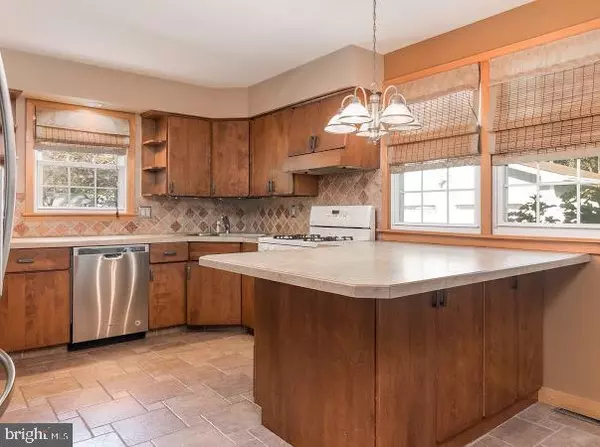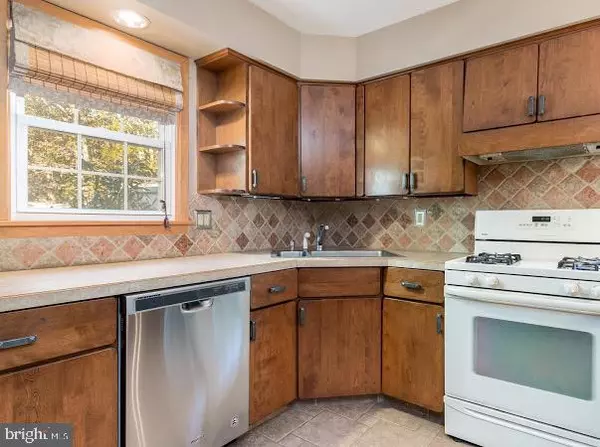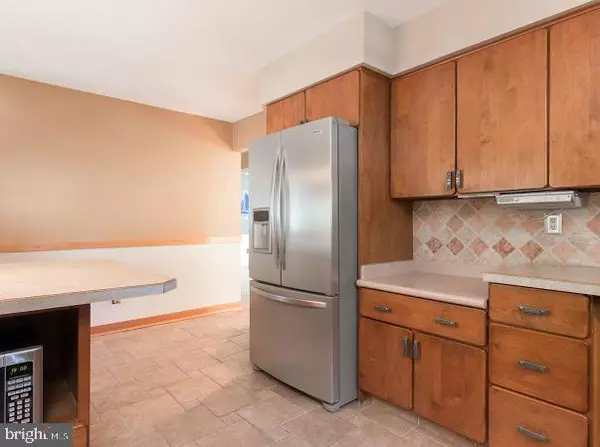$190,000
$183,000
3.8%For more information regarding the value of a property, please contact us for a free consultation.
645 LUMMISTOWN RD Cedarville, NJ 08311
3 Beds
2 Baths
1,092 SqFt
Key Details
Sold Price $190,000
Property Type Single Family Home
Sub Type Detached
Listing Status Sold
Purchase Type For Sale
Square Footage 1,092 sqft
Price per Sqft $173
Subdivision N /A
MLS Listing ID NJCB123544
Sold Date 12/12/19
Style Ranch/Rambler
Bedrooms 3
Full Baths 1
Half Baths 1
HOA Y/N N
Abv Grd Liv Area 1,092
Originating Board BRIGHT
Year Built 1972
Annual Tax Amount $4,577
Tax Year 2019
Lot Size 1.590 Acres
Acres 1.59
Lot Dimensions 0.00 x 0.00
Property Sub-Type Detached
Property Description
Welcome to country living! This beautifully landscaped ranch sits on 1.59 acres and is full of privacy. As you enter the front door you ll feel right at home in the spacious living room which is complimented with hard wood floors. Adjacent to the living room is the kitchen which has tile flooring and backsplash. The kitchen cabinets have plenty of space for all your storage needs. It even has a built-in wine rack! Down the hall you have the main bath and 3 adequate sized bedrooms with large closets. The master bedroom is completed with an attached half bath with tile flooring. Storage space is no issue with the fully finished basement with bilco doors. Relax on your charming paver patio soaking in the peaceful surroundings while sipping your morning coffee. Enjoy your summer splashing in the above ground pool. The home has an oversized detached 2 car garage. Brand new AC and septic just put in. Call and schedule your appointment today! Photos coming!
Location
State NJ
County Cumberland
Area Lawrence Twp (20608)
Zoning R1
Rooms
Other Rooms Living Room, Primary Bedroom, Kitchen, Bedroom 1, Bathroom 1, Bathroom 2, Primary Bathroom
Basement Fully Finished, Walkout Stairs
Main Level Bedrooms 3
Interior
Interior Features Attic, Ceiling Fan(s)
Heating Forced Air
Cooling Central A/C
Flooring Ceramic Tile, Hardwood
Equipment Dishwasher, Dryer, Microwave, Oven - Single, Refrigerator, Stainless Steel Appliances, Stove, Washer
Furnishings No
Fireplace N
Window Features Bay/Bow
Appliance Dishwasher, Dryer, Microwave, Oven - Single, Refrigerator, Stainless Steel Appliances, Stove, Washer
Heat Source Oil
Laundry Basement
Exterior
Exterior Feature Deck(s), Patio(s)
Parking Features Oversized, Garage Door Opener, Garage - Side Entry
Garage Spaces 2.0
Fence Vinyl
Pool Above Ground
Water Access N
View Trees/Woods
Accessibility 2+ Access Exits
Porch Deck(s), Patio(s)
Total Parking Spaces 2
Garage Y
Building
Story 1
Sewer On Site Septic
Water Well
Architectural Style Ranch/Rambler
Level or Stories 1
Additional Building Above Grade, Below Grade
Structure Type Dry Wall
New Construction N
Schools
School District Lawrence Township
Others
Senior Community No
Tax ID 08-00155-00034 01
Ownership Fee Simple
SqFt Source Assessor
Security Features Security System
Special Listing Condition Standard
Read Less
Want to know what your home might be worth? Contact us for a FREE valuation!

Our team is ready to help you sell your home for the highest possible price ASAP

Bought with Nancy Timchal • BHHS Fox & Roach-Mullica Hill North
GET MORE INFORMATION





