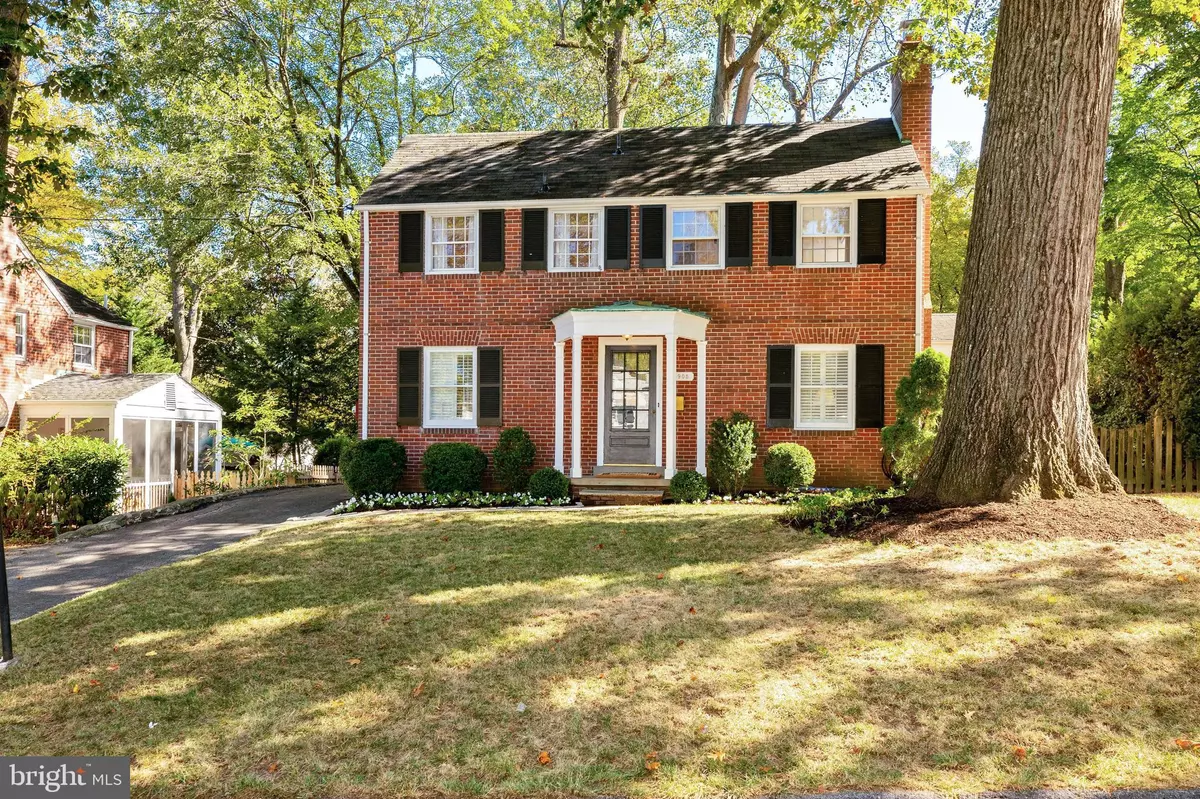$895,000
$899,000
0.4%For more information regarding the value of a property, please contact us for a free consultation.
5905 COBALT RD Bethesda, MD 20816
3 Beds
4 Baths
1,600 SqFt
Key Details
Sold Price $895,000
Property Type Single Family Home
Sub Type Detached
Listing Status Sold
Purchase Type For Sale
Square Footage 1,600 sqft
Price per Sqft $559
Subdivision Woodacres
MLS Listing ID MDMC682640
Sold Date 12/11/19
Style Colonial
Bedrooms 3
Full Baths 2
Half Baths 2
HOA Y/N N
Abv Grd Liv Area 1,600
Originating Board BRIGHT
Year Built 1941
Annual Tax Amount $8,849
Tax Year 2019
Lot Size 7,200 Sqft
Acres 0.17
Property Description
OPEN SUN 11/17 CANCELED! Nicely updated 3BR/2.5BA classic Colonial in Woodacres on coveted level lot! This bright and airy home features hardwood floors and two Fireplaces. The tranquil, fully fenced backyard features a rear brick patio. Ideal for entertaining, the living room adorned with a marble surround fireplace and mantel opens to the formal dining room with chair-rail molding, custom built-in cabinets, and screened porch access. Conveniently adjacent to the dining room, the updated kitchen with pretty counters is equipped with stainless steel appliances, gas cooking, a built-in microwave, and an abundance of storage. The inviting family room is warmed with a gas fireplace and two skylights above pouring natural sunlight within. The upper level features an owners' bedroom with an en-suite bath, 2 additional bedrooms, and 1 additional Full BA off hallway. The versatile Lower Level features a open bonus room ready for the imagination, utility room with storage and a Quarter Bath with room for expansion. Completing this home is the screened porch surrounded by lush greens and a view of the rear patio and spacious backyard... Nearby Woodacres Park, Capital Crescent Trail. downtown Bethesda, easy commute to Washington, DC! Showing by appt
Location
State MD
County Montgomery
Zoning R60
Rooms
Other Rooms Living Room, Dining Room, Bedroom 2, Bedroom 3, Kitchen, Family Room, Recreation Room, Utility Room, Primary Bathroom, Full Bath, Half Bath
Basement Connecting Stairway, Daylight, Partial, Interior Access
Interior
Interior Features Ceiling Fan(s), Window Treatments, Built-Ins, Carpet, Chair Railings, Combination Dining/Living, Crown Moldings, Family Room Off Kitchen, Floor Plan - Traditional, Formal/Separate Dining Room, Recessed Lighting, Skylight(s), Tub Shower, Wainscotting, Wood Floors
Hot Water Electric
Heating Forced Air
Cooling Central A/C
Flooring Hardwood, Carpet
Fireplaces Number 2
Fireplaces Type Brick, Mantel(s), Marble
Equipment Dishwasher, Disposal, Dryer, Freezer, Icemaker, Washer, Built-In Microwave, Oven/Range - Gas, Refrigerator, Stainless Steel Appliances
Fireplace Y
Window Features Skylights
Appliance Dishwasher, Disposal, Dryer, Freezer, Icemaker, Washer, Built-In Microwave, Oven/Range - Gas, Refrigerator, Stainless Steel Appliances
Heat Source Electric
Exterior
Exterior Feature Patio(s), Screened, Porch(es)
Fence Partially
Water Access N
Roof Type Slate
Accessibility None
Porch Patio(s), Screened, Porch(es)
Garage N
Building
Story 3+
Sewer Public Sewer
Water Public
Architectural Style Colonial
Level or Stories 3+
Additional Building Above Grade, Below Grade
Structure Type Vaulted Ceilings
New Construction N
Schools
Elementary Schools Wood Acres
Middle Schools Thomas W. Pyle
High Schools Walt Whitman
School District Montgomery County Public Schools
Others
Senior Community No
Tax ID 160700571654
Ownership Fee Simple
SqFt Source Assessor
Security Features Security System
Special Listing Condition Standard
Read Less
Want to know what your home might be worth? Contact us for a FREE valuation!

Our team is ready to help you sell your home for the highest possible price ASAP

Bought with Meredith L Margolis • Compass

GET MORE INFORMATION





