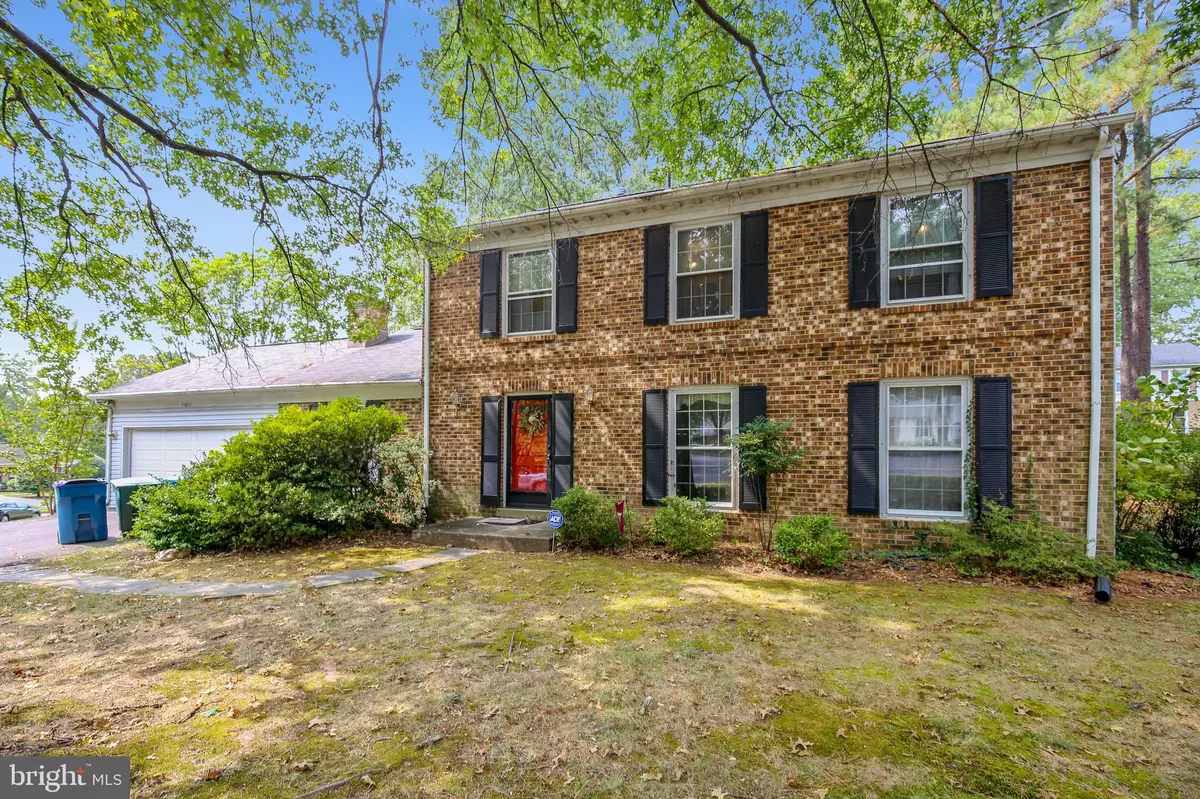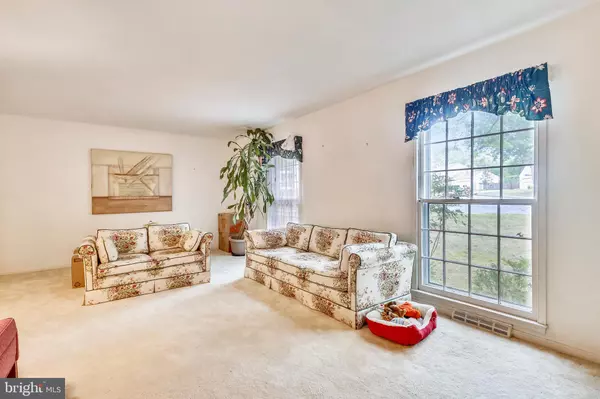$540,000
$575,000
6.1%For more information regarding the value of a property, please contact us for a free consultation.
5400 ELLZEY DR Fairfax, VA 22032
4 Beds
3 Baths
2,198 SqFt
Key Details
Sold Price $540,000
Property Type Single Family Home
Sub Type Detached
Listing Status Sold
Purchase Type For Sale
Square Footage 2,198 sqft
Price per Sqft $245
Subdivision Middleridge
MLS Listing ID VAFX1094102
Sold Date 12/09/19
Style Colonial
Bedrooms 4
Full Baths 2
Half Baths 1
HOA Y/N N
Abv Grd Liv Area 2,198
Originating Board BRIGHT
Year Built 1972
Annual Tax Amount $7,011
Tax Year 2019
Lot Size 0.291 Acres
Acres 0.29
Property Description
Opportunity for the savy buyer! This lovely colonial sits majestically on a corner lot in sought after Middleridge. It is part of the Robinson school pyramid and close to George Mason University. This home is centrally located to major transportation routes, shopping, entertainment, and sports as well as Arlington and DC. This is a traditional colonial with a formal living room, dining room, kitchen, laundry room, powder room, and family room with a fireplace on the main level. A two car garage conveniently opens to the mud room/laundry room and eat in kitchen. The tall kitchen cabinets are solid wood. There is new ceramic tile in the kitchen and brand new hardwood in the family room. The stairs, hallway and 3 of the 4 bedrooms upstairs also have hardwood floors. The bedrooms are large, bright and have plenty of closet space. The Master Bath was redone three years ago. Other features include a new HVAC system and a fully fenced back yard. The full basement is a walk out and can be finished to your taste in your own time. The home is being sold as is for the convenience of the seller. This truly is an opportunity to own a home in Middleridge with 2198 finished square feet and in excellent condition.
Location
State VA
County Fairfax
Zoning 131
Rooms
Other Rooms Living Room, Dining Room, Bedroom 2, Bedroom 3, Bedroom 4, Kitchen, Family Room, Bedroom 1, Laundry
Basement Full, Unfinished, Walkout Stairs
Interior
Interior Features Ceiling Fan(s), Floor Plan - Traditional, Formal/Separate Dining Room, Kitchen - Country, Primary Bath(s), Wood Floors
Hot Water Natural Gas
Heating Central, Forced Air
Cooling Central A/C
Flooring Hardwood, Partially Carpeted
Fireplaces Number 1
Fireplaces Type Fireplace - Glass Doors, Mantel(s), Non-Functioning
Equipment Built-In Microwave, Dishwasher, Disposal, Dryer, Oven - Wall, Refrigerator, Washer, Water Heater
Fireplace Y
Appliance Built-In Microwave, Dishwasher, Disposal, Dryer, Oven - Wall, Refrigerator, Washer, Water Heater
Heat Source Natural Gas
Laundry Main Floor
Exterior
Garage Garage - Front Entry
Garage Spaces 4.0
Utilities Available Natural Gas Available, Electric Available
Water Access N
Roof Type Composite
Accessibility None
Attached Garage 2
Total Parking Spaces 4
Garage Y
Building
Story 3+
Sewer Public Sewer
Water Public
Architectural Style Colonial
Level or Stories 3+
Additional Building Above Grade, Below Grade
New Construction N
Schools
Elementary Schools Bonnie Brae
Middle Schools Robinson Secondary School
High Schools Robinson Secondary School
School District Fairfax County Public Schools
Others
Senior Community No
Tax ID 0683 05 0090
Ownership Fee Simple
SqFt Source Estimated
Acceptable Financing Cash, Conventional, FHA, VA
Listing Terms Cash, Conventional, FHA, VA
Financing Cash,Conventional,FHA,VA
Special Listing Condition Standard
Read Less
Want to know what your home might be worth? Contact us for a FREE valuation!

Our team is ready to help you sell your home for the highest possible price ASAP

Bought with Zengqun Zhao • United Realty, Inc.

GET MORE INFORMATION





