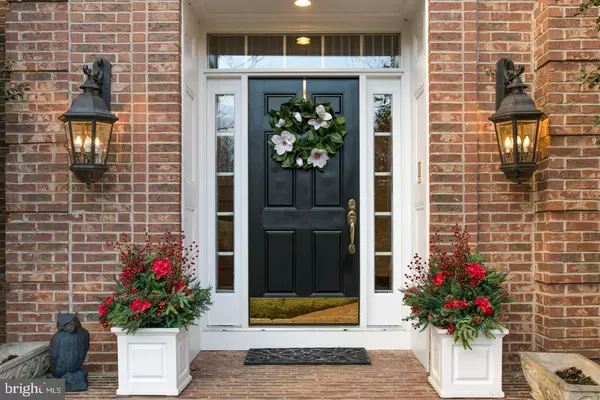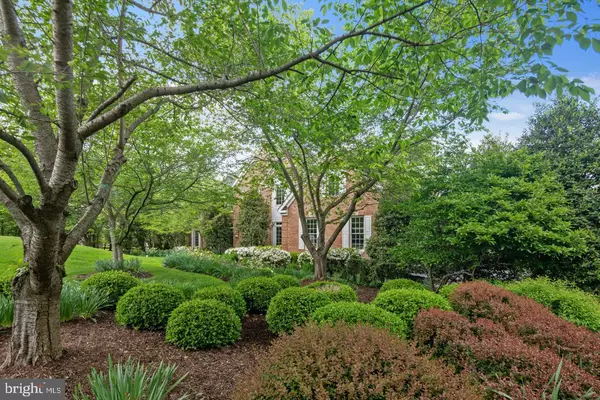$1,100,000
$1,100,000
For more information regarding the value of a property, please contact us for a free consultation.
4 SILVER TRL CIR Newtown, PA 18940
4 Beds
5 Baths
5,865 SqFt
Key Details
Sold Price $1,100,000
Property Type Single Family Home
Sub Type Detached
Listing Status Sold
Purchase Type For Sale
Square Footage 5,865 sqft
Price per Sqft $187
Subdivision Woodland Acres
MLS Listing ID PABU444394
Sold Date 12/09/19
Style Colonial
Bedrooms 4
Full Baths 4
Half Baths 1
HOA Fees $54/ann
HOA Y/N Y
Abv Grd Liv Area 4,465
Originating Board BRIGHT
Year Built 1997
Annual Tax Amount $16,294
Tax Year 2018
Lot Size 2.921 Acres
Acres 2.92
Lot Dimensions Irregular
Property Description
Pristine Executive home in the heart of Upper Makefield Township, Bucks County. This home was the last to be built by David Schrenk, one of the most respected custom builders in Bucks County for many years. Starting at the Walpole Woodworkers entry gate with lampposts, the winding driveway with Belgian block edging draws you toward this beautiful brick front colonial style home with beaded cedar clapboard siding at all other elevations. The careful planting of specific trees and shrubs support a continuous bloom from early spring through summer, in a private, parklike setting. Thoughtful lighting enhances the extensive landscaping. Behind the home, a large terraced patio with Pennsylvania Slate is a quiet and relaxing place to entertain year round, with its cozy stone fire pit discrete lighting, and stone walls. Elsewhere on this large level lot you find a full size bocce court and many other areas for most any kind of outdoor fun. Through the formal entrance, step into the 2 story center hall topped by tray ceiling and applied molding, along with interior transoms. From the formal dining room, with its trimmed tray ceiling through the butler pantry is the gourmet kitchen, featuring antique beamed, hexagonal dinette, peninsula counter bar, under cabinet task lighting, and English farmhouse sink. Natural cherry cabinets and soapstone tops surround the butcher-block topped furniture island making this a chef's dream for space and organization. New stainless steel appliances, including a 2 drawer dishwasher, French armoire refrigerator and double oven are among the kitchen s many fine features. The family room, with brick faced wood burning masonry fireplace and hardwood floor, will be your favorite place to read or relax in the evenings. On the other side of the kitchen, through the corridor, there is a room with floor to ceiling cherry wood paneled walls and full-surround built in bookcases making it a proper library. Perfect for your home office. Before the library you'll find a powder room across from the laundry room with full shower, the combination these spaces could be a guest or in-law suite if you'll just close the pocket door at the kitchen before the corridor. Also on the main level are a formal living room with wall sconces and two-story conservatory. Finished lower level with wet bar, kitchenette, theatre area, tile wood plank flooring, and generous storage space. Also on this level are a full bathroom and potential 5th bedroom, providing you with several options. 15 lite double French doors give you access to the patio via the wide light filled natural stone stairwell. On the upper level: Master suite with trimmed tray ceiling, generous bath and walk in closet fill the entire west side. A 2nd bedroom with bath en-suite is followed by 2 more bedrooms that share the hall bath. Top quality construction features and fine finish carpentry craftsmanship employed throughout. The solar panel array and net metering saves more than half of all electricity costs. Some additional features include: Pella and Andersen windows and doors, top of the line light fixtures, California closet systems, two new 100 gallon water heaters, 400 amp electric service, new HVAC systems, new central vacuum system, water treatment system, heat lamps and exhausts in all bathrooms, multiple trimmed tray ceilings, carriage style garage doors, intercom system, multiple ceiling fans, comprehensive security system, basement theater & sound system. Just over the river is the Trenton Train station for access to Amtrak and its Acela Express, also New Jersey Transit regional lines. Close to all major highways for easy commute to New York City and Philadelphia. 30 minutes to Princeton. Dine and shop in New Hope, Peddler's Village, Doylestown and Newtown Boro, all just minutes away.
Location
State PA
County Bucks
Area Upper Makefield Twp (10147)
Zoning CM
Direction South
Rooms
Other Rooms Living Room, Dining Room, Primary Bedroom, Bedroom 2, Bedroom 3, Bedroom 4, Kitchen, Family Room, Breakfast Room, Study, Solarium
Basement Full
Interior
Interior Features Double/Dual Staircase, Breakfast Area, Butlers Pantry, Central Vacuum, Family Room Off Kitchen, Floor Plan - Traditional, Formal/Separate Dining Room, Kitchen - Gourmet, Primary Bath(s), Pantry, Wood Floors, Built-Ins, Ceiling Fan(s), Chair Railings, Crown Moldings, Intercom, Kitchen - Island, Kitchen - Table Space
Hot Water Multi-tank, Solar
Heating Forced Air, Heat Pump - Oil BackUp, Solar On Grid
Cooling Central A/C, Zoned, Solar On Grid
Flooring Ceramic Tile, Hardwood, Carpet
Fireplaces Number 1
Fireplaces Type Brick, Fireplace - Glass Doors, Wood
Equipment Built-In Microwave, Central Vacuum, Cooktop, Dishwasher, Dryer - Electric, Oven - Double, Refrigerator, Stainless Steel Appliances, Washer
Fireplace Y
Window Features Vinyl Clad
Appliance Built-In Microwave, Central Vacuum, Cooktop, Dishwasher, Dryer - Electric, Oven - Double, Refrigerator, Stainless Steel Appliances, Washer
Heat Source Oil
Exterior
Exterior Feature Patio(s), Terrace
Parking Features Garage - Side Entry, Inside Access
Garage Spaces 3.0
Utilities Available Under Ground
Water Access N
Roof Type Pitched,Shingle
Accessibility None
Porch Patio(s), Terrace
Attached Garage 3
Total Parking Spaces 3
Garage Y
Building
Story 2
Sewer On Site Septic
Water Well
Architectural Style Colonial
Level or Stories 2
Additional Building Above Grade, Below Grade
Structure Type 9'+ Ceilings,Dry Wall,Vaulted Ceilings,Tray Ceilings
New Construction N
Schools
Elementary Schools Sol Feinstone
Middle Schools Newtown Jr
High Schools Council Rock High School North
School District Council Rock
Others
HOA Fee Include Common Area Maintenance
Senior Community No
Tax ID 47-008-011-001
Ownership Fee Simple
SqFt Source Assessor
Security Features Security System
Special Listing Condition Standard
Read Less
Want to know what your home might be worth? Contact us for a FREE valuation!

Our team is ready to help you sell your home for the highest possible price ASAP

Bought with Michael W O'Neil • BHHS Fox & Roach -Yardley/Newtown
GET MORE INFORMATION





