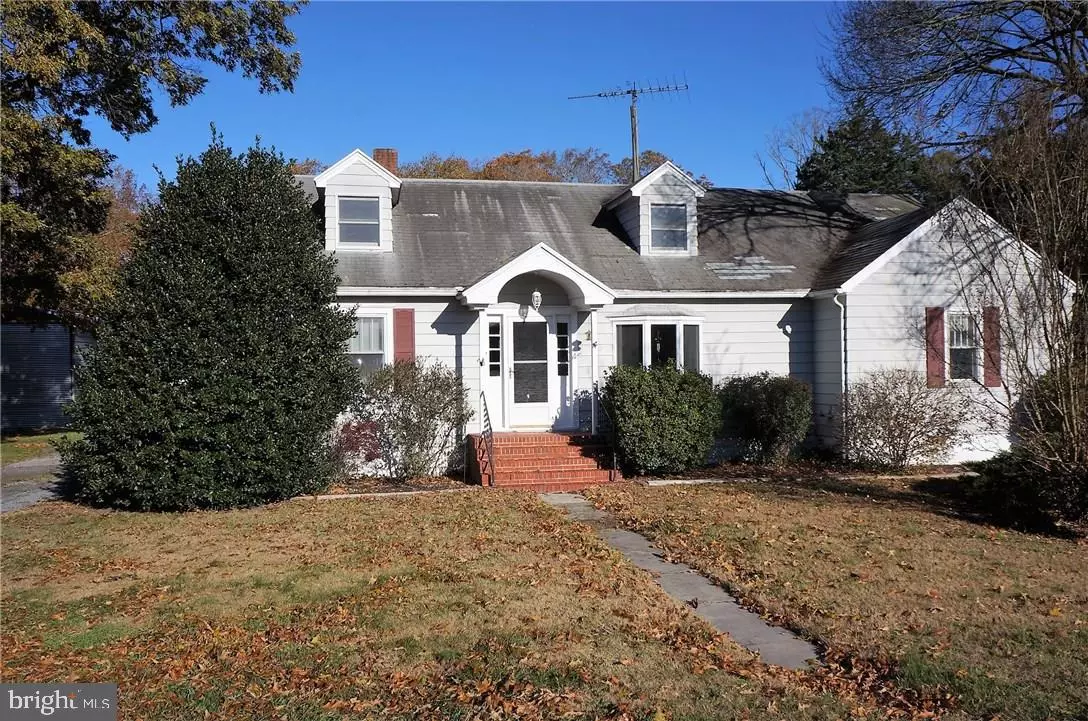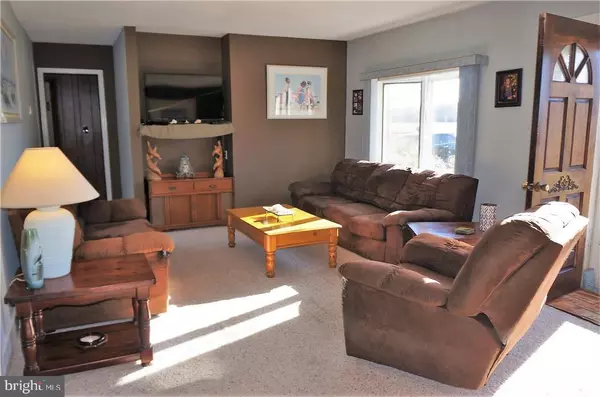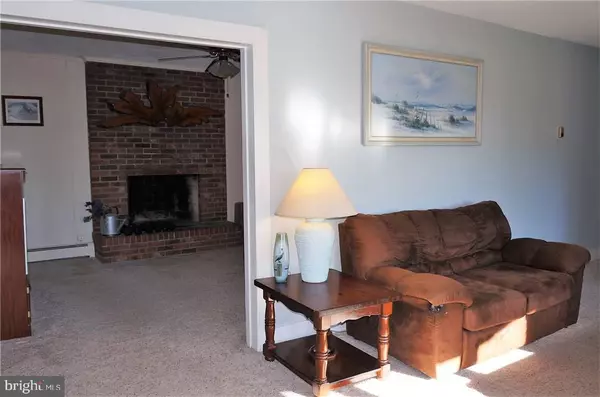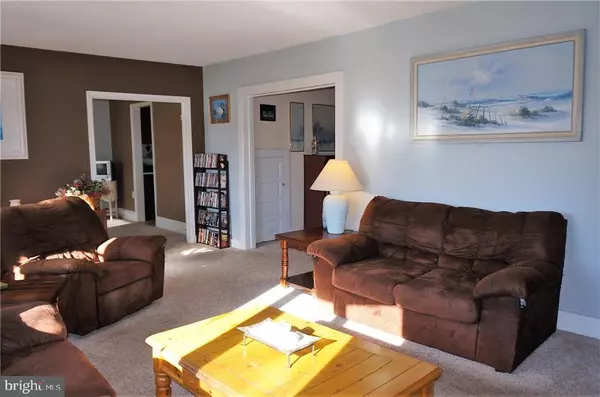$195,000
$199,000
2.0%For more information regarding the value of a property, please contact us for a free consultation.
32889 VINES CREEK RD Dagsboro, DE 19939
3 Beds
2 Baths
1,796 SqFt
Key Details
Sold Price $195,000
Property Type Single Family Home
Sub Type Detached
Listing Status Sold
Purchase Type For Sale
Square Footage 1,796 sqft
Price per Sqft $108
Subdivision None Available
MLS Listing ID 1001569104
Sold Date 12/09/19
Style Cottage,Ranch/Rambler
Bedrooms 3
Full Baths 2
HOA Y/N N
Abv Grd Liv Area 1,796
Originating Board SCAOR
Year Built 1948
Lot Size 2.060 Acres
Acres 2.06
Lot Dimensions 195x416x188x425
Property Description
For the buyer that wants to own some land, this 3 bedroom, 2 bath home is located on 2+ acres. With 1,796 sq. ft., Living Room, den with wood burning fireplace, dining room/office, eat in kitchen and mud room, this home is just a short drive to the beach. Great outdoor space, plenty of storage with a garage, workshop and shed. No HOA fees or town taxes and a great opportunity to own a home with acreage.
Location
State DE
County Sussex
Area Baltimore Hundred (31001)
Zoning AR
Rooms
Other Rooms Other
Main Level Bedrooms 3
Interior
Interior Features Attic, Kitchen - Eat-In, Ceiling Fan(s), Window Treatments
Hot Water Electric
Heating Forced Air
Cooling Whole House Fan, Window Unit(s)
Flooring Carpet, Vinyl
Fireplaces Number 1
Fireplaces Type Wood
Equipment Dryer - Electric, Exhaust Fan, Freezer, Microwave, Oven/Range - Electric, Range Hood, Refrigerator, Washer, Water Heater
Furnishings Partially
Fireplace Y
Window Features Screens
Appliance Dryer - Electric, Exhaust Fan, Freezer, Microwave, Oven/Range - Electric, Range Hood, Refrigerator, Washer, Water Heater
Heat Source Oil
Exterior
Parking Features Garage - Front Entry
Garage Spaces 2.0
Utilities Available Cable TV Available
Water Access N
Roof Type Shingle,Asphalt
Accessibility None
Road Frontage Public
Total Parking Spaces 2
Garage Y
Building
Lot Description Cleared, Trees/Wooded
Story 1
Foundation Block, Crawl Space
Sewer Low Pressure Pipe (LPP)
Water Well
Architectural Style Cottage, Ranch/Rambler
Level or Stories 1
Additional Building Above Grade
New Construction N
Schools
High Schools Indian River
School District Indian River
Others
Senior Community No
Tax ID 134-11.00-4.00
Ownership Fee Simple
SqFt Source Estimated
Acceptable Financing Cash, Conventional
Horse Property N
Listing Terms Cash, Conventional
Financing Cash,Conventional
Special Listing Condition Standard
Read Less
Want to know what your home might be worth? Contact us for a FREE valuation!

Our team is ready to help you sell your home for the highest possible price ASAP

Bought with Shirley A Price • Long & Foster Real Estate, Inc.

GET MORE INFORMATION





