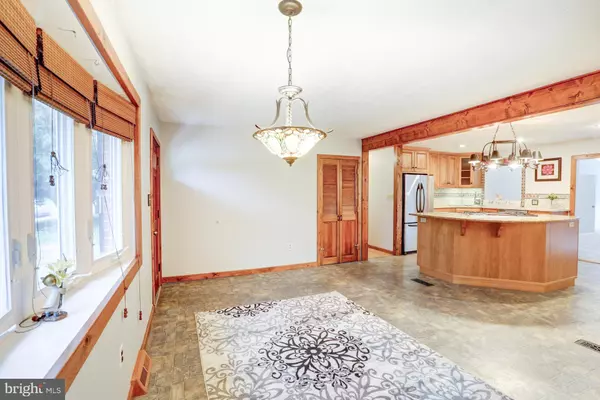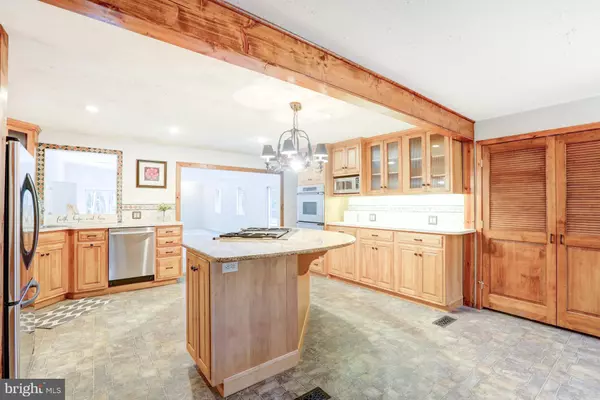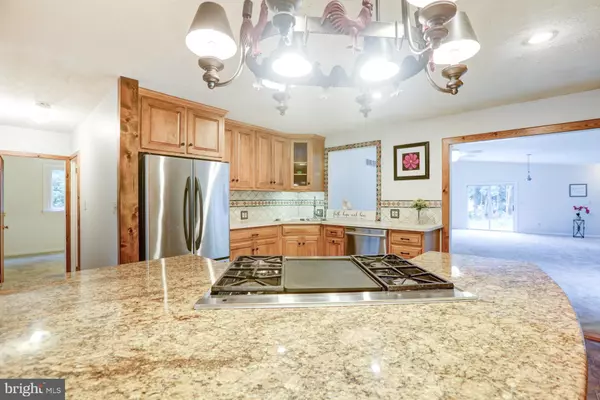$290,000
$294,900
1.7%For more information regarding the value of a property, please contact us for a free consultation.
5810 OLD CAPITOL TRL Wilmington, DE 19808
3 Beds
3 Baths
2,400 SqFt
Key Details
Sold Price $290,000
Property Type Single Family Home
Sub Type Detached
Listing Status Sold
Purchase Type For Sale
Square Footage 2,400 sqft
Price per Sqft $120
Subdivision Eastburn Heights
MLS Listing ID DENC484380
Sold Date 12/06/19
Style Ranch/Rambler
Bedrooms 3
Full Baths 3
HOA Y/N N
Abv Grd Liv Area 2,400
Originating Board BRIGHT
Year Built 1965
Annual Tax Amount $2,211
Tax Year 2018
Lot Size 0.260 Acres
Acres 0.26
Lot Dimensions 75.00 x 150.00
Property Description
Fall in love with this custom designed 3 bedroom, 3 full bathroom ranch home with over 2,400 square feet. It's the ideal home for one story living! Recently redesigned gourmet kitchen with granite countertops, honey color maple cabinets, double sink, walk in pantry, double oven and center island with gas cooktop stove and countertop seating at the breakfast bar. With plenty of counter space you will even have room to create your own coffee bar in your new kitchen! The floor plan has been custom designed with an open, bright and airy 32 x 20 family room. The master bedroom with freshly updated master bathroom and walk in closet has it's own private entrance door that can also be used as an in-law suite if needed. Two additional bedrooms and 2 additional full bathrooms complete this move in ready home. Enjoy celebrations and barbeques on the backyard patio and in-ground pool. Additional features of this fantastic home include brand new roof, brand new heater/air conditioner, new carpet, fresh paint, main floor laundry, carport with covered entranceway and full basement. Finally just add your own special touch and some TLC to create your own ideal landscape design. Located within a few miles of Christiana Hospital, shopping, fitness centers, and plenty of restaurants.
Location
State DE
County New Castle
Area Elsmere/Newport/Pike Creek (30903)
Zoning NC6.5
Rooms
Other Rooms Dining Room, Primary Bedroom, Bedroom 2, Bedroom 3, Kitchen, Family Room
Basement Partial
Main Level Bedrooms 3
Interior
Interior Features Ceiling Fan(s), Combination Dining/Living, Entry Level Bedroom, Kitchen - Eat-In, Kitchen - Island, Recessed Lighting
Heating Forced Air
Cooling Central A/C
Equipment Stainless Steel Appliances, Cooktop, Oven/Range - Gas
Fireplace N
Appliance Stainless Steel Appliances, Cooktop, Oven/Range - Gas
Heat Source Natural Gas
Laundry Main Floor
Exterior
Exterior Feature Patio(s)
Garage Spaces 2.0
Fence Fully
Pool In Ground
Water Access N
Accessibility Entry Slope <1', Level Entry - Main, No Stairs
Porch Patio(s)
Total Parking Spaces 2
Garage N
Building
Lot Description Front Yard, Rear Yard
Story 1
Sewer Public Sewer
Water Public
Architectural Style Ranch/Rambler
Level or Stories 1
Additional Building Above Grade, Below Grade
New Construction N
Schools
School District Red Clay Consolidated
Others
Senior Community No
Tax ID 08-049.40-138
Ownership Fee Simple
SqFt Source Assessor
Acceptable Financing Cash, Conventional, FHA, VA
Listing Terms Cash, Conventional, FHA, VA
Financing Cash,Conventional,FHA,VA
Special Listing Condition Standard
Read Less
Want to know what your home might be worth? Contact us for a FREE valuation!

Our team is ready to help you sell your home for the highest possible price ASAP

Bought with Fran J Lewis Jr • Long & Foster Real Estate, Inc.

GET MORE INFORMATION





