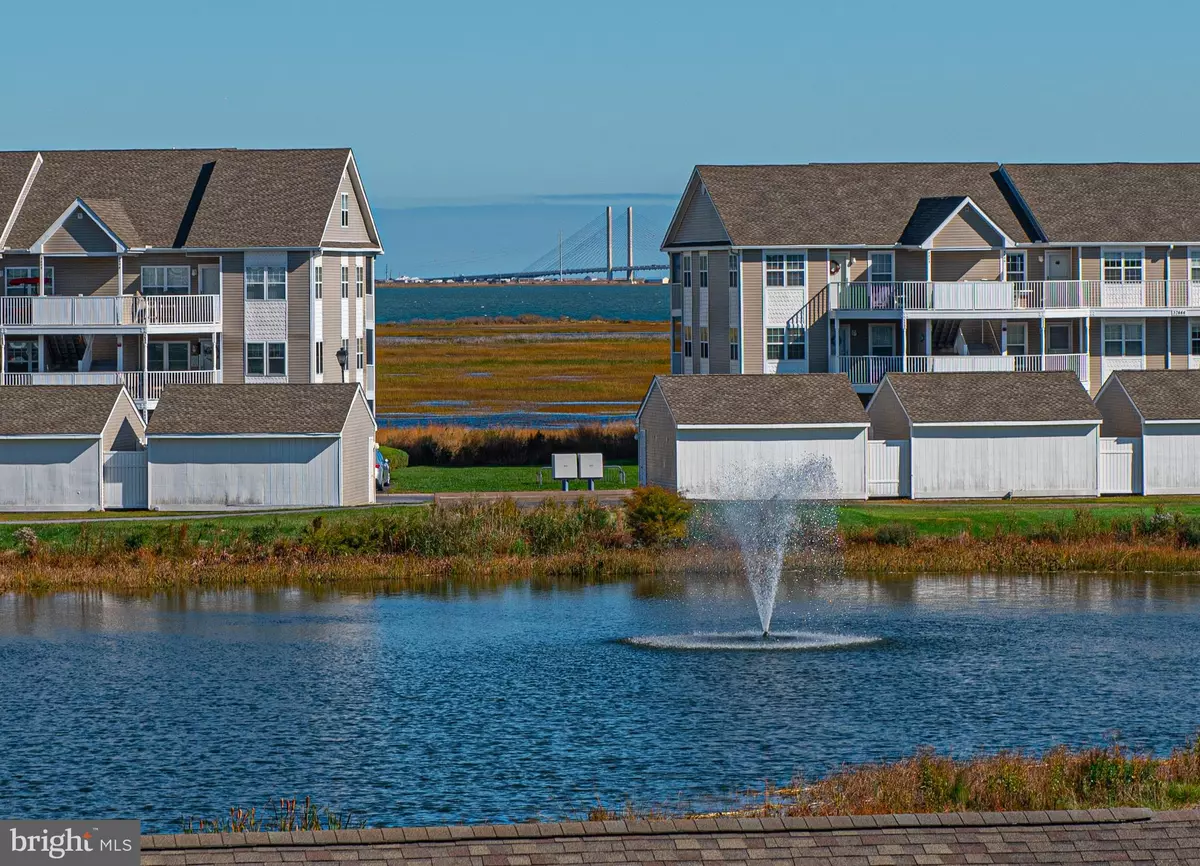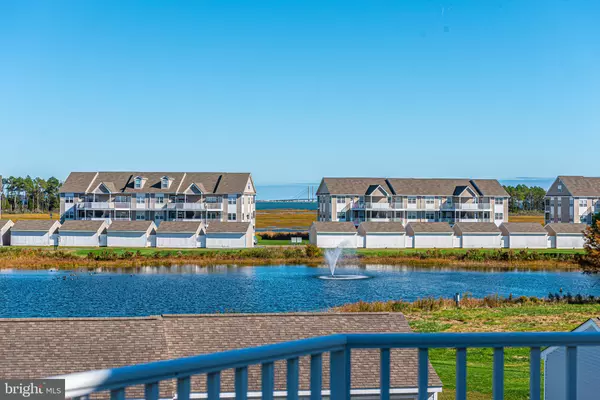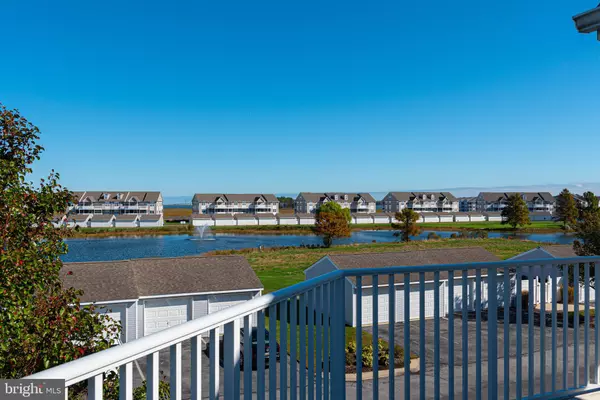$243,750
$249,900
2.5%For more information regarding the value of a property, please contact us for a free consultation.
37474 PETTINARO DR #8006 Ocean View, DE 19970
2 Beds
2 Baths
1,160 SqFt
Key Details
Sold Price $243,750
Property Type Condo
Sub Type Condo/Co-op
Listing Status Sold
Purchase Type For Sale
Square Footage 1,160 sqft
Price per Sqft $210
Subdivision Bethany Bay
MLS Listing ID DESU150270
Sold Date 12/06/19
Style Unit/Flat
Bedrooms 2
Full Baths 2
Condo Fees $202/mo
HOA Fees $95/qua
HOA Y/N Y
Abv Grd Liv Area 1,160
Originating Board BRIGHT
Year Built 2001
Annual Tax Amount $854
Tax Year 2019
Lot Dimensions 0.00 x 0.00
Property Description
Escape to Bethany Bay! This never rented 3rd floor penthouse END UNIT has breathtaking golf course, pond and bridge views from the front deck. Enjoy your morning coffee and peaceful wetlands view off of the rear screened porch. Fully furnished and move in ready, just turn the key and begin enjoying your new coastal condo! Kitchen has granite countertops, stacked stone backsplash, vinyl plank floors and stainless appliances. Use the garage to store your kayaks and other beach items. Bethany Bay has a community pool, tennis, basketball, clubhouse, boat ramp and fitness facility. Enjoy quiet resort living without delay!
Location
State DE
County Sussex
Area Baltimore Hundred (31001)
Zoning AR-1
Rooms
Other Rooms Living Room, Primary Bedroom, Bedroom 2, Kitchen, Primary Bathroom, Full Bath, Screened Porch
Main Level Bedrooms 2
Interior
Interior Features Dining Area, Carpet, Ceiling Fan(s), Kitchen - Eat-In, Primary Bath(s), Sprinkler System, Upgraded Countertops
Hot Water Electric
Heating Heat Pump(s)
Cooling Central A/C, Ceiling Fan(s)
Flooring Carpet, Other
Fireplaces Number 1
Fireplaces Type Electric
Equipment Built-In Microwave, Dishwasher, Disposal, Dryer - Electric, Oven/Range - Electric, Stainless Steel Appliances, Washer, Water Heater
Furnishings Yes
Fireplace Y
Window Features Screens
Appliance Built-In Microwave, Dishwasher, Disposal, Dryer - Electric, Oven/Range - Electric, Stainless Steel Appliances, Washer, Water Heater
Heat Source Electric
Laundry Main Floor
Exterior
Parking Features Garage - Front Entry
Garage Spaces 1.0
Amenities Available Pool - Outdoor, Tennis Courts, Club House, Basketball Courts, Golf Course Membership Available, Fitness Center
Water Access N
View Golf Course, Pond, Bay, Trees/Woods
Roof Type Architectural Shingle
Street Surface Black Top
Accessibility None
Road Frontage Private
Total Parking Spaces 1
Garage Y
Building
Story 1
Sewer Public Sewer
Water Public
Architectural Style Unit/Flat
Level or Stories 1
Additional Building Above Grade, Below Grade
New Construction N
Schools
School District Indian River
Others
HOA Fee Include Water,Trash,Snow Removal,Ext Bldg Maint,Lawn Maintenance
Senior Community No
Tax ID 134-08.00-42.00-80-6
Ownership Condominium
Security Features Sprinkler System - Indoor,Smoke Detector
Acceptable Financing Cash, Conventional
Listing Terms Cash, Conventional
Financing Cash,Conventional
Special Listing Condition Standard
Read Less
Want to know what your home might be worth? Contact us for a FREE valuation!

Our team is ready to help you sell your home for the highest possible price ASAP

Bought with ASHLEY BROSNAHAN • Long & Foster Real Estate, Inc.

GET MORE INFORMATION





