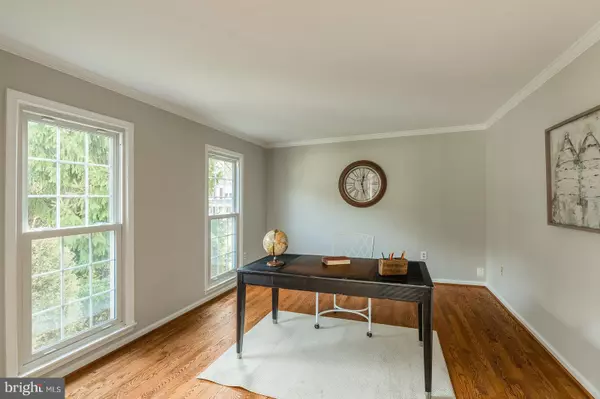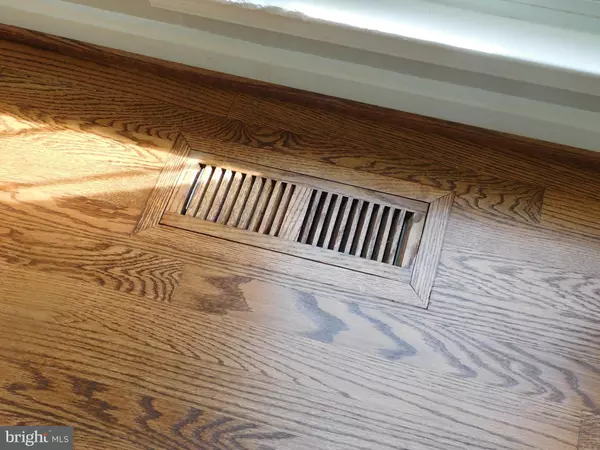$530,000
$530,000
For more information regarding the value of a property, please contact us for a free consultation.
4082 WESTWIND DR Woodbridge, VA 22193
4 Beds
5 Baths
3,728 SqFt
Key Details
Sold Price $530,000
Property Type Single Family Home
Sub Type Detached
Listing Status Sold
Purchase Type For Sale
Square Footage 3,728 sqft
Price per Sqft $142
Subdivision Westwind Forest
MLS Listing ID VAPW481174
Sold Date 12/06/19
Style Colonial
Bedrooms 4
Full Baths 3
Half Baths 2
HOA Y/N N
Abv Grd Liv Area 2,710
Originating Board BRIGHT
Year Built 1988
Available Date 2019-11-10
Annual Tax Amount $5,954
Tax Year 2019
Lot Size 0.352 Acres
Acres 0.35
Property Sub-Type Detached
Property Description
WOW! This home is gorgeous. Totally updated and remodeled from top to bottom. Plus it has a fenced yard with a heated in-ground pool, multi-level deck for entertaining, over 3700 finished square feet of living space including a bonus room with private entrance behind garage. This is a 1 in 100 home! Don't miss it. From the moment you pull into the driveway, you are going to say "All right now...this is gorgeous!" Double-wide concrete driveway and concrete walkways to the front and to the entrance. Step inside to the dramatic two-story foyer entry. Everywhere you turn you will say the words "that's new". The home features four bedrooms, three full baths, and two half baths, Brand new-laid in place hardwood floors grace the entire main level. There is a brand new kitchen with white cabinets, 42" Shaker Style Cabinets, beautiful Aspens Sky Granite counters and all new stainless steel appliances. A huge bay window in the breakfast room overlooks your new "Staycation Spot". The basement is a fully finished walkout basement w/rec room, custom made bar, two additional rooms and a second entrance for your pool guests to use the full bath, changing area. Head upstairs to the bedroom level. The owner's suite and bath with free standing soaker tub and separate frameless shower is simply gorgeous! The room features a skylight, a gray double sink vanity and dual mirrors, dual closets and a large bedroom overlooking the front yard. Head back downstairs, there is one more surprise! There is an amazing addition to this home. We call it the "Flex Room" It is behind the garage. You can access it from the kitchen, or from a garage or from a private entrance. The room is approximately 400 square feet of finished space, with a half bath, and lots of light from the sliding door. This space has been a hair salon for ten years! Think extra income. It could be a home-based salon, small business office, massage studio, dog grooming studio, possible in-law suite, game room, hobby room, art studio, etc. Updates in 2019 include a new roof, polybutylene pipe was replumbed, New Kitchen, New Baths, New Flooring, New Hot Water Heater, New Pool Pump, New Appliances. New Exterior and Interior Lighting, New Staircase Banister in Foyer, Freshly painted on all three levels. Siding and Windows were replaced in 2005. Windows a triple pane! Pull down attic in garage, two garage door openers, new painted garage floor as well. Owners can close quickly and will be using EKKO Title. NO SHOWINGS before the home hits the market
Location
State VA
County Prince William
Zoning R2
Rooms
Other Rooms Living Room, Dining Room, Primary Bedroom, Bedroom 2, Bedroom 4, Kitchen, Family Room, Foyer, Breakfast Room, Exercise Room, Other, Bathroom 2, Bathroom 3, Primary Bathroom, Full Bath, Half Bath
Basement Fully Finished, Walkout Level, Rear Entrance, Interior Access, Heated, Daylight, Partial
Interior
Interior Features Breakfast Area, Ceiling Fan(s), Family Room Off Kitchen, Floor Plan - Traditional, Formal/Separate Dining Room, Kitchen - Eat-In, Kitchen - Table Space, Wood Floors
Hot Water Natural Gas
Heating Heat Pump(s)
Cooling Central A/C, Heat Pump(s)
Flooring Wood, Tile/Brick, Carpet
Fireplaces Number 1
Fireplaces Type Mantel(s), Insert
Equipment Built-In Microwave, Dishwasher, Disposal, Dryer, Exhaust Fan, Refrigerator, Stainless Steel Appliances, Washer, Water Heater
Furnishings No
Fireplace Y
Window Features Bay/Bow,Triple Pane,Screens,Casement,Double Hung
Appliance Built-In Microwave, Dishwasher, Disposal, Dryer, Exhaust Fan, Refrigerator, Stainless Steel Appliances, Washer, Water Heater
Heat Source Natural Gas
Laundry Main Floor
Exterior
Exterior Feature Deck(s), Patio(s)
Parking Features Garage Door Opener, Garage - Front Entry, Inside Access
Garage Spaces 6.0
Fence Wood, Rear, Privacy, Board, Fully
Pool In Ground, Filtered, Fenced, Heated
Utilities Available Under Ground, Phone Connected, Cable TV
Amenities Available None
Water Access N
View Trees/Woods, Park/Greenbelt, Garden/Lawn
Roof Type Asphalt
Street Surface Black Top
Accessibility None
Porch Deck(s), Patio(s)
Road Frontage Easement/Right of Way
Attached Garage 2
Total Parking Spaces 6
Garage Y
Building
Lot Description Backs to Trees, Backs - Parkland, Cul-de-sac, Front Yard, Landscaping, Rear Yard, Sloping, Trees/Wooded
Story 3+
Foundation Concrete Perimeter
Sewer Public Sewer
Water Public
Architectural Style Colonial
Level or Stories 3+
Additional Building Above Grade, Below Grade
Structure Type Dry Wall
New Construction N
Schools
Elementary Schools Call School Board
Middle Schools Beville
High Schools Gar-Field
School District Prince William County Public Schools
Others
Pets Allowed Y
HOA Fee Include None
Senior Community No
Tax ID 8192-55-0314
Ownership Fee Simple
SqFt Source Estimated
Security Features Carbon Monoxide Detector(s),Smoke Detector
Acceptable Financing Conventional, Cash, FHA, VA
Horse Property N
Listing Terms Conventional, Cash, FHA, VA
Financing Conventional,Cash,FHA,VA
Special Listing Condition Standard
Pets Allowed No Pet Restrictions
Read Less
Want to know what your home might be worth? Contact us for a FREE valuation!

Our team is ready to help you sell your home for the highest possible price ASAP

Bought with James C Jackson • RE/MAX Real Estate Connections
GET MORE INFORMATION





