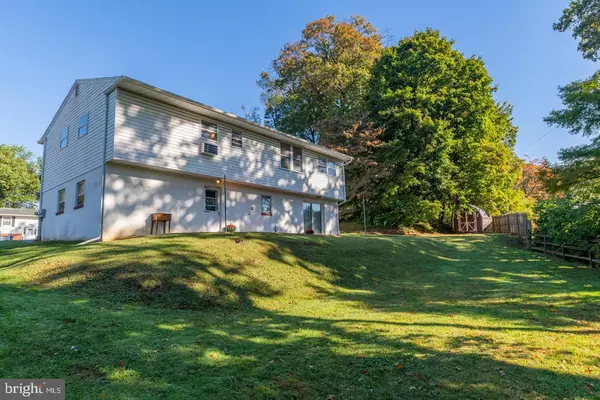$360,000
$359,000
0.3%For more information regarding the value of a property, please contact us for a free consultation.
4072 CENTER AVE Lafayette Hill, PA 19444
4 Beds
3 Baths
2,686 SqFt
Key Details
Sold Price $360,000
Property Type Single Family Home
Sub Type Detached
Listing Status Sold
Purchase Type For Sale
Square Footage 2,686 sqft
Price per Sqft $134
Subdivision Lafayette Hill
MLS Listing ID PAMC625866
Sold Date 12/06/19
Style Traditional
Bedrooms 4
Full Baths 2
Half Baths 1
HOA Y/N N
Abv Grd Liv Area 1,986
Originating Board BRIGHT
Year Built 1971
Annual Tax Amount $4,577
Tax Year 2020
Lot Size 10,700 Sqft
Acres 0.25
Lot Dimensions 70.00 x 0.00
Property Description
Welcome to this beautifully updated4 BR, 2 1/2 bath home situated on an ideal cul-de-sac lot in the heart of desirable Lafayette Hill. The original owners have taken meticulous care of the home over the years. Enter into the bright and airy formal living room featuring hardwood floors that flow into the dining room perfect for hosting holiday dinners. A nice sized eat-in kitchen feature tile backsplash and two large picture windows that overlook the backyard oasis. Retreat to the spacious master suite which boasts a full bath featuring tile floors and oversized shower. Two nice sized bedrooms and an additional full bath complete the first floor. You'll love relaxing in the lower level family room which features new carpet, stately stone fireplace, wet bar, half bath, additional bedroom and slider to the backyard. The location is amazing with the Septa train station just a short drive away making for a super easy commute to center city. Plus the popular town of Conshohocken featuring so many great restaurants, shops, and the new Sora WestCenter is just around the corner. And you can walk to the Shops of lafayette Hill for your morning coffee from Wawa or grab lunch at the Ye OldeAle House.
Location
State PA
County Montgomery
Area Whitemarsh Twp (10665)
Zoning B
Rooms
Basement Full
Main Level Bedrooms 3
Interior
Interior Features Wood Floors, Combination Dining/Living, Floor Plan - Open, Kitchen - Eat-In, Primary Bath(s), Stall Shower, Wet/Dry Bar
Heating Baseboard - Electric
Cooling None
Fireplaces Number 1
Fireplace Y
Heat Source Electric
Laundry Lower Floor
Exterior
Parking Features Garage - Front Entry
Garage Spaces 3.0
Water Access N
Accessibility None
Attached Garage 1
Total Parking Spaces 3
Garage Y
Building
Story 2
Sewer Public Sewer
Water Public
Architectural Style Traditional
Level or Stories 2
Additional Building Above Grade, Below Grade
New Construction N
Schools
School District Colonial
Others
Senior Community No
Tax ID 65-00-01970-188
Ownership Fee Simple
SqFt Source Estimated
Acceptable Financing FHA, Cash, Conventional, VA
Listing Terms FHA, Cash, Conventional, VA
Financing FHA,Cash,Conventional,VA
Special Listing Condition Standard
Read Less
Want to know what your home might be worth? Contact us for a FREE valuation!

Our team is ready to help you sell your home for the highest possible price ASAP

Bought with Nancy Matt • BHHS Fox & Roach-Blue Bell
GET MORE INFORMATION





