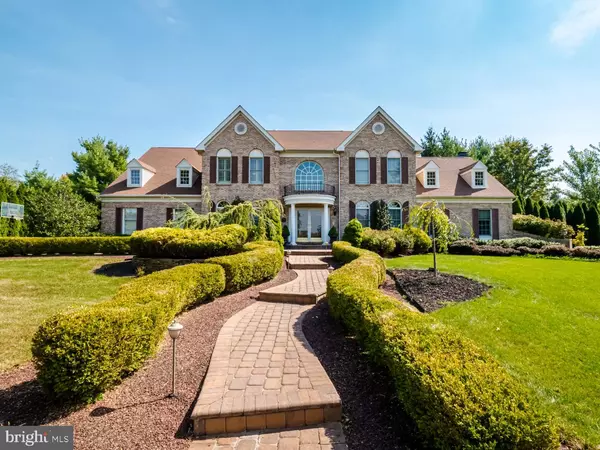$829,000
$829,900
0.1%For more information regarding the value of a property, please contact us for a free consultation.
1735 JOCKEYS WAY Yardley, PA 19067
5 Beds
5 Baths
3,771 SqFt
Key Details
Sold Price $829,000
Property Type Single Family Home
Sub Type Detached
Listing Status Sold
Purchase Type For Sale
Square Footage 3,771 sqft
Price per Sqft $219
Subdivision Devonshire
MLS Listing ID PABU481016
Sold Date 12/06/19
Style Colonial
Bedrooms 5
Full Baths 4
Half Baths 1
HOA Y/N N
Abv Grd Liv Area 3,771
Originating Board BRIGHT
Year Built 1999
Annual Tax Amount $14,214
Tax Year 2019
Lot Size 1.031 Acres
Acres 1.03
Lot Dimensions 0.00 x 0.00
Property Sub-Type Detached
Property Description
With grand elegance, 1735 Jockeys Way sits on a full acre draped in beautiful landscaping, boasts amazing interior upgrades, and incredible outdoor living, highlighted by a swimming pool with waterfall, hot tub and outdoor kitchen. Custom designed paver walkways compliment the brick fa ade with shutters, and arched circle entry. A curved staircase framing the marble foyer greets you inside as architectural moldings enhance the hall and stairwell. The foyer Chandelier has an electronic lift which makes cleaning and changing bulbs an easy task. Gorgeous hardwood floors unfold into the formal living room featuring a soft color palette, arch topped windows, and recessed lighting. The gleaming wood floors continue into the rest of the entertaining areas, and the open concept kitchen with adjoining breakfast room where glass doors open to the patio, and offer a view of the pool. The chef of the home will appreciate the top of the line appliances, including double wall oven, Viking Range and Sub Zero Refrigerator. Other features include a pantry, desk area, durable granite countertops, and an abundance of beautiful maple cabinetry that was part of the elegance package when purchased from the builder that provides raised panels on all sides and around the island. The breakfast area had additional cabinetry added with granite top for a great buffet area or just extra storage that every household needs. Around the corner is a laundry room and powder room decorated with pure splendor. With a cathedral ceiling and skylights, the great room displays a welcoming grandeur as the fireplace mantle extends to a large framed mirror to enrich the lines of the ceiling. Plus, there is custom millwork, built-in entertainment center, a bar area with sink and fridge and built-in wireless speaker system, both inside and out on the patio. Divided glass French doors open to an office/den with its own full bath that currently serves as a guest suite. A stunning backdrop for dinner parties, the formal dining room showcases an intricate tray ceiling with ornate custom trimwork and classic crystal chandelier. The open upper hall adds additional spaciousness to the second floor and connects four bedrooms. The owner's suite, with rich wood flooring offers luxurious features including shutter clad windows, an extra deep tray ceiling, retractable TV, and the audio speakers. A separate sitting room enjoys a full wall of shelving for the collection of your choice and a corner fireplace. Dual vanities, a jet tub and wide custom heavy glass shower give the en-suite bath a spa quality to start and end each day with. Bedroom two is a suite of its own with a full bath and double closet. Two additional bedrooms with double closets share an upgraded shared bath. All the bedrooms have hardwood floors, great light and individual character upgrades. There is also a walk-out basement ready to be finished. Designed for dining el-fresco and entertaining, the patio boasts a full kitchen area complete with built-in grill and burners, sink, refrigerator and barstool seating. The retractable awning provides a shady haven for the dinette as the expansive paver patio allows for additional seating arrangements. A mix of ornamental and indigenous trees pepper the landscaping as the heated pool invites you to cool off and enjoy the crystal blue water. The ambiance of the sound and visual appeal of the waterfall can be enjoyed from anywhere you sit. The hot tub, with thoughtfully designed natural privacy screen and second waterfall awaits to ease any sore muscles you have or keep you toasty as you enjoy the night sky. The fenced yard also has raised garden beds for the green thumb of the family. Located in the award winning Pennsbury School District and close to local favorites like Core Creek Park and plenty of shopping and restaurants, makes this home a must see. Call today and schedule your private tour. This is a home to make your dream lifestyle come true.
Location
State PA
County Bucks
Area Lower Makefield Twp (10120)
Zoning R1
Rooms
Other Rooms Living Room, Dining Room, Primary Bedroom, Bedroom 2, Bedroom 3, Bedroom 4, Bedroom 5, Kitchen, Family Room
Basement Full
Main Level Bedrooms 1
Interior
Interior Features Butlers Pantry, Central Vacuum, Dining Area, Kitchen - Island, Primary Bath(s), Skylight(s), Stall Shower
Hot Water Natural Gas
Heating Forced Air
Cooling Central A/C
Fireplaces Number 1
Fireplace Y
Heat Source Natural Gas
Exterior
Parking Features Garage - Side Entry
Garage Spaces 3.0
Pool In Ground
Water Access N
Accessibility None
Attached Garage 3
Total Parking Spaces 3
Garage Y
Building
Lot Description Front Yard, Level, Rear Yard
Story 2
Sewer Public Sewer
Water Public
Architectural Style Colonial
Level or Stories 2
Additional Building Above Grade, Below Grade
New Construction N
Schools
Elementary Schools Afton
Middle Schools William Penn
High Schools Pennsbury
School District Pennsbury
Others
Senior Community No
Tax ID 20-068-062
Ownership Fee Simple
SqFt Source Assessor
Special Listing Condition Standard
Read Less
Want to know what your home might be worth? Contact us for a FREE valuation!

Our team is ready to help you sell your home for the highest possible price ASAP

Bought with Miles D Winter • Keller Williams Real Estate-Montgomeryville
GET MORE INFORMATION




