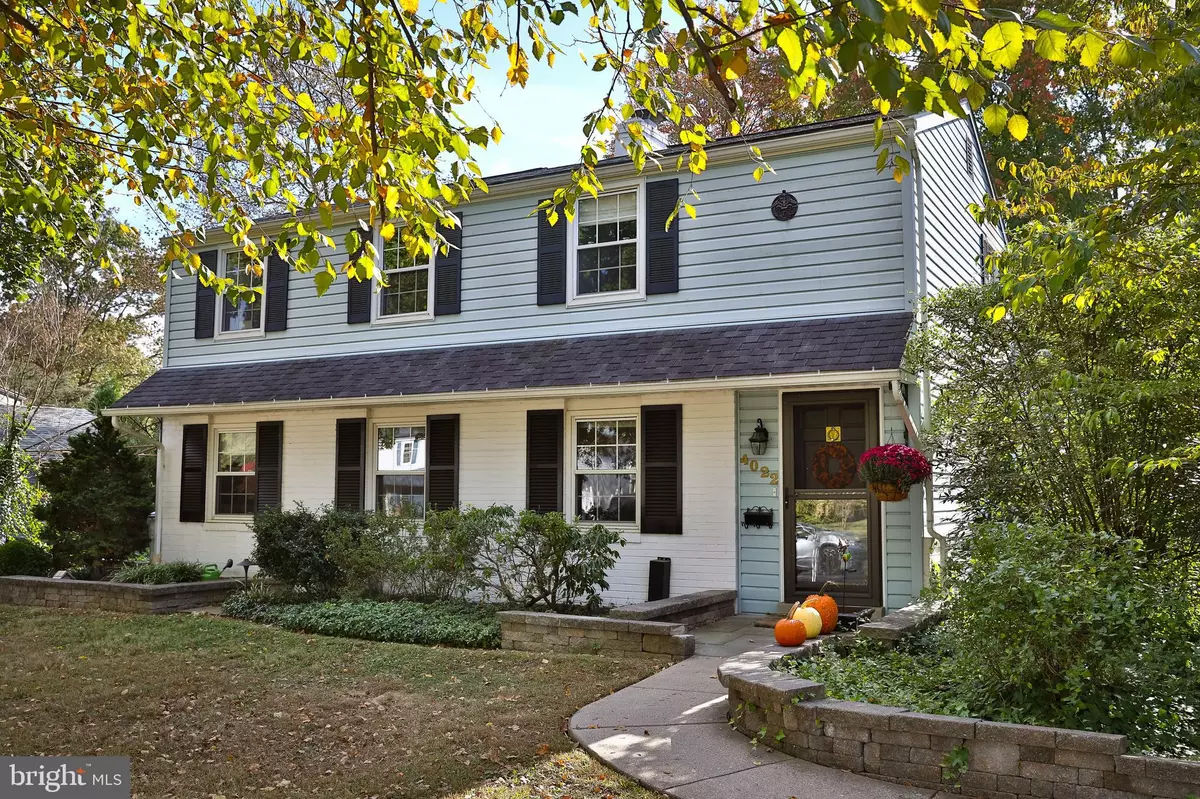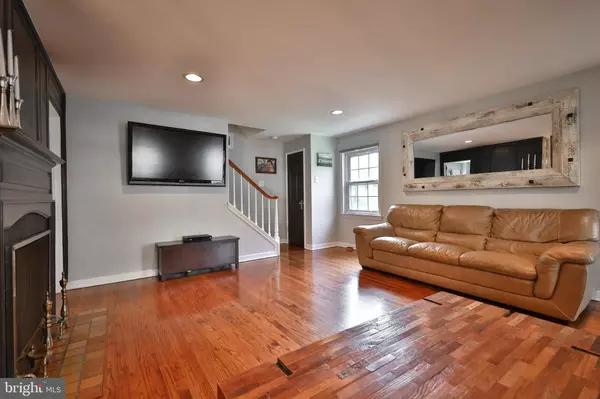$495,000
$495,000
For more information regarding the value of a property, please contact us for a free consultation.
4022 INDIAN GUIDE RD Lafayette Hill, PA 19444
4 Beds
3 Baths
2,250 SqFt
Key Details
Sold Price $495,000
Property Type Single Family Home
Sub Type Detached
Listing Status Sold
Purchase Type For Sale
Square Footage 2,250 sqft
Price per Sqft $220
Subdivision None Available
MLS Listing ID PAMC628684
Sold Date 12/06/19
Style Colonial
Bedrooms 4
Full Baths 2
Half Baths 1
HOA Y/N N
Abv Grd Liv Area 2,250
Originating Board BRIGHT
Year Built 1954
Annual Tax Amount $4,908
Tax Year 2020
Lot Size 0.285 Acres
Acres 0.28
Lot Dimensions 85.00 x 0.00
Property Description
One of the nicest homes in all of Whitemarsh Township! 4 bedroom 2 full bath and 1 half bath single family in ultra-convenient location in Colonial School District (Whitemarsh Elementary) The desirable floorplan which will give the new owner many options on how to best utilize the space. The living room features a brick fireplace with floor to ceiling wainscoting, the living room, dining room and breakfast room are covered with beautiful hardwood flooring, enjoy plenty of natural light throughout. The kitchen features stainless steel appliances , tile floors, granite countertops and backsplash, beautiful cabinetry. Just off the kitchen is the bright and sunny breakfast room featuring custom built-in's and a great view . Just steps off the main floor is the spacious master suite with 2 walk in closets and a beautiful en suite bathroom with a custom shower and heated floors . Upstairs you will find three well appointed and a newly redone totally upgraded hall bathroom .The family room also features sliders to the covered rear patio with views of the level, fenced in yard and storage shed. Upstairs, the addition includes the master suite, with its vaulted ceilings, more recessed lighting and a ceiling fan, fitted with ceiling fans and a modern full bathroom complete the upper floor. 4022 Indian Guide Road is painted in neutral colors throughout. The basement is finished and there's a two car side entry garage .Additional features include two zoned heat and an upgraded 200 AMP electric service. Located just minutes from all major highways and the PA Turnpike, and just a short drive to the Plymouth Meeting Mall and restaurants in Conshohocken.
Location
State PA
County Montgomery
Area Whitemarsh Twp (10665)
Zoning A
Rooms
Other Rooms Living Room, Dining Room, Primary Bedroom, Bedroom 2, Kitchen, Bathroom 1, Bathroom 3
Basement Full, Fully Finished
Main Level Bedrooms 1
Interior
Heating Central
Cooling Central A/C
Fireplaces Number 1
Fireplace Y
Heat Source Natural Gas
Laundry Basement
Exterior
Parking Features Garage - Side Entry
Garage Spaces 2.0
Water Access N
Accessibility None
Attached Garage 2
Total Parking Spaces 2
Garage Y
Building
Story 2
Sewer Public Sewer
Water Public
Architectural Style Colonial
Level or Stories 2
Additional Building Above Grade, Below Grade
New Construction N
Schools
Elementary Schools Whitemarsh
Middle Schools Colonial
High Schools Plymouth Whitemarsh
School District Colonial
Others
Senior Community No
Tax ID 65-00-06001-009
Ownership Fee Simple
SqFt Source Assessor
Acceptable Financing Cash, Conventional
Listing Terms Cash, Conventional
Financing Cash,Conventional
Special Listing Condition Standard
Read Less
Want to know what your home might be worth? Contact us for a FREE valuation!

Our team is ready to help you sell your home for the highest possible price ASAP

Bought with Kathleen Evans • McCarthy Real Estate

GET MORE INFORMATION





