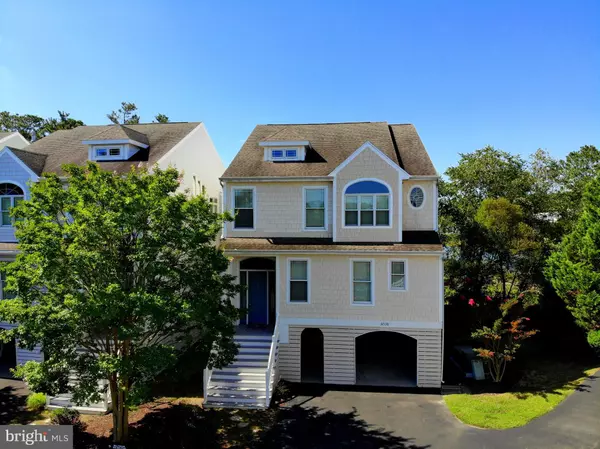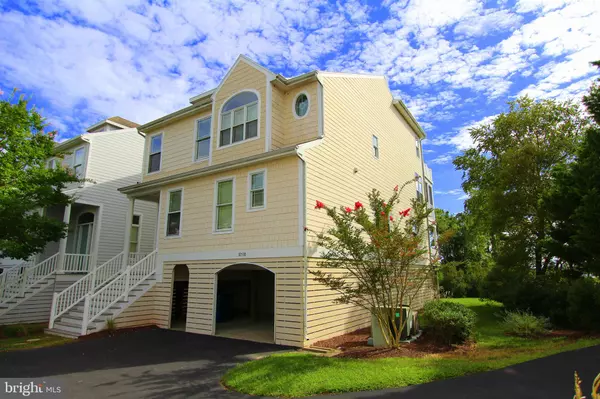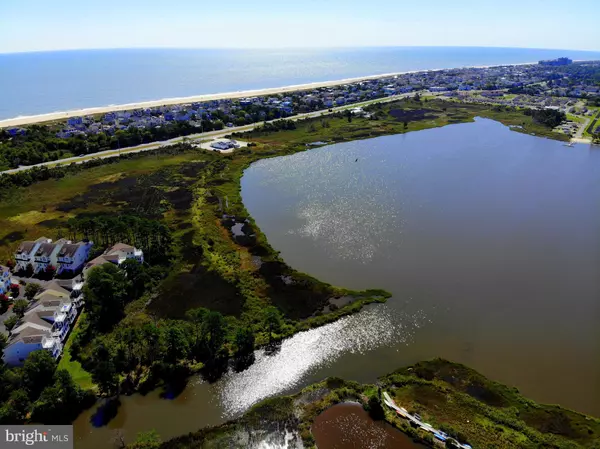$682,500
$725,000
5.9%For more information regarding the value of a property, please contact us for a free consultation.
32538 HERON CIR #3 Bethany Beach, DE 19930
4 Beds
4 Baths
3,685 SqFt
Key Details
Sold Price $682,500
Property Type Single Family Home
Sub Type Detached
Listing Status Sold
Purchase Type For Sale
Square Footage 3,685 sqft
Price per Sqft $185
Subdivision Heron Bay Condo
MLS Listing ID DESU147182
Sold Date 12/06/19
Style Coastal
Bedrooms 4
Full Baths 3
Half Baths 1
HOA Fees $391/mo
HOA Y/N Y
Abv Grd Liv Area 3,685
Originating Board BRIGHT
Year Built 2002
Annual Tax Amount $1,983
Tax Year 2018
Lot Size 2.670 Acres
Acres 2.67
Lot Dimensions 0.00 x 0.00
Property Sub-Type Detached
Property Description
Enjoy the Spectacular Water Views from this 4 bedroom, 3 and one half bathroom home. It is conveniently located at the Gated Community of Heron Bay in North Bethany Beach and features an Elevator that is located on the ground level and gives you access to every floor, an inverted floor plan with 3 decks and a screened porch that take advantage of the beautiful water views of the Salt Pond, a Gourmet Kitchen with Stainless Steel appliances and granite counter tops, that is open up to a beautifully spacious great room with a gas fireplace and dining room. Additional features include; two master suites, a Family Room with a Wet-bar, a library/loft with book cases with its own fireplace and a deck with spectacular water views that can be used as an office or an extra sleeping area, and a large room that can be used as a media/theatre room or storage area. There is plenty of parking also with a 2 car area under the home where the outdoor shower is located, and 2 in front of the home. Start making your Bethany Beach memories and call for an appointment today!
Location
State DE
County Sussex
Area Baltimore Hundred (31001)
Zoning MR
Rooms
Other Rooms Dining Room, Bedroom 2, Bedroom 3, Bedroom 4, Kitchen, Family Room, Den, Foyer, Great Room, Laundry, Other, Utility Room, Bathroom 2, Bathroom 3, Attic, Primary Bathroom, Half Bath, Screened Porch
Basement Partial
Main Level Bedrooms 1
Interior
Interior Features Attic, Breakfast Area, Kitchen - Eat-In, Combination Kitchen/Living, Ceiling Fan(s), Elevator, WhirlPool/HotTub, Window Treatments, Built-Ins, Wet/Dry Bar, Walk-in Closet(s), Pantry
Hot Water Electric
Heating Heat Pump(s), Zoned, Forced Air
Cooling Central A/C
Flooring Carpet, Hardwood, Tile/Brick
Fireplaces Number 1
Fireplaces Type Gas/Propane
Equipment Dishwasher, Disposal, Dryer - Electric, Exhaust Fan, Icemaker, Refrigerator, Microwave, Oven/Range - Electric, Range Hood, Washer, Water Heater
Furnishings No
Fireplace Y
Window Features Insulated,Screens
Appliance Dishwasher, Disposal, Dryer - Electric, Exhaust Fan, Icemaker, Refrigerator, Microwave, Oven/Range - Electric, Range Hood, Washer, Water Heater
Heat Source Electric, Propane - Leased
Laundry Main Floor
Exterior
Exterior Feature Deck(s), Patio(s), Porch(es), Screened
Utilities Available Cable TV, Phone, Propane
Amenities Available Gated Community, Water/Lake Privileges
Water Access Y
View Bay
Roof Type Architectural Shingle
Accessibility Elevator
Porch Deck(s), Patio(s), Porch(es), Screened
Garage N
Building
Lot Description Landscaping, Partly Wooded
Story 3+
Foundation Pilings
Sewer Public Sewer
Water Public
Architectural Style Coastal
Level or Stories 3+
Additional Building Above Grade, Below Grade
Structure Type Vaulted Ceilings
New Construction N
Schools
School District Indian River
Others
HOA Fee Include Lawn Maintenance,Trash,Snow Removal,Insurance,Common Area Maintenance
Senior Community No
Tax ID 134-13.00-78.00-3
Ownership Fee Simple
SqFt Source Estimated
Security Features Security Gate,Security System
Acceptable Financing Cash, Conventional
Listing Terms Cash, Conventional
Financing Cash,Conventional
Special Listing Condition Standard
Read Less
Want to know what your home might be worth? Contact us for a FREE valuation!

Our team is ready to help you sell your home for the highest possible price ASAP

Bought with LESLIE KOPP • Long & Foster Real Estate, Inc.
GET MORE INFORMATION





