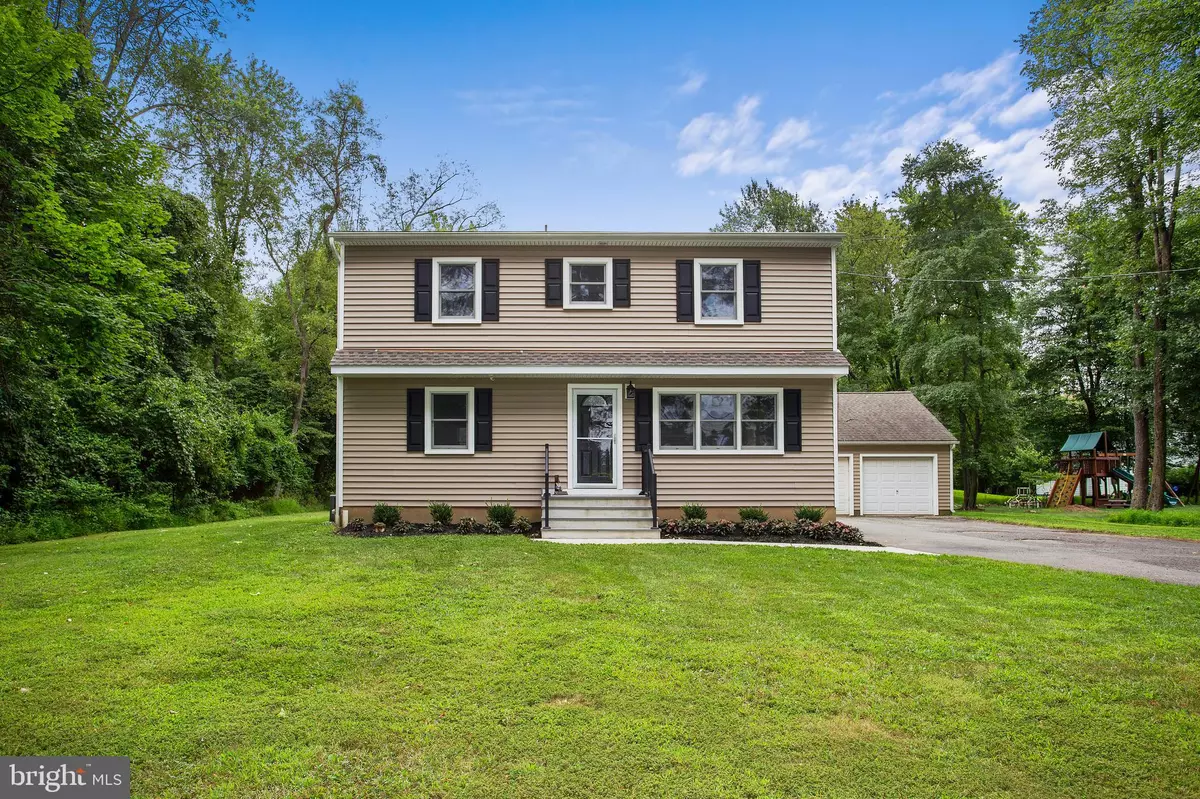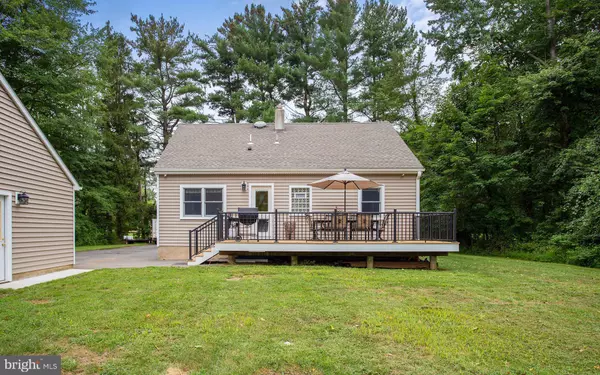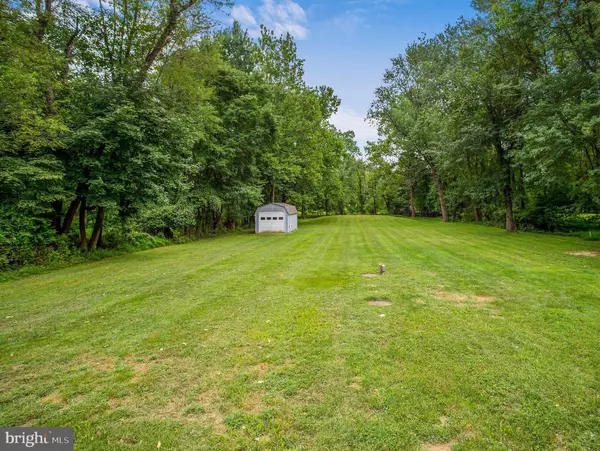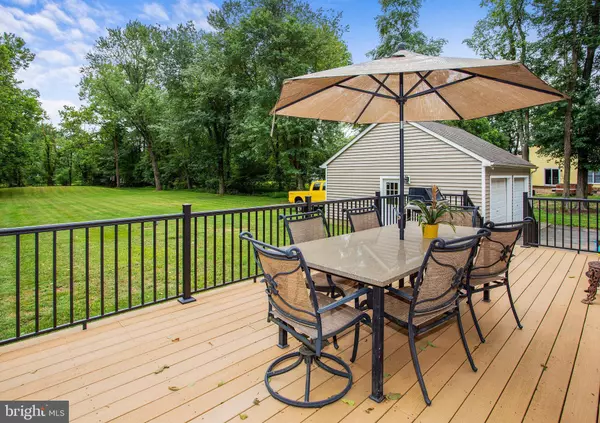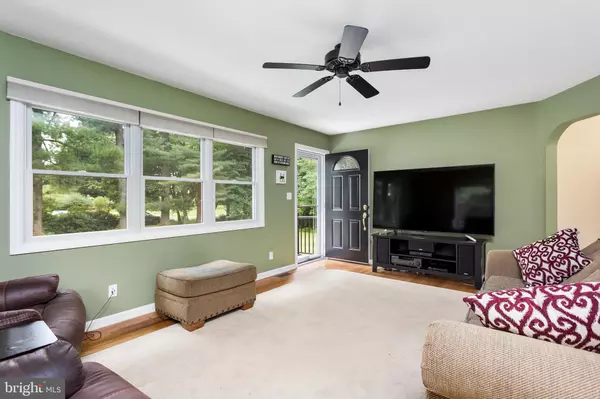$358,000
$359,900
0.5%For more information regarding the value of a property, please contact us for a free consultation.
104 BLACKWELL RD Pennington, NJ 08534
3 Beds
2 Baths
1,531 SqFt
Key Details
Sold Price $358,000
Property Type Single Family Home
Sub Type Detached
Listing Status Sold
Purchase Type For Sale
Square Footage 1,531 sqft
Price per Sqft $233
Subdivision None Available
MLS Listing ID NJME284730
Sold Date 12/06/19
Style Cape Cod,Traditional
Bedrooms 3
Full Baths 2
HOA Y/N N
Abv Grd Liv Area 1,531
Originating Board BRIGHT
Year Built 1956
Annual Tax Amount $9,603
Tax Year 2018
Lot Size 0.920 Acres
Acres 0.92
Lot Dimensions 0.00 x 0.00
Property Description
Just steps from Historic Pennington Borough, recently named, best town to raise a family, by national magazine, fully renovated cape home on private lot. Enjoy the convenience of first floor master bedroom, whether this be your step down home or your first home. Welcoming entry to handsome great room leads to large, sunny eat in kitchen with plenty of counters for food prep, ample cabinetry and modern appliances flows through back door to new azec deck perfect to enjoy morning coffee or family barbeque. The first floor master bedroom and full bath is privately tucked away in a separate wing. Upstairs, two more bedrooms and full bath. Full basement, clean and finished with two more rooms, and rough storage area add space for recreation, office or any other options. Detached two car garage, central air on first floor. Backyard, is perfect for bocce, horseshoes, wiffle ball games. Enjoy Mercer Meadows hiking trail, yet close enough to enjoy Pennington community events, parades, shopping and dining. Commuter friendly location. Put this one on the top of the list
Location
State NJ
County Mercer
Area Hopewell Twp (21106)
Zoning R100
Rooms
Other Rooms Living Room, Primary Bedroom, Bedroom 2, Kitchen, Bedroom 1, Office, Bonus Room
Basement Full, Partially Finished
Main Level Bedrooms 1
Interior
Interior Features Floor Plan - Traditional, Kitchen - Eat-In, Walk-in Closet(s)
Heating Baseboard - Electric, Forced Air
Cooling Central A/C, Window Unit(s)
Equipment Refrigerator
Appliance Refrigerator
Heat Source Natural Gas, Electric
Exterior
Parking Features Garage - Front Entry, Garage Door Opener
Garage Spaces 2.0
Water Access N
Accessibility None
Total Parking Spaces 2
Garage Y
Building
Story 1.5
Sewer On Site Septic
Water Well
Architectural Style Cape Cod, Traditional
Level or Stories 1.5
Additional Building Above Grade, Below Grade
New Construction N
Schools
School District Hopewell Valley Regional Schools
Others
Senior Community No
Tax ID 06-00075-00013
Ownership Fee Simple
SqFt Source Assessor
Special Listing Condition Standard
Read Less
Want to know what your home might be worth? Contact us for a FREE valuation!

Our team is ready to help you sell your home for the highest possible price ASAP

Bought with Matthew Grinkevich • Coldwell Banker Residential Brokerage-Hillsborough
GET MORE INFORMATION

