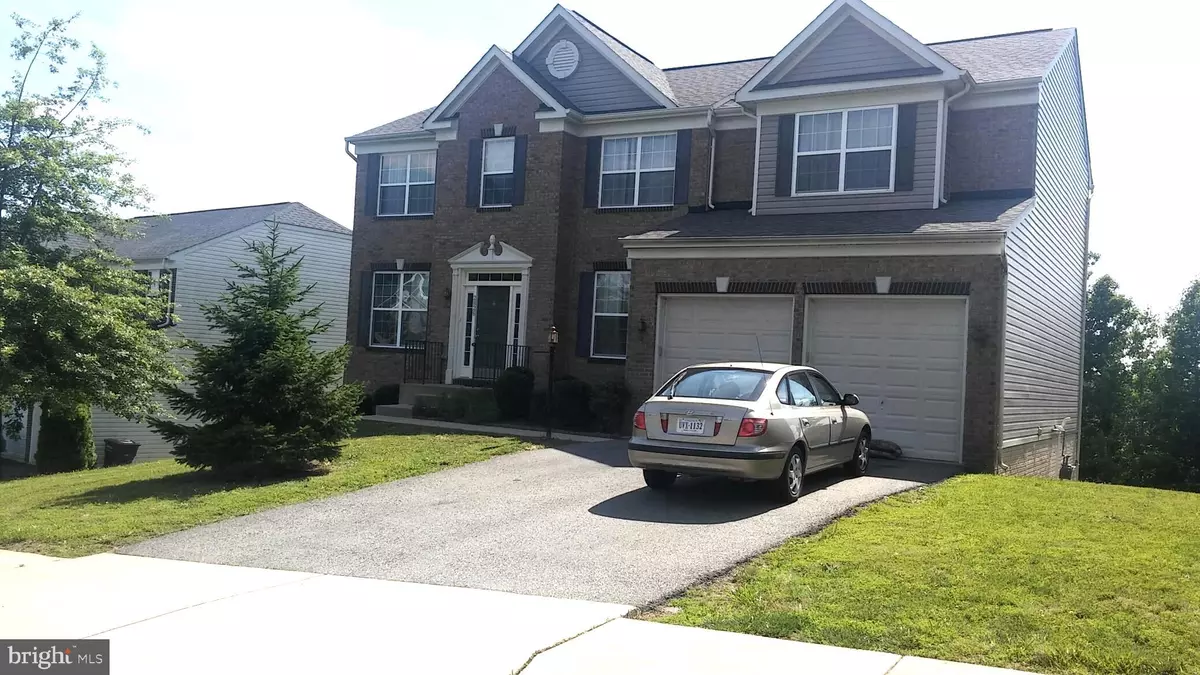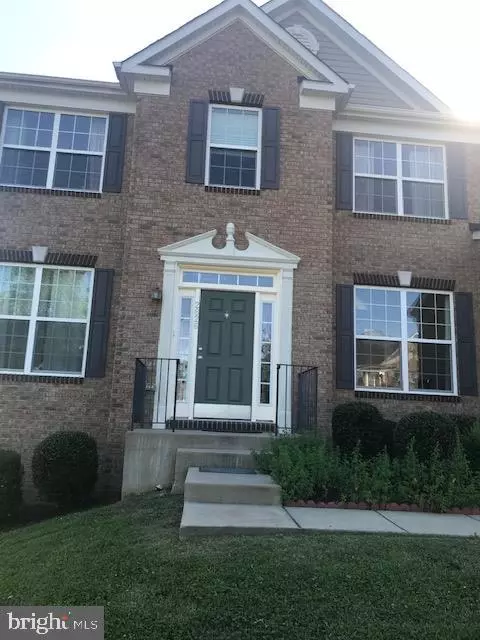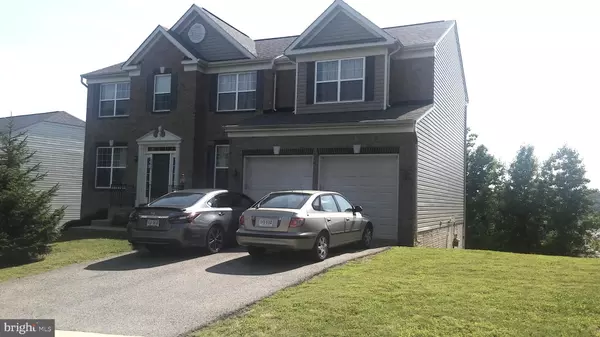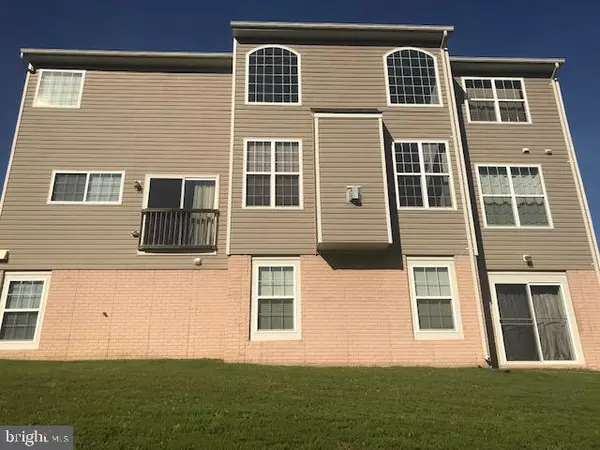$490,000
$500,000
2.0%For more information regarding the value of a property, please contact us for a free consultation.
2826 POWELL DR Woodbridge, VA 22191
5 Beds
4 Baths
3,905 SqFt
Key Details
Sold Price $490,000
Property Type Single Family Home
Sub Type Detached
Listing Status Sold
Purchase Type For Sale
Square Footage 3,905 sqft
Price per Sqft $125
Subdivision Eagles Pointe
MLS Listing ID VAPW471822
Sold Date 12/05/19
Style Colonial
Bedrooms 5
Full Baths 3
Half Baths 1
HOA Fees $138/mo
HOA Y/N Y
Abv Grd Liv Area 2,705
Originating Board BRIGHT
Year Built 2010
Annual Tax Amount $5,902
Tax Year 2019
Lot Size 10,123 Sqft
Acres 0.23
Property Description
Large and bright colonial SFH with 3,905 SQFT of living space in much sought after Eagle Pointe Community, 5 B/R, 3.5 baths, (5th B/R.has no closet armoire does not convey) Beautiful hardwood floors throughout the Foyer, Kitchen and powder room. Grand family room with 2 story high ceiling, Palladian windows and fireplace. Office/library Rm. Formal living and dining room. Open, large gourmet kitchen, granite c/tops, center Island, built-in microwave, and range, SS Appliances, lots of cabinets and counter space, large pantry. Master B/R with large walk-in closet, beautiful master bath with double sinks, soaking tub and separate shower. Laundry room on upper floor. Walk out finished basement B/R full bath with lots of storage with a possible Media and Rec/Rm, ready for you to design at your desire. Great location, minutes from shopping, dining major routes. Route 1, I-95, and VRE station. Carpet & Paint need attention, priced accordingly.
Location
State VA
County Prince William
Zoning R4
Rooms
Basement Full
Interior
Interior Features Attic, Crown Moldings, Chair Railings, Family Room Off Kitchen, Floor Plan - Open, Formal/Separate Dining Room, Kitchen - Eat-In, Kitchen - Gourmet, Kitchen - Island, Kitchen - Table Space, Primary Bath(s), Pantry, Soaking Tub, Studio, Walk-in Closet(s), Wood Floors, Carpet
Heating Central
Cooling Central A/C
Flooring Carpet
Fireplaces Number 1
Fireplaces Type Gas/Propane
Equipment Built-In Microwave, Built-In Range, Dishwasher, Disposal, Dryer, Dryer - Electric, Energy Efficient Appliances, Exhaust Fan, Oven - Double, Oven - Self Cleaning, Oven - Wall, Oven/Range - Gas, Refrigerator, Range Hood, Stainless Steel Appliances, Washer, Water Heater
Fireplace Y
Window Features Palladian
Appliance Built-In Microwave, Built-In Range, Dishwasher, Disposal, Dryer, Dryer - Electric, Energy Efficient Appliances, Exhaust Fan, Oven - Double, Oven - Self Cleaning, Oven - Wall, Oven/Range - Gas, Refrigerator, Range Hood, Stainless Steel Appliances, Washer, Water Heater
Heat Source Natural Gas
Laundry Upper Floor
Exterior
Parking Features Garage Door Opener, Garage - Front Entry
Garage Spaces 2.0
Water Access N
Accessibility >84\" Garage Door
Attached Garage 2
Total Parking Spaces 2
Garage Y
Building
Story 3+
Sewer Public Sewer
Water Public
Architectural Style Colonial
Level or Stories 3+
Additional Building Above Grade, Below Grade
Structure Type 9'+ Ceilings
New Construction N
Schools
Elementary Schools Williams
Middle Schools Potomac
High Schools Potomac
School District Prince William County Public Schools
Others
Senior Community No
Tax ID 8290-65-3209
Ownership Fee Simple
SqFt Source Estimated
Acceptable Financing Cash, Conventional, FHA, VHDA, VA
Listing Terms Cash, Conventional, FHA, VHDA, VA
Financing Cash,Conventional,FHA,VHDA,VA
Special Listing Condition Standard
Read Less
Want to know what your home might be worth? Contact us for a FREE valuation!

Our team is ready to help you sell your home for the highest possible price ASAP

Bought with Mohammed Huq • Partners Real Estate

GET MORE INFORMATION





