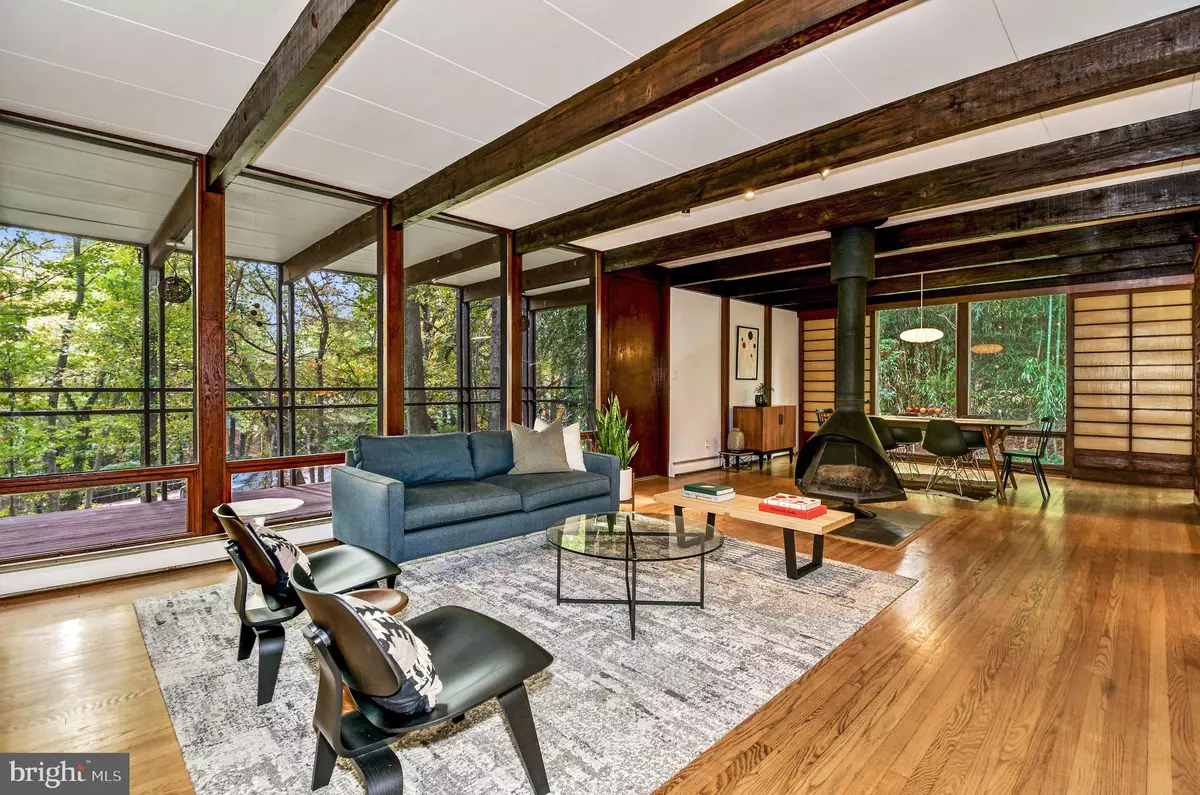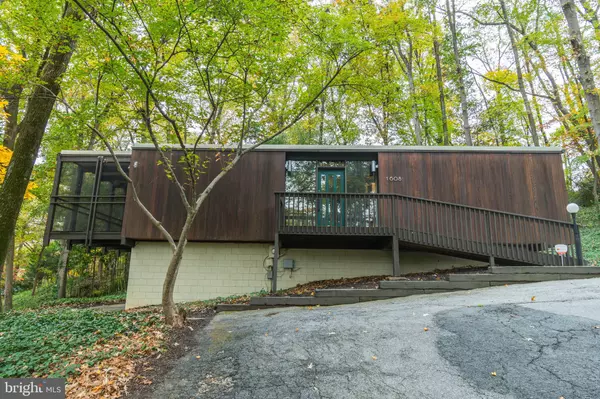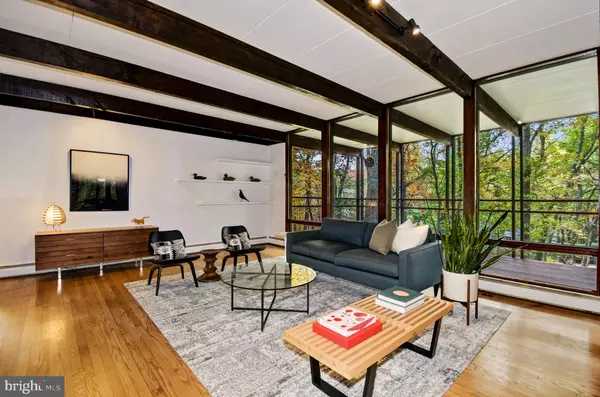$825,000
$815,000
1.2%For more information regarding the value of a property, please contact us for a free consultation.
1608 SHERWOOD HALL LN Alexandria, VA 22306
4 Beds
3 Baths
2,630 SqFt
Key Details
Sold Price $825,000
Property Type Single Family Home
Sub Type Detached
Listing Status Sold
Purchase Type For Sale
Square Footage 2,630 sqft
Price per Sqft $313
Subdivision Hollindale
MLS Listing ID VAFX1098224
Sold Date 11/25/19
Style Contemporary,Post & Beam
Bedrooms 4
Full Baths 2
Half Baths 1
HOA Y/N N
Abv Grd Liv Area 1,530
Originating Board BRIGHT
Year Built 1965
Annual Tax Amount $7,794
Tax Year 2019
Lot Size 0.620 Acres
Acres 0.62
Property Description
This custom Japanese-style post-and-beam mid-century modern is set on a private .62-acre wooded lot. Clad in beautifully stained redwood siding, the two-level, 2,600 (est) square-foot home has 4 bedrooms, 2.5 renovated bathrooms and a bonus room that can be used as a gym, play room, or storage. The home was designed by Frank R. Glass, the associate editor for Better Homes and Gardens in 1963. He originally designed the house for his own family in Des Moines and it was featured on the cover of the 1964 issue of Better Homes and Gardens: Home Building Ideas. Updates sensitive to the time-period and architecture have been added including a fully renovated kitchen, updated electrical switches and outlets, newer air conditioning system, new water heater, new front door with a smart lock system, package friendly mid-century style mailbox, and a new public connecting plumbing system with drainage valve. The entrance features imported Brazilian slate floor and custom-designed metal railing. To the left is the stunning open living-dining-kitchen area with wood-beamed ceiling, free-standing Preway-style fireplace with slate surround and original fiberglass shoji screens invoking timeless Japanese style and sophistication. The space opens to a cantilevered, screened-in deck. The fully renovated, custom designed kitchen utilizes a large peninsula with ample storage space and countertop seating for two, USB charging, Heath Ceramics tile backsplash (artisan architectural glazed tile from iconic San Francisco clay artists), fingerprint resistant Bosch black stainless-steel appliances, touchscreen induction cooktop, integrated vent, and built-in dishwasher and refrigerator/freezer combo. Gorgeous white quartz stone flows throughout with imported Italian tile flooring and built-in shelving completing the brand-new space. The main level features 3 bedrooms, each with generous closet space, and renovated bathrooms, which feature two separate sink areas that connect to the shower and toilet area. The updates include granite counter tops for the original restored cabinets, slate flooring, Kohler Eco-friendly dual flush toilet, white subway tile, and new modern fixtures. While updated, the bathrooms retain the integrity of the original design. The kitchen, stair, bathroom and entrance area separate the entertaining spaces from the private bedroom areas. The spacious lower level includes an open den with a 4th bedroom (currently used as an office) with mid-century appropriate cork flooring and built-in shelving, a bonus room (currently used as a gym), a renovated bathroom and laundry area with Bosch appliances, and storage space with built in floor-to-ceiling shelving and room for wine storage. The bathroom features a remodeled shower with subway tile and pebble floor, Kohler dual flush toilet, new fixtures and a Duravit pedestal sink.
Location
State VA
County Fairfax
Zoning 120
Rooms
Basement Walkout Level
Main Level Bedrooms 3
Interior
Interior Features Built-Ins, Ceiling Fan(s), Combination Dining/Living, Exposed Beams, Floor Plan - Open, Kitchen - Gourmet, Window Treatments, Wine Storage, Wood Floors
Heating Baseboard - Hot Water
Cooling Central A/C
Flooring Hardwood, Slate, Carpet
Fireplaces Number 1
Fireplaces Type Free Standing
Equipment Built-In Microwave, Cooktop, Dishwasher, Disposal, Dryer, Oven - Wall, Range Hood, Refrigerator, Stainless Steel Appliances, Washer, Water Heater
Fireplace Y
Window Features Double Pane
Appliance Built-In Microwave, Cooktop, Dishwasher, Disposal, Dryer, Oven - Wall, Range Hood, Refrigerator, Stainless Steel Appliances, Washer, Water Heater
Heat Source Natural Gas
Laundry Basement
Exterior
Water Access N
Roof Type Tar/Gravel
Accessibility Ramp - Main Level
Garage N
Building
Story 1
Sewer Public Sewer
Water Public
Architectural Style Contemporary, Post & Beam
Level or Stories 1
Additional Building Above Grade, Below Grade
Structure Type Beamed Ceilings
New Construction N
Schools
Elementary Schools Hollin Meadows
Middle Schools Sandburg
High Schools West Potomac
School District Fairfax County Public Schools
Others
Senior Community No
Tax ID 0934 06 0552
Ownership Fee Simple
SqFt Source Estimated
Special Listing Condition Standard
Read Less
Want to know what your home might be worth? Contact us for a FREE valuation!

Our team is ready to help you sell your home for the highest possible price ASAP

Bought with Ashley Victoria Davis • Pearson Smith Realty, LLC

GET MORE INFORMATION





