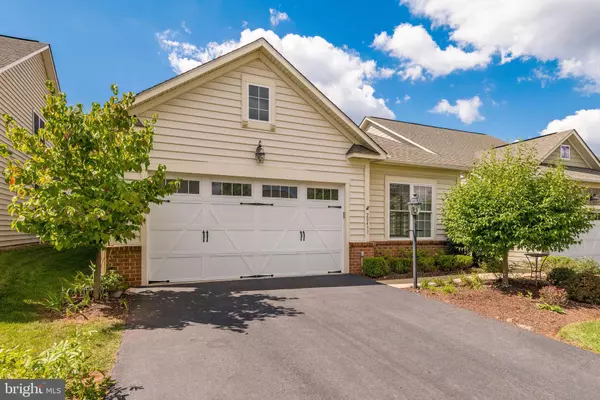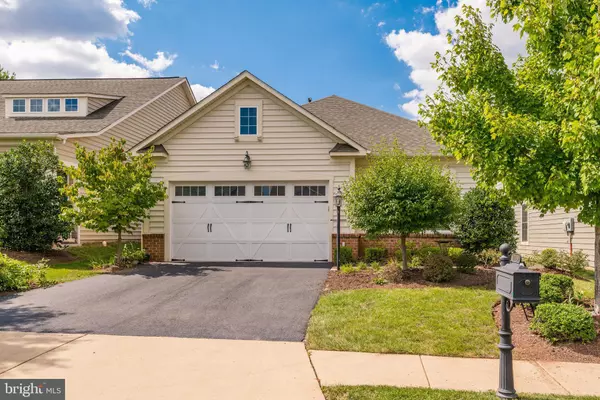$505,000
$510,000
1.0%For more information regarding the value of a property, please contact us for a free consultation.
20431 CRESCENT POINTE PL Ashburn, VA 20147
2 Beds
2 Baths
1,591 SqFt
Key Details
Sold Price $505,000
Property Type Single Family Home
Sub Type Detached
Listing Status Sold
Purchase Type For Sale
Square Footage 1,591 sqft
Price per Sqft $317
Subdivision Potomac Green
MLS Listing ID VALO394720
Sold Date 12/04/19
Style Transitional
Bedrooms 2
Full Baths 2
HOA Fees $268/mo
HOA Y/N Y
Abv Grd Liv Area 1,591
Originating Board BRIGHT
Year Built 2010
Annual Tax Amount $4,812
Tax Year 2019
Lot Size 4,792 Sqft
Acres 0.11
Property Description
Open Sunday 9/29 from 1 - 4 PM. THIS ONE IS FOR NATURE LOVERS! Enjoy wildlife from the sunroom or patio. This single-family, two-car garage home is situated on a premium private lot. It has been freshly painted from top to bottom and is move-in ready. The open floor plan allows for comfortable and easy living. It has new plush carpet in the bedrooms and beautiful hardwoods throughout the rest of the home. There is newly installed granite in the kitchen and master bathroom, and granite in the second bathroom. A gas fireplace in the living room warms you in the winter. This active adult community has so much to offer including trips, theatre, and adventures. Other amenities include indoor/outdoor pools, clubhouse, game room, state of the art exercise room, billiards, bocce ball, tennis and pickleball courts, indoor walking track, and garden plots. The landscaping and irrigation system is maintained by the association allowing for more time to enjoy life AND NATURE! What a great location too - 15 minutes to Dulles Aiport, minutes to grocery stores, shopping, the Mall, outlet stores, medical care, and 79 moderately priced restaurants.
Location
State VA
County Loudoun
Zoning 04
Rooms
Other Rooms Living Room, Dining Room, Primary Bedroom, Kitchen, Bedroom 1, Sun/Florida Room
Main Level Bedrooms 2
Interior
Interior Features Bar, Breakfast Area, Carpet, Ceiling Fan(s), Combination Dining/Living, Entry Level Bedroom, Family Room Off Kitchen, Floor Plan - Open, Kitchen - Eat-In, Kitchen - Table Space, Primary Bath(s), Recessed Lighting, Pantry, Soaking Tub, Sprinkler System, Tub Shower, Upgraded Countertops, Walk-in Closet(s), Window Treatments, Wood Floors
Hot Water Natural Gas
Heating Central, Programmable Thermostat
Cooling Central A/C
Flooring Hardwood, Carpet, Ceramic Tile, Wood
Fireplaces Number 1
Fireplaces Type Fireplace - Glass Doors, Gas/Propane, Mantel(s), Screen
Equipment Built-In Microwave, Dishwasher, Disposal, Dryer - Electric, ENERGY STAR Dishwasher, Oven - Double, Oven - Self Cleaning, Refrigerator, Washer, Water Heater
Fireplace Y
Window Features Double Pane,Energy Efficient,Screens,Triple Pane,Double Hung
Appliance Built-In Microwave, Dishwasher, Disposal, Dryer - Electric, ENERGY STAR Dishwasher, Oven - Double, Oven - Self Cleaning, Refrigerator, Washer, Water Heater
Heat Source Natural Gas
Laundry Has Laundry, Main Floor
Exterior
Exterior Feature Patio(s)
Garage Garage - Front Entry, Garage Door Opener, Inside Access
Garage Spaces 2.0
Utilities Available Cable TV Available, Fiber Optics Available, Natural Gas Available, Phone Available, Under Ground
Amenities Available Club House, Common Grounds, Community Center, Exercise Room, Fax/Copying, Fitness Center, Game Room, Gated Community, Jog/Walk Path, Library, Party Room, Pool - Indoor, Pool - Outdoor, Retirement Community, Swimming Pool, Tennis Courts, Other
Waterfront N
Water Access N
View Garden/Lawn, Trees/Woods
Roof Type Shingle
Street Surface Black Top
Accessibility 36\"+ wide Halls, 32\"+ wide Doors, >84\" Garage Door, Doors - Lever Handle(s), Level Entry - Main, Low Pile Carpeting, No Stairs, Roll-under Vanity
Porch Patio(s)
Attached Garage 2
Total Parking Spaces 2
Garage Y
Building
Lot Description Backs - Open Common Area, Backs to Trees, Front Yard, Premium
Story 1
Foundation Slab
Sewer No Septic System, Public Sewer
Water Public
Architectural Style Transitional
Level or Stories 1
Additional Building Above Grade, Below Grade
Structure Type 9'+ Ceilings,Dry Wall
New Construction N
Schools
Elementary Schools Steuart W. Weller
Middle Schools Farmwell Station
High Schools Broad Run
School District Loudoun County Public Schools
Others
Pets Allowed Y
HOA Fee Include Bus Service,Common Area Maintenance,Fiber Optics Available,Health Club,Insurance,Lawn Care Front,Lawn Care Rear,Lawn Care Side,Lawn Maintenance,Management,Pool(s),Recreation Facility,Reserve Funds,Road Maintenance,Security Gate,Trash,Other
Senior Community Yes
Age Restriction 55
Tax ID 058357852000
Ownership Fee Simple
SqFt Source Assessor
Security Features Smoke Detector,Security Gate
Acceptable Financing Conventional, FHA, Cash
Horse Property N
Listing Terms Conventional, FHA, Cash
Financing Conventional,FHA,Cash
Special Listing Condition Standard
Pets Description No Pet Restrictions
Read Less
Want to know what your home might be worth? Contact us for a FREE valuation!

Our team is ready to help you sell your home for the highest possible price ASAP

Bought with Helen Johnson • Pearson Smith Realty, LLC

GET MORE INFORMATION





