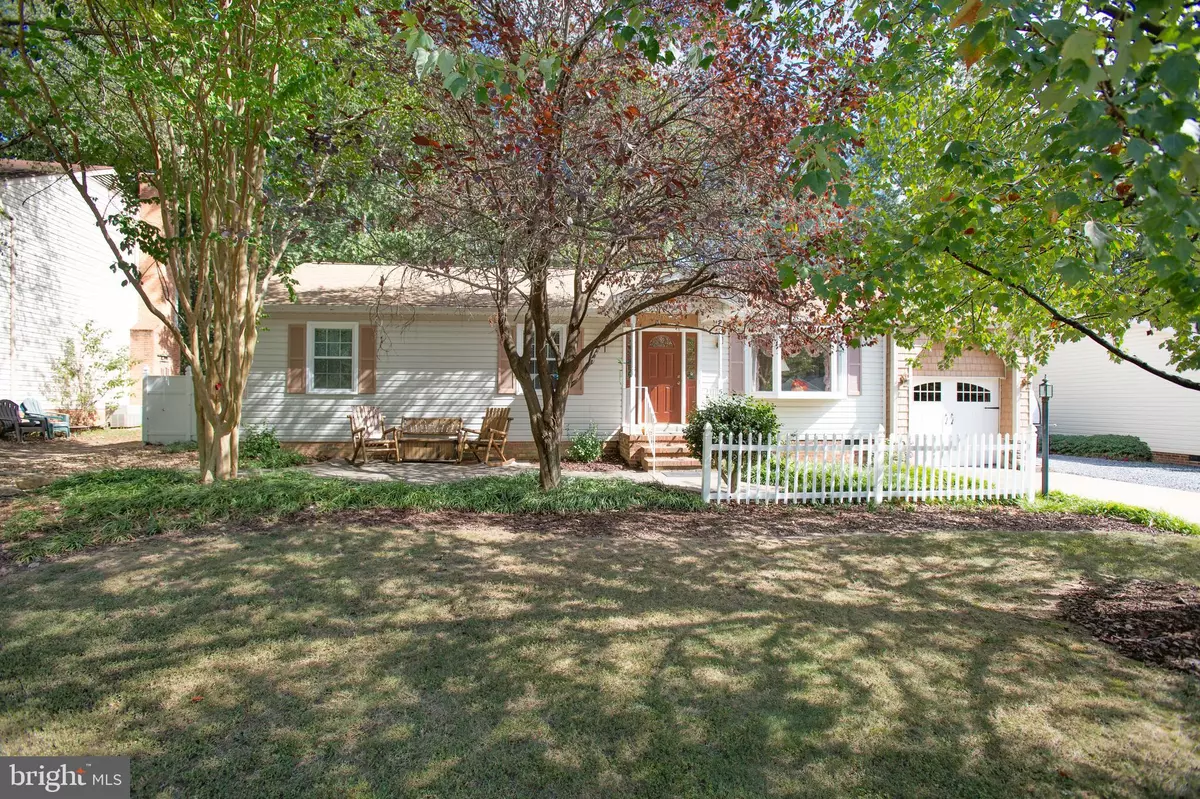$269,000
$282,000
4.6%For more information regarding the value of a property, please contact us for a free consultation.
5060 LAVELLE DR Fredericksburg, VA 22407
3 Beds
2 Baths
1,708 SqFt
Key Details
Sold Price $269,000
Property Type Single Family Home
Sub Type Detached
Listing Status Sold
Purchase Type For Sale
Square Footage 1,708 sqft
Price per Sqft $157
Subdivision Chancellor Green
MLS Listing ID VASP216992
Sold Date 12/05/19
Style Ranch/Rambler
Bedrooms 3
Full Baths 2
HOA Fees $4/ann
HOA Y/N Y
Abv Grd Liv Area 1,708
Originating Board BRIGHT
Year Built 1989
Annual Tax Amount $1,588
Tax Year 2018
Property Description
Don't miss your chance to own a home that has a few fun surprises both inside and out! This rambler has been well cared for and it shows. The roof is only a few years old and the bathrooms have received recent upgrades. The kitchen has plenty of cabinet space and room for a large table and chairs, and from the kitchen go out to your covered porch that will make you feel as if you are vacationing in a log cabin all year long! While out in the covered porch take a dip in your indoor hot tub and relax the days stress away. Love outdoors? The backyard has a fire pit area that your friends and family will love making s'mores on! The front yard has a patio area where you can sit and enjoy your morning coffee and say hello to your neighbors. Need more entertaining space? Head on out to the garage for a man cave complete with TV, A/C unit, tiles on the floor that doubles as a large checker board (just add paper plates) perfect for hosting gatherings! All this for under 300k, 2015..New heat pump and upgraded furnace which is still under warranty, 30 year shingles, New windows on the front of the home, projection tv and equipment in covered porch convey, in garage tv and a/c convey.
Location
State VA
County Spotsylvania
Zoning R1
Rooms
Other Rooms Primary Bedroom, Bedroom 2, Bedroom 3, Kitchen, Family Room, Sun/Florida Room, Laundry
Main Level Bedrooms 3
Interior
Interior Features Combination Kitchen/Dining, Entry Level Bedroom, Family Room Off Kitchen, Floor Plan - Traditional, Kitchen - Eat-In, Kitchen - Table Space, Skylight(s)
Heating Heat Pump(s)
Cooling Central A/C
Flooring Laminated, Carpet
Fireplaces Number 1
Fireplaces Type Stone, Wood
Equipment Refrigerator, Built-In Microwave, Dryer - Electric, Washer, Dishwasher, Disposal, Stove
Fireplace Y
Window Features Bay/Bow
Appliance Refrigerator, Built-In Microwave, Dryer - Electric, Washer, Dishwasher, Disposal, Stove
Heat Source Electric
Laundry Main Floor
Exterior
Exterior Feature Enclosed, Porch(es)
Parking Features Garage - Front Entry, Garage Door Opener, Inside Access
Garage Spaces 1.0
Amenities Available Tot Lots/Playground
Water Access N
Roof Type Architectural Shingle
Accessibility None
Porch Enclosed, Porch(es)
Attached Garage 1
Total Parking Spaces 1
Garage Y
Building
Lot Description Level
Story 1
Sewer Public Septic
Water Public
Architectural Style Ranch/Rambler
Level or Stories 1
Additional Building Above Grade, Below Grade
New Construction N
Schools
Elementary Schools Harrison Road
Middle Schools Chancellor
High Schools Chancellor
School District Spotsylvania County Public Schools
Others
HOA Fee Include Common Area Maintenance
Senior Community No
Tax ID 22E7-269-
Ownership Fee Simple
SqFt Source Assessor
Special Listing Condition Standard
Read Less
Want to know what your home might be worth? Contact us for a FREE valuation!

Our team is ready to help you sell your home for the highest possible price ASAP

Bought with Kimberly D Pereira • Long & Foster Real Estate, Inc.
GET MORE INFORMATION





