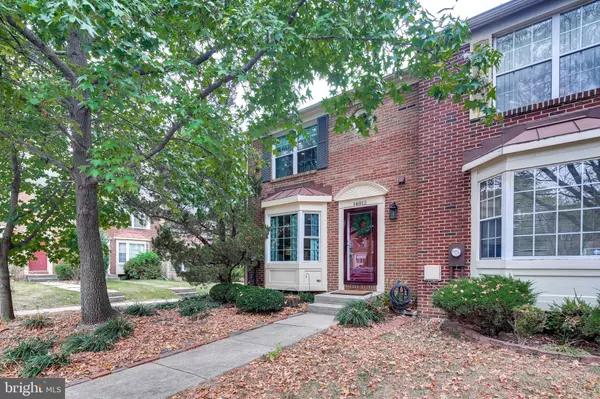$305,000
$300,000
1.7%For more information regarding the value of a property, please contact us for a free consultation.
14812 ASHFORD CT Laurel, MD 20707
3 Beds
3 Baths
1,372 SqFt
Key Details
Sold Price $305,000
Property Type Townhouse
Sub Type End of Row/Townhouse
Listing Status Sold
Purchase Type For Sale
Square Footage 1,372 sqft
Price per Sqft $222
Subdivision Ashford
MLS Listing ID MDPG546576
Sold Date 12/04/19
Style Colonial
Bedrooms 3
Full Baths 2
Half Baths 1
HOA Fees $72/qua
HOA Y/N Y
Abv Grd Liv Area 1,372
Originating Board BRIGHT
Year Built 1983
Annual Tax Amount $3,683
Tax Year 2019
Lot Size 2,550 Sqft
Acres 0.06
Property Description
This classic brick front, updated, three-level, end unit townhome is sure to impress. Its gracious open concept main level is light filled and has beautiful hardwood flooring that was recently installed in 2017. The stunning eat-in kitchen features a stainless steel dishwasher and refrigerator (2018), a new microwave (2019), recessed lighting (2019), a bump out for a breakfast area, and a modern aesthetic with all-white cabinetry. A pass-through window from the kitchen into the dining room makes entertaining dinner guests a breeze. Relax in the sunken living room with a cozy wood burning fireplace and access to the patio and back yard. Three generously sized bedrooms can be found on the upper level. The flooring and recessed lighting in the owner s suite was installed earlier this year, with the attached bathroom being updated in 2018 to include a new vanity, mirror, shiplap wall, ceramic floor, and subway tiled shower. The two secondary bedrooms, both with neutral paint and lots of light, share a convenient full hall bath that was remodeled in 2019. Looking for additional room to expand? The finished basement has an expansive recreation room with new carpet, a reclaimed wood accent wall and walk up stairs to the backyard. A laundry/utility room complete this level. This home is ideally situated in an amazing community with a pool, playgrounds, and tennis courts and it conveniently includes two assigned parking spaces. You will love its central location close to shopping, restaurants, major commuting routes, and so much more. Welcome home!
Location
State MD
County Prince Georges
Zoning R10
Rooms
Other Rooms Living Room, Dining Room, Primary Bedroom, Bedroom 2, Kitchen, Family Room, Bedroom 1, Bathroom 1, Primary Bathroom, Half Bath
Basement Other, Connecting Stairway, Partially Finished, Outside Entrance, Rear Entrance, Sump Pump, Walkout Stairs, Windows
Interior
Interior Features Carpet, Ceiling Fan(s), Chair Railings, Crown Moldings, Dining Area, Floor Plan - Open, Kitchen - Eat-In, Kitchen - Table Space, Recessed Lighting, Tub Shower, Window Treatments, Wood Floors
Heating Heat Pump(s)
Cooling Ceiling Fan(s), Heat Pump(s), Central A/C
Flooring Hardwood, Ceramic Tile
Fireplaces Number 1
Fireplaces Type Wood
Equipment Built-In Microwave, Dishwasher, Disposal, Dryer, Refrigerator, Washer
Fireplace Y
Appliance Built-In Microwave, Dishwasher, Disposal, Dryer, Refrigerator, Washer
Heat Source Electric
Exterior
Exterior Feature Patio(s)
Parking On Site 2
Amenities Available Pool - Outdoor, Tennis Courts, Tot Lots/Playground
Water Access N
Accessibility None
Porch Patio(s)
Garage N
Building
Story 3+
Sewer Public Sewer
Water Public
Architectural Style Colonial
Level or Stories 3+
Additional Building Above Grade, Below Grade
New Construction N
Schools
School District Prince George'S County Public Schools
Others
Senior Community No
Tax ID 17101064401
Ownership Fee Simple
SqFt Source Assessor
Horse Property N
Special Listing Condition Standard
Read Less
Want to know what your home might be worth? Contact us for a FREE valuation!

Our team is ready to help you sell your home for the highest possible price ASAP

Bought with LEO JUNIOR THEODAT FILS • Bennett Realty Solutions

GET MORE INFORMATION





